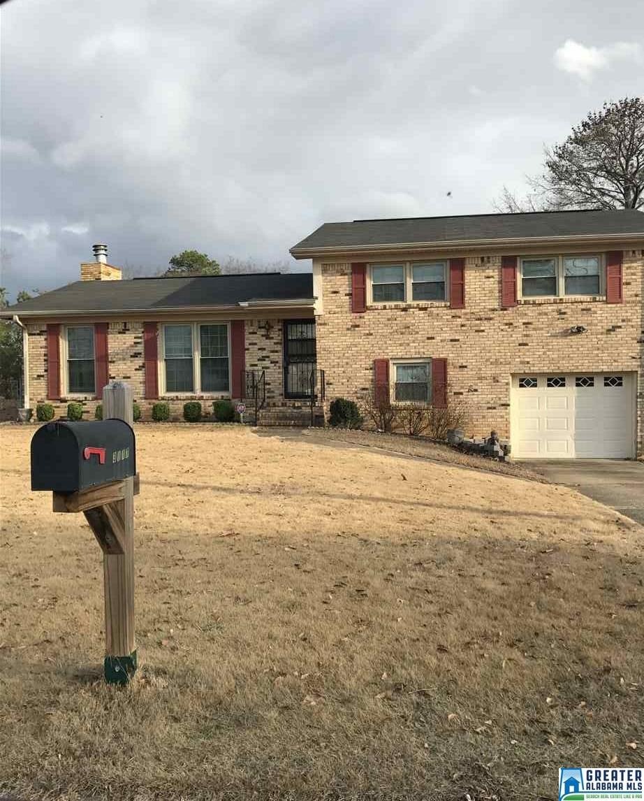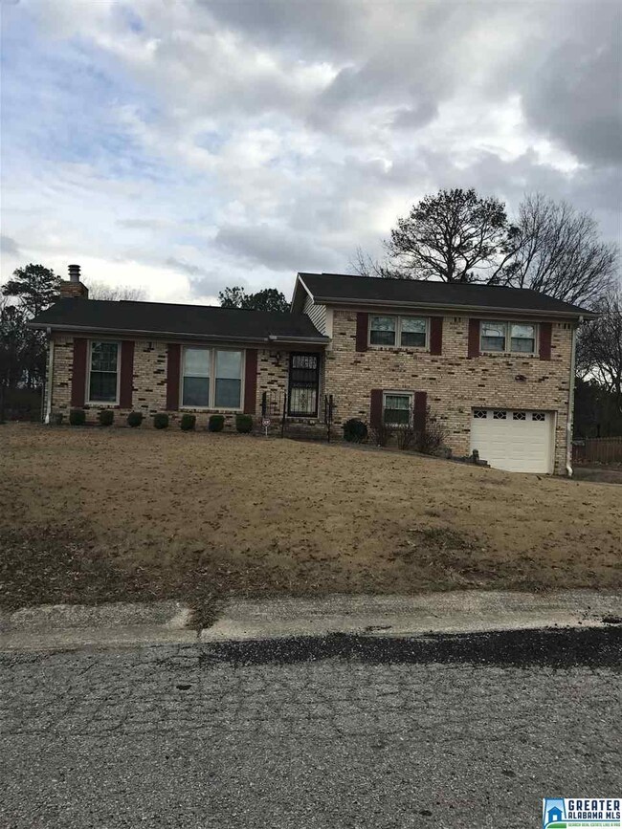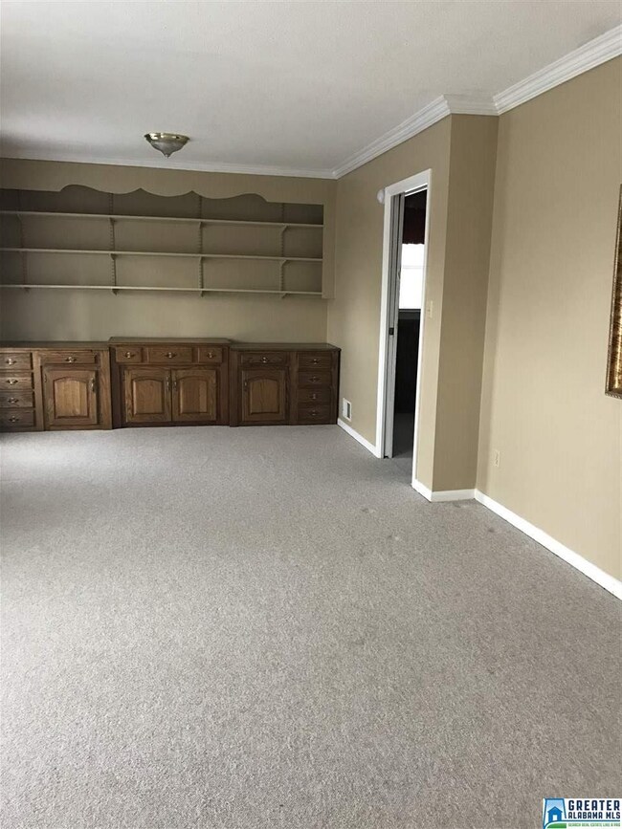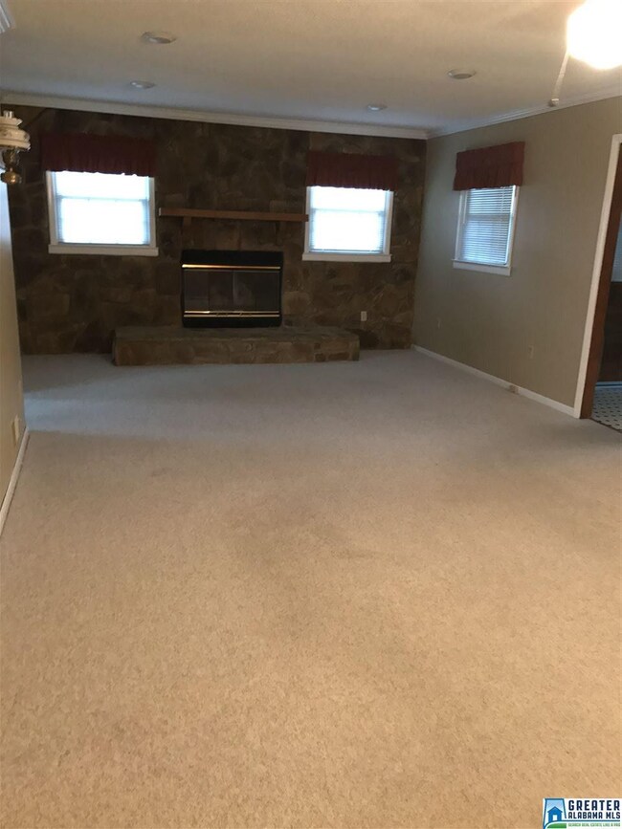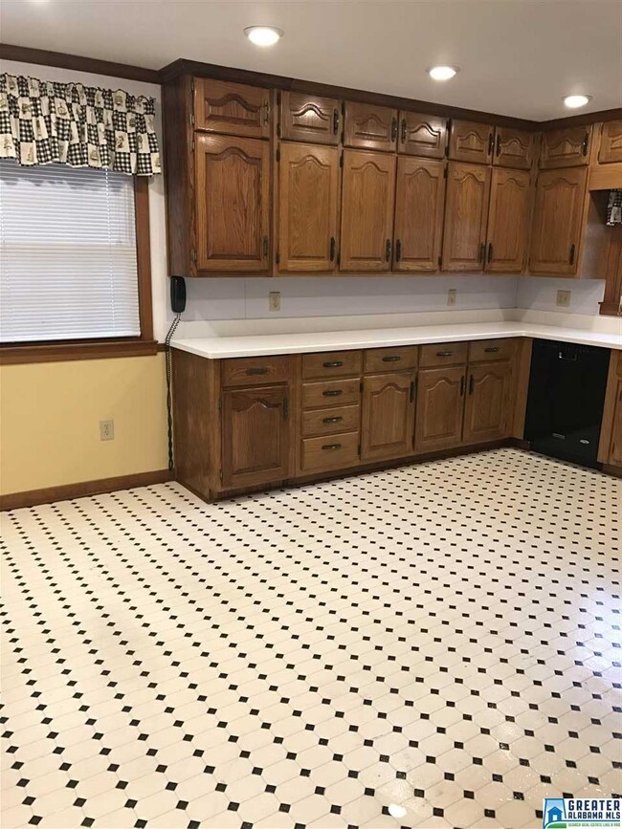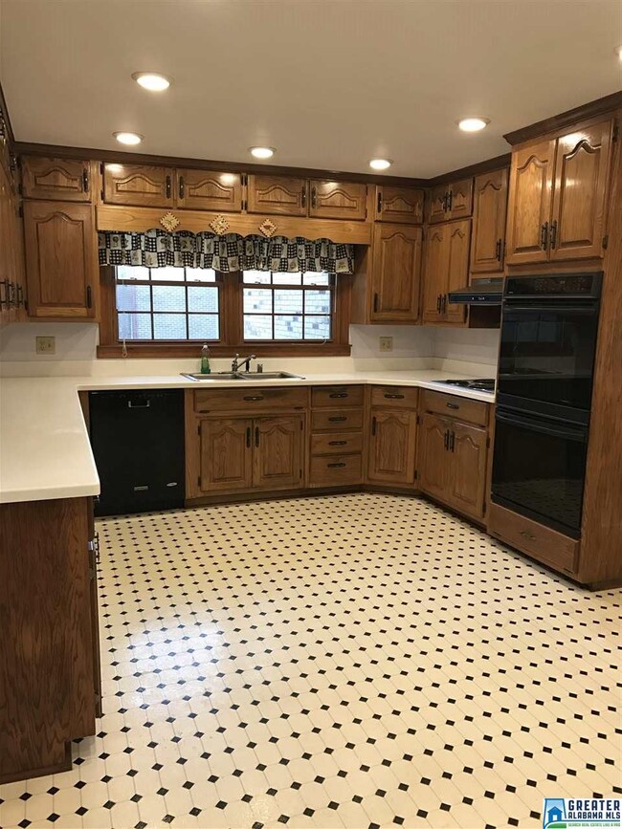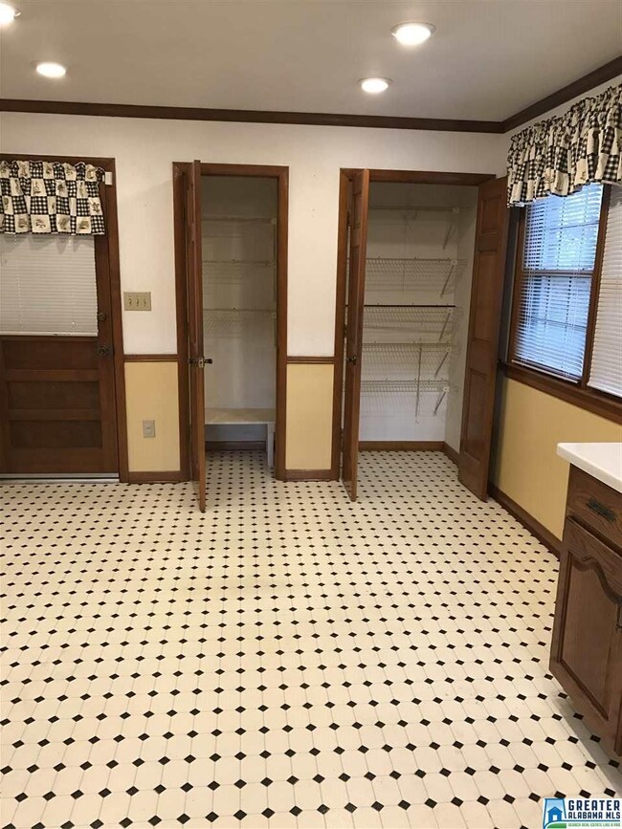
3117 3rd Way NE Center Point, AL 35215
Highlights
- Deck
- Bonus Room
- Den
- Attic
- Solid Surface Countertops
- Double Oven
About This Home
As of April 2022Home is well maintained. Windows are updated, Roof 5yrs old. Additional parking garage and work space in the back. Fenced in back yard. Side patio. Bonus room in the basement along with laundry room. Zoned for Pinson Schools. Make this your new home!
Home Details
Home Type
- Single Family
Est. Annual Taxes
- $948
Year Built
- 1970
Lot Details
- Fenced Yard
Parking
- 1 Car Garage
- Basement Garage
- Front Facing Garage
- Driveway
Home Design
- Split Level Home
Interior Spaces
- 1-Story Property
- Smooth Ceilings
- Recessed Lighting
- Gas Fireplace
- Family Room with Fireplace
- Combination Dining and Living Room
- Den
- Bonus Room
- Home Security System
- Attic
Kitchen
- Double Oven
- Electric Oven
- Dishwasher
- Solid Surface Countertops
Flooring
- Carpet
- Vinyl
Bedrooms and Bathrooms
- 3 Bedrooms
- Primary Bedroom Upstairs
- 2 Full Bathrooms
- Bathtub and Shower Combination in Primary Bathroom
Laundry
- Laundry Room
- Washer and Electric Dryer Hookup
Basement
- Partial Basement
- Laundry in Basement
- Crawl Space
- Natural lighting in basement
Outdoor Features
- Deck
- Patio
Utilities
- Central Heating and Cooling System
- Heat Pump System
- Underground Utilities
- Electric Water Heater
- Septic Tank
Community Details
Listing and Financial Details
- Assessor Parcel Number 12-00-07-1-005-005.000
Ownership History
Purchase Details
Home Financials for this Owner
Home Financials are based on the most recent Mortgage that was taken out on this home.Purchase Details
Home Financials for this Owner
Home Financials are based on the most recent Mortgage that was taken out on this home.Similar Homes in the area
Home Values in the Area
Average Home Value in this Area
Purchase History
| Date | Type | Sale Price | Title Company |
|---|---|---|---|
| Warranty Deed | $168,000 | -- | |
| Warranty Deed | $111,800 | -- |
Mortgage History
| Date | Status | Loan Amount | Loan Type |
|---|---|---|---|
| Open | $45,496 | FHA | |
| Open | $164,957 | FHA | |
| Previous Owner | $117,600 | New Conventional | |
| Previous Owner | $109,775 | FHA | |
| Previous Owner | $3,354 | New Conventional |
Property History
| Date | Event | Price | Change | Sq Ft Price |
|---|---|---|---|---|
| 04/29/2022 04/29/22 | Sold | $168,000 | 0.0% | $73 / Sq Ft |
| 03/29/2022 03/29/22 | Pending | -- | -- | -- |
| 03/19/2022 03/19/22 | For Sale | $168,000 | +50.3% | $73 / Sq Ft |
| 02/27/2017 02/27/17 | Sold | $111,800 | +1.6% | $62 / Sq Ft |
| 01/17/2017 01/17/17 | For Sale | $110,000 | -- | $61 / Sq Ft |
Tax History Compared to Growth
Tax History
| Year | Tax Paid | Tax Assessment Tax Assessment Total Assessment is a certain percentage of the fair market value that is determined by local assessors to be the total taxable value of land and additions on the property. | Land | Improvement |
|---|---|---|---|---|
| 2024 | $948 | $18,160 | -- | -- |
| 2022 | $826 | $15,950 | $1,800 | $14,150 |
| 2021 | $685 | $13,400 | $1,800 | $11,600 |
| 2020 | $685 | $13,400 | $1,800 | $11,600 |
| 2019 | $685 | $13,400 | $0 | $0 |
| 2018 | $618 | $12,180 | $0 | $0 |
| 2017 | $613 | $13,160 | $0 | $0 |
| 2016 | $0 | $13,160 | $0 | $0 |
| 2015 | -- | $13,160 | $0 | $0 |
| 2014 | $650 | $12,960 | $0 | $0 |
| 2013 | $650 | $12,960 | $0 | $0 |
Agents Affiliated with this Home
-
Susan Shelton Glenn
S
Seller's Agent in 2022
Susan Shelton Glenn
IXL Real Estate Birmingham
(205) 777-1552
10 in this area
70 Total Sales
-
Alexis McQueen

Buyer's Agent in 2022
Alexis McQueen
Iron City Premier Realty
(205) 520-6146
1 in this area
11 Total Sales
-
Annie Smith

Seller's Agent in 2017
Annie Smith
BWC Real Estate LLC
(205) 907-2153
4 in this area
62 Total Sales
Map
Source: Greater Alabama MLS
MLS Number: 771547
APN: 12-00-07-1-005-005.000
- 3035 Chase Ln
- 3217 Chase Ln Unit 3217
- 2721 5th St NE
- 3042 Wood Cir
- 2730 6th St NE
- 2838 Micmac Dr
- 717 Country View Terrace
- 2806 Micmac Dr
- 3713 5th St NE
- 2724 7th Place NE
- 132 38th Ave NE
- 801 Country View Ct
- 315 40th Ave NE
- 2836 Arrowhead Dr NE
- 309 26th Ave NE
- 108 38th Ave NE
- 2616 Wood Dr NE
- 285 Martin Dr
- 149 Martin Dr
- 2210 Sweeney Hollow Rd Unit 1
