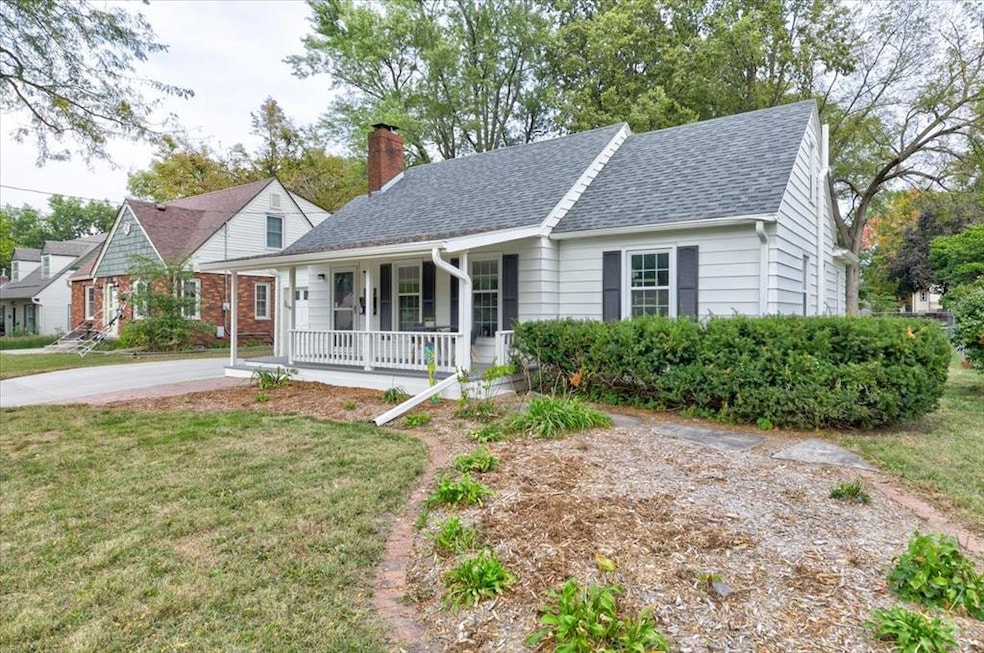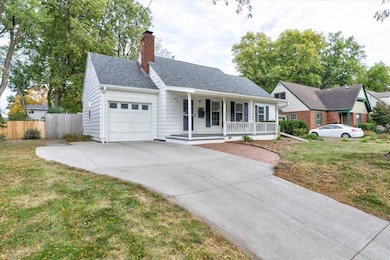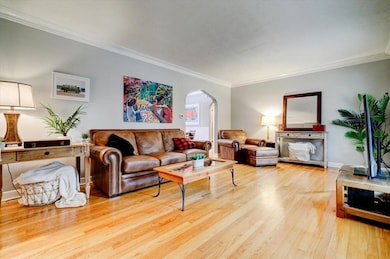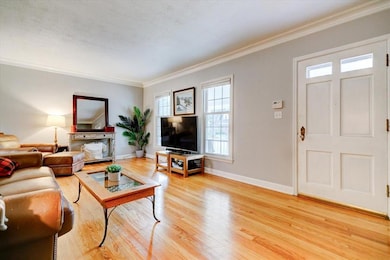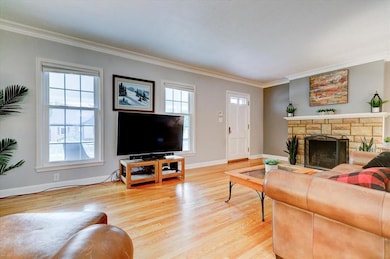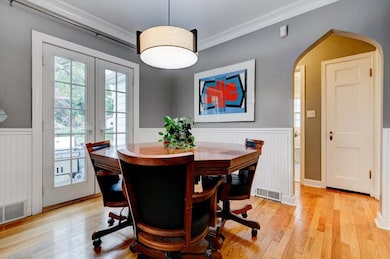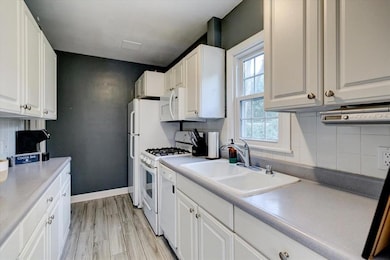3117 45th St Des Moines, IA 50310
Beaverdale NeighborhoodEstimated payment $1,687/month
Highlights
- Spa
- Wood Flooring
- 2 Fireplaces
- Raised Ranch Architecture
- Main Floor Primary Bedroom
- No HOA
About This Home
This charming 3-bedroom, 1-bath home sits on a quiet street in the heart of the Beaverdale community,
blocks away from restaurants, dining, shops, and entertainment. The home offers the perfect blend of classic Beaverdale character and thoughtful updates. A welcoming covered front porch invites you inside, where you'll find beautiful hardwood floors, arched doorways, two fireplaces, and French doors that lead from the dining room to a stone patio overlooking a wide open, fully fenced-in backyard. The main floor features 2 bedrooms and a full bath, while the entire 2nd floor serves as a spacious master suite complete with a flexible sitting area or office and multiple closets, including a walk-in. The basement features a comfortable bonus room, as well as a separate workshop space. This home was meticulously maintained with noted improvements of roof, windows, radon mitigation system, exterior shed, kitchen and bathroom floors, to name a few. Call today to set up a private tour!
Home Details
Home Type
- Single Family
Est. Annual Taxes
- $4,112
Year Built
- Built in 1941
Lot Details
- 7,930 Sq Ft Lot
- Lot Dimensions are 61x130
- Property is Fully Fenced
- Wood Fence
- Chain Link Fence
Home Design
- Raised Ranch Architecture
- Traditional Architecture
- Block Foundation
- Asphalt Shingled Roof
- Metal Siding
Interior Spaces
- 1,239 Sq Ft Home
- 2 Fireplaces
- Screen For Fireplace
- Gas Log Fireplace
- Family Room
- Dining Area
- Home Gym
- Fire and Smoke Detector
- Basement
Kitchen
- Stove
- Microwave
- Dishwasher
Flooring
- Wood
- Carpet
- Tile
Bedrooms and Bathrooms
- 3 Bedrooms | 2 Main Level Bedrooms
- Primary Bedroom on Main
- 1 Full Bathroom
Laundry
- Dryer
- Washer
Parking
- 1 Car Attached Garage
- Driveway
Outdoor Features
- Spa
- Patio
- Outdoor Storage
Utilities
- Forced Air Heating and Cooling System
- Cable TV Available
Community Details
- No Home Owners Association
Listing and Financial Details
- Assessor Parcel Number 10002698000000
Map
Home Values in the Area
Average Home Value in this Area
Tax History
| Year | Tax Paid | Tax Assessment Tax Assessment Total Assessment is a certain percentage of the fair market value that is determined by local assessors to be the total taxable value of land and additions on the property. | Land | Improvement |
|---|---|---|---|---|
| 2025 | $4,166 | $234,500 | $63,100 | $171,400 |
| 2024 | $4,166 | $211,800 | $56,000 | $155,800 |
| 2023 | $4,290 | $211,800 | $56,000 | $155,800 |
| 2022 | $4,256 | $182,000 | $49,500 | $132,500 |
| 2021 | $4,062 | $182,000 | $49,500 | $132,500 |
| 2020 | $4,216 | $171,400 | $46,200 | $125,200 |
| 2019 | $3,926 | $171,400 | $46,200 | $125,200 |
| 2018 | $3,880 | $154,600 | $41,000 | $113,600 |
| 2017 | $3,546 | $154,600 | $41,000 | $113,600 |
| 2016 | $3,448 | $139,600 | $36,300 | $103,300 |
| 2015 | $3,448 | $139,600 | $36,300 | $103,300 |
| 2014 | $3,350 | $134,800 | $34,500 | $100,300 |
Property History
| Date | Event | Price | List to Sale | Price per Sq Ft | Prior Sale |
|---|---|---|---|---|---|
| 11/13/2025 11/13/25 | Price Changed | $255,000 | -3.8% | $206 / Sq Ft | |
| 10/30/2025 10/30/25 | Price Changed | $265,000 | -3.6% | $214 / Sq Ft | |
| 10/23/2025 10/23/25 | Price Changed | $275,000 | -3.5% | $222 / Sq Ft | |
| 10/17/2025 10/17/25 | For Sale | $285,000 | +33.5% | $230 / Sq Ft | |
| 09/25/2020 09/25/20 | Sold | $213,500 | -3.0% | $172 / Sq Ft | View Prior Sale |
| 09/25/2020 09/25/20 | Pending | -- | -- | -- | |
| 08/06/2020 08/06/20 | For Sale | $220,000 | +42.0% | $178 / Sq Ft | |
| 07/15/2015 07/15/15 | Sold | $154,900 | 0.0% | $125 / Sq Ft | View Prior Sale |
| 07/15/2015 07/15/15 | Pending | -- | -- | -- | |
| 04/21/2015 04/21/15 | For Sale | $154,900 | -- | $125 / Sq Ft |
Purchase History
| Date | Type | Sale Price | Title Company |
|---|---|---|---|
| Warranty Deed | $213,500 | None Available | |
| Warranty Deed | $213,500 | None Listed On Document | |
| Warranty Deed | $155,000 | Attorney | |
| Warranty Deed | $140,000 | Itc | |
| Warranty Deed | $114,500 | -- | |
| Warranty Deed | $84,500 | -- |
Mortgage History
| Date | Status | Loan Amount | Loan Type |
|---|---|---|---|
| Open | $195,512 | FHA | |
| Closed | $195,512 | FHA | |
| Previous Owner | $147,155 | New Conventional | |
| Previous Owner | $122,100 | FHA | |
| Previous Owner | $92,000 | No Value Available | |
| Previous Owner | $81,200 | No Value Available | |
| Closed | $23,000 | No Value Available |
Source: Des Moines Area Association of REALTORS®
MLS Number: 728585
APN: 100-02698000000
- 2923 49th Place
- 4532 Douglas Ave
- 3330 52nd St
- 2300 Beaver Ave
- 4925 Franklin Ave
- 4031 51st St
- 3710 56th St
- 5113 Lincoln Ave Unit 5113
- 2107 52nd St Unit 2017
- 4001 36th Place
- 5626 Douglas Ave
- 3720 57th St
- 5813 New York Ave
- 3120 Douglas Ave
- 2901 Boston Ave
- 6038 Urbandale Ave
- 4131 55th St
- 4530 Lower Beaver Rd
- 5902 Hickman Rd
- 2829 Douglas Ave
