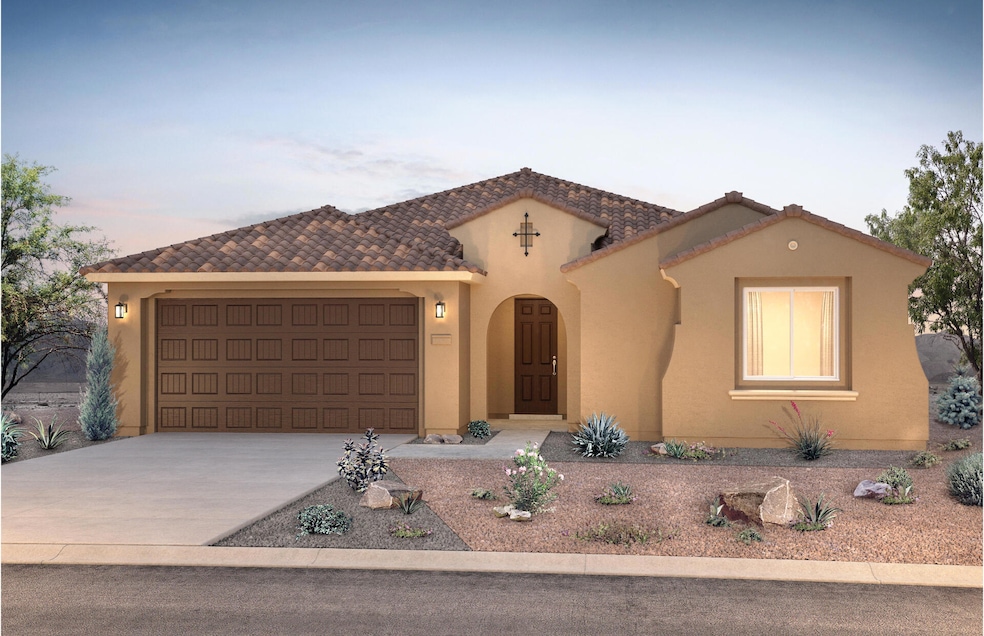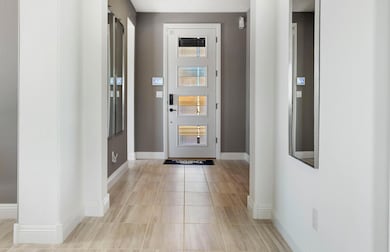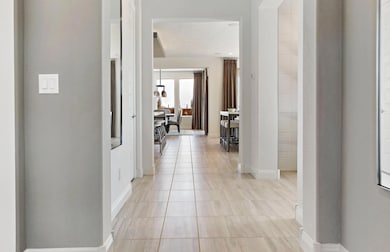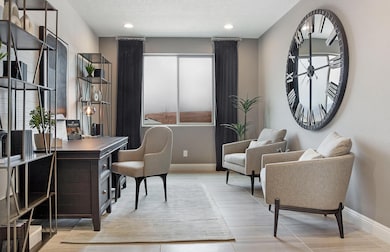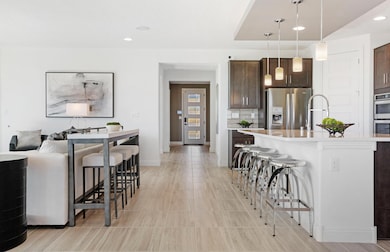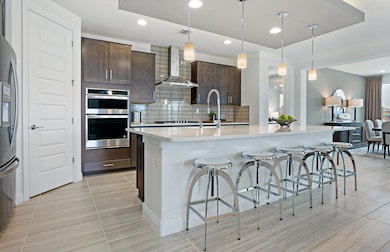3117 Anderson Rd NE Rio Rancho, NM 87144
Central Rio Rancho NeighborhoodEstimated payment $3,553/month
Highlights
- New Construction
- Great Room
- Home Office
- Enchanted Hills Elementary School Rated A-
- Private Yard
- 3-minute walk to Broadmoor Heights Park
About This Home
Award-winning Parklane by Pulte in our delightful community! The outer perimeter home-site is ideal for outdoor fun and entertaining. The in-law suite is just right with its own bathroom and closet. The spacious kitchen and bathrooms boast attractive white cabinets, wood-look floor tile, figured granite kitchen countertops and subway tile backsplash. The Chef kitchen includes a built-in stainless cooktop, pendant hood, wall oven and microwave, and a dishwasher. Super-open floor plan with fireplace in the Great Room delights. The Owner's Bath has an elegant tiled walk-in shower. HERS rated for exceptional efficiency and comfort, with refrigerated air, Lennox furnace and a tank-less hot water heater with Instant Hot for extra savings. Must see today!
Home Details
Home Type
- Single Family
Est. Annual Taxes
- $6,494
Year Built
- Built in 2025 | New Construction
Lot Details
- 6,602 Sq Ft Lot
- Lot Dimensions are 138x65
- North Facing Home
- Xeriscape Landscape
- Sprinkler System
- Private Yard
HOA Fees
- $57 Monthly HOA Fees
Parking
- 2 Car Attached Garage
Home Design
- Frame Construction
- Pitched Roof
- Tile Roof
- Synthetic Stucco Exterior
Interior Spaces
- 2,671 Sq Ft Home
- Property has 1 Level
- Gas Log Fireplace
- Double Pane Windows
- Vinyl Clad Windows
- Insulated Windows
- Entrance Foyer
- Great Room
- Home Office
- Washer and Dryer Hookup
Kitchen
- Self-Cleaning Convection Oven
- Free-Standing Gas Range
- Microwave
- Dishwasher
- Kitchen Island
- Disposal
Flooring
- Carpet
- Tile
Bedrooms and Bathrooms
- 4 Bedrooms
- Walk-In Closet
- Dual Sinks
- Shower Only
- Separate Shower
Outdoor Features
- Covered Patio or Porch
Schools
- Cielo Azul Elementary School
- Rio Rancho Mid High Middle School
- V. Sue Cleveland High School
Utilities
- Forced Air Heating and Cooling System
- Heating System Uses Natural Gas
- Underground Utilities
- Natural Gas Connected
- High Speed Internet
- Cable TV Available
Community Details
- Association fees include common areas
- Built by Pulte Homes
- Broadmoor Heights Peak Subdivision
- Planned Unit Development
Map
Home Values in the Area
Average Home Value in this Area
Property History
| Date | Event | Price | List to Sale | Price per Sq Ft |
|---|---|---|---|---|
| 10/20/2025 10/20/25 | Pending | -- | -- | -- |
| 10/20/2025 10/20/25 | For Sale | $560,640 | -- | $210 / Sq Ft |
Source: Southwest MLS (Greater Albuquerque Association of REALTORS®)
MLS Number: 1093235
- 3120 Anderson Rd NE
- 3128 Anderson Rd NE
- 3132 Anderson Rd NE
- 3115 Rene Rd NE
- 3104 Alicia Rd
- 2178 Janet Way NE
- 2158 Janet Way NE
- 3124 Kacie Rd NE
- 3118 Rene Rd NE
- 3120 Alicia Ln NE
- Raleigh Plan at Broadmoor Heights
- 3112 Alicia Ln NE
- 3121 Alicia Ln NE
- 3116 Alicia Ln NE
- 3124 Alicia Ln NE
- 3128 Alicia Ln NE
- Arlington Plan at Broadmoor Heights
- 3117 Alicia Ln NE
- Yorktown Plan at Broadmoor Heights
- 3125 Alicia Ln NE
