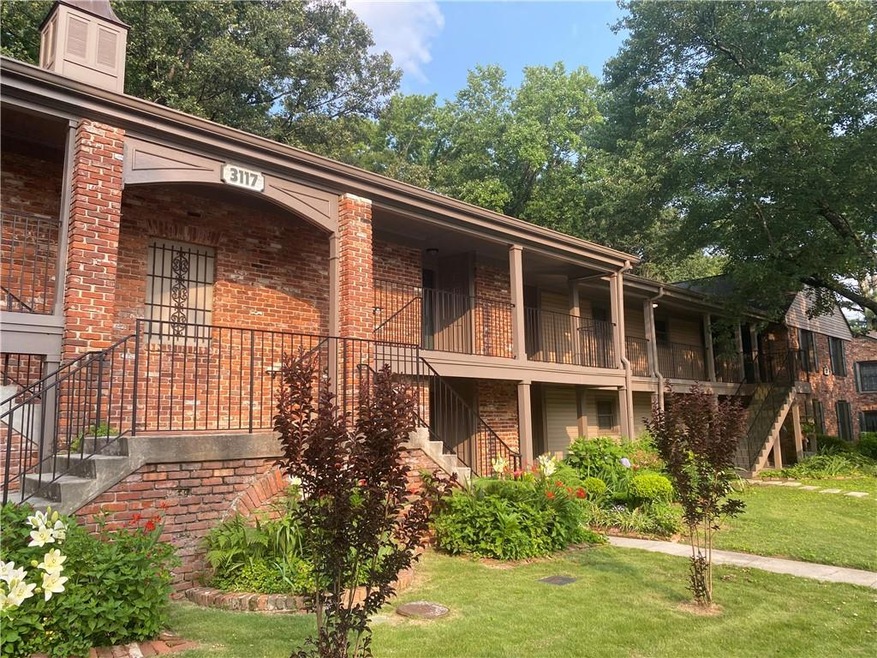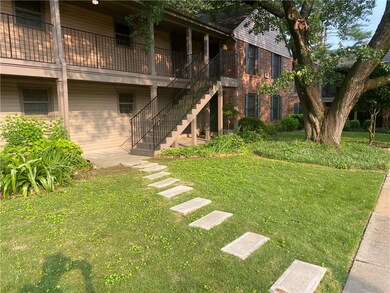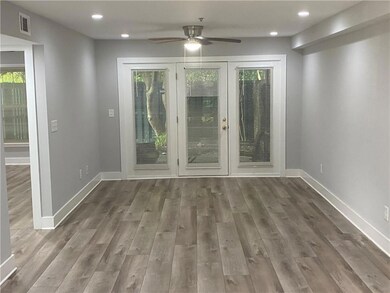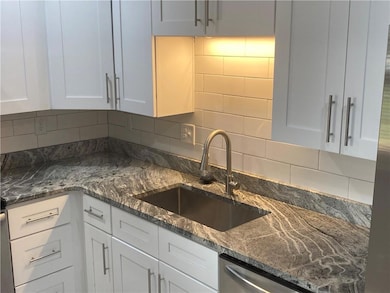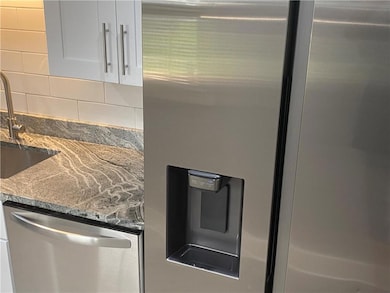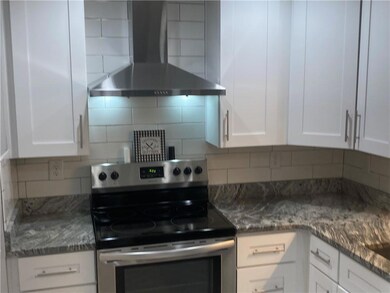3117 Colonial Way Unit G Atlanta, GA 30341
Highlights
- Fitness Center
- Gunite Pool
- Property is near public transit
- Open-Concept Dining Room
- View of Trees or Woods
- Oversized primary bedroom
About This Home
Everything is Only Three years old!!! Largest One Bedroom in Georgetown! Beautiful Compete Renovation from the Framework in! Large Open Living Room and Dining Room with Individually Room Recessed Lighting! Living Room has Ceiling Fan/Light! Grey Luxu$75/150 ry Vinyl Flooring! Dimmer Switches! Coat Closet and Separate Pantry Closet! Triple French doors to Private Shaded Courtyard with Patio Furniture! Part of the Patio is Covered! Beautiful Renovated Kitchen with 42" White Shaker Cabinets! Solid Granite Countertops! Undermount Stainless Steel Sink! Upgraded Large Subway Tile Backsplash! ALL Stainless Steel Appliances! All Electric Unit! Water, Sewer and Trash INCLUDED in the rent! Large Owner's Suite with Ceiling Fan/Light and Recessed Lighting! Double Windows! Upgraded Closet System! Stackable Washer/Dryer is Included! Beautiful Renovated Bathroom with Steel Tub, Low Flow Comfort Toilet, New Vanity with Granite Countertop! Recessed Lighting! Shaded Private Courtyard with Partial Covered Patio! $75/150 Application Non Refundable Application Fee: 3 times monthly rent as income, 650+ TransUnion Credit Score, Excellent Residential History. OWNER/AGENT
Condo Details
Home Type
- Condominium
Est. Annual Taxes
- $2,993
Year Built
- Built in 1965
Lot Details
- Property fronts a private road
- No Units Located Below
- Landscaped
- Back Yard Fenced
Home Design
- Ranch Style House
- Patio Home
- Composition Roof
- Four Sided Brick Exterior Elevation
Interior Spaces
- 888 Sq Ft Home
- Crown Molding
- Ceiling Fan
- Recessed Lighting
- Double Pane Windows
- ENERGY STAR Qualified Windows
- Window Treatments
- Open-Concept Dining Room
- Vinyl Flooring
- Views of Woods
Kitchen
- Electric Oven
- Electric Cooktop
- Range Hood
- Dishwasher
- Stone Countertops
- White Kitchen Cabinets
- Wine Rack
- Disposal
Bedrooms and Bathrooms
- 1 Main Level Bedroom
- Oversized primary bedroom
- Walk-In Closet
- 1 Full Bathroom
- Low Flow Plumbing Fixtures
- Bathtub and Shower Combination in Primary Bathroom
Laundry
- Laundry in Hall
- Dryer
- Washer
Home Security
Parking
- 2 Parking Spaces
- Driveway Level
- Parking Lot
Outdoor Features
- Gunite Pool
- Courtyard
- Covered patio or porch
Location
- Property is near public transit
- Property is near schools
- Property is near shops
Schools
- Hawthorne - Dekalb Elementary School
- Henderson - Dekalb Middle School
- Lakeside - Dekalb High School
Utilities
- Forced Air Heating and Cooling System
- Underground Utilities
- Electric Water Heater
- Cable TV Available
Listing and Financial Details
- Security Deposit $1,500
- 12 Month Lease Term
- $75 Application Fee
Community Details
Overview
- Property has a Home Owners Association
- Application Fee Required
- Georgetown Of Atlanta Subdivision
Recreation
- Tennis Courts
- Community Playground
- Fitness Center
- Community Pool
Pet Policy
- Call for details about the types of pets allowed
- Pet Deposit $500
Security
- Carbon Monoxide Detectors
- Fire and Smoke Detector
Map
Source: First Multiple Listing Service (FMLS)
MLS Number: 7589389
APN: 18-246-06-180
- 3119 Colonial Way Unit H
- 3117 Colonial Way Unit G
- 3125 Colonial Way Unit H
- 3125 Colonial Way Unit E
- 3087 Colonial Way Unit J
- 3105 Colonial Way Unit F
- 3091 Colonial Way Unit I 2
- 3091 Colonial Way Unit F2
- 3091 Colonial Way Unit 4
- 3091 Colonial Way Unit D4
- 3071 Colonial Way Unit K
- 3071 Colonial Way Unit J
- 3093 Colonial Way Unit B
- 3077 Colonial Way Unit F
- 3085 Colonial Way Unit L
- 3085 Colonial Way Unit G
- 3085 Colonial Way
- 3079 Colonial Way Unit J
- 3083 Colonial Way
