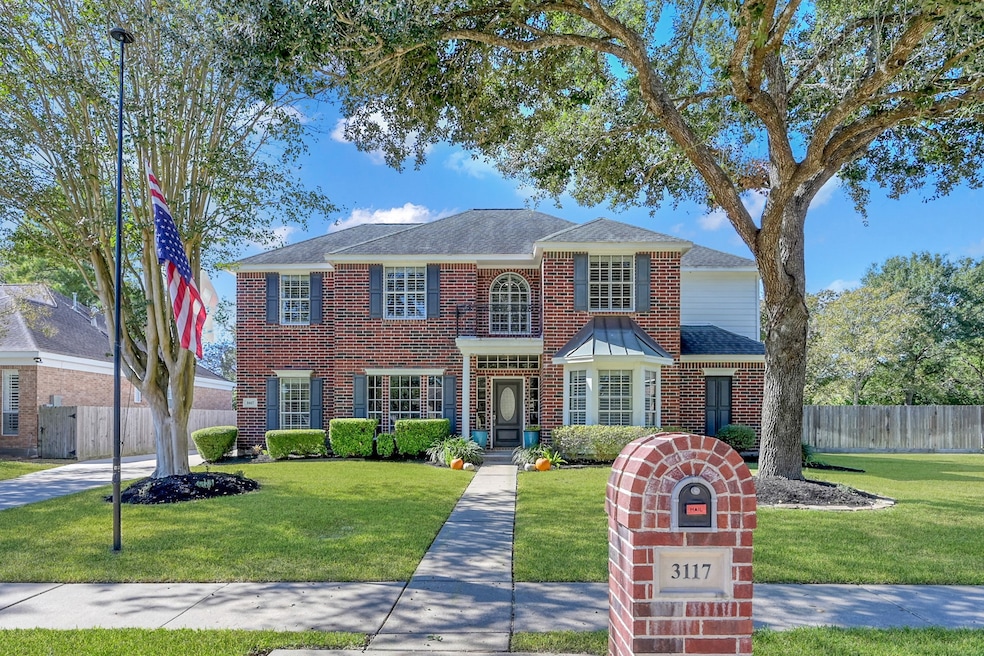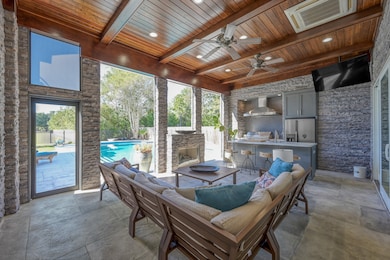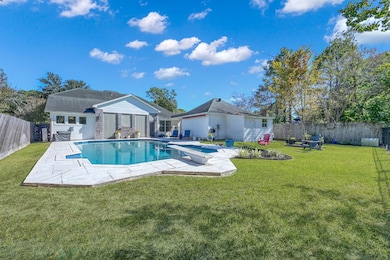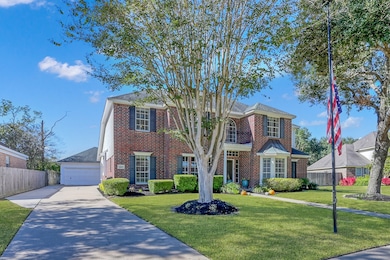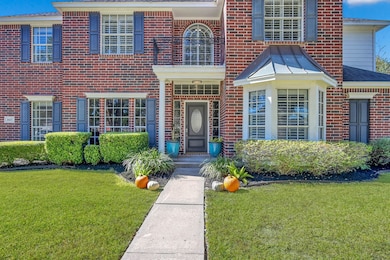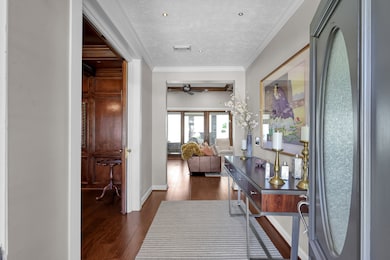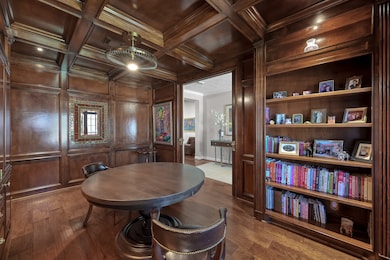Estimated payment $4,607/month
Highlights
- In Ground Pool
- Deck
- Engineered Wood Flooring
- Katy Elementary School Rated A
- Traditional Architecture
- Outdoor Fireplace
About This Home
2story brick home featuring classic curb appeal w timeless charm & packed w upgrades! Gorgeous engineered wood floors throughout the home, tile in all wet areas. The impressive BOARDROOM-STYLE STUDY features rich wood paneling. Expansive sliding doors open the family room to a CLIMATE-CONTROLLED COVERED PATIO—complete w ELECTRIC SHADES, gas fireplace, honed marble island +countertops, sink, ice maker, stainless grill, commercial-grade vent hood & refrigerator—an entertainer’s dream! The updated chef’s kitchen showcases custom CABINETRY, 6-burner gas range w griddle, DOUBLE OVENS, Bosch dishwasher + WALK-IN PANTRY. The primary suite offers a cozy sitting area & lavish bath w Italian marble, Moen Smart Shower w STEAM SAUNA & heated soaking tub. Upstairs features 3 bedrooms, game room, remodeled baths, water softener, Bosch tankless water heater, Hardi siding, decked attic storage, and a resurfaced SALT WATER POOL (2022). Zoned to top-rated KATY ISD; huge backyard - **NEVER FLOODED**
Home Details
Home Type
- Single Family
Est. Annual Taxes
- $11,641
Year Built
- Built in 1993
Lot Details
- 0.26 Acre Lot
- South Facing Home
- Sprinkler System
- Back Yard Fenced and Side Yard
Parking
- 1 Car Detached Garage
- Oversized Parking
- Workshop in Garage
- Garage Door Opener
- Driveway
Home Design
- Traditional Architecture
- Brick Exterior Construction
- Slab Foundation
- Composition Roof
- Cement Siding
- Radiant Barrier
Interior Spaces
- 3,147 Sq Ft Home
- 2-Story Property
- Crown Molding
- Ceiling Fan
- 2 Fireplaces
- Gas Fireplace
- Formal Entry
- Family Room
- Living Room
- Combination Kitchen and Dining Room
- Home Office
- Game Room
- Sun or Florida Room
- Screened Porch
- Utility Room
- Washer and Gas Dryer Hookup
- Fire and Smoke Detector
Kitchen
- Walk-In Pantry
- Double Oven
- Gas Range
- Bosch Dishwasher
- Dishwasher
- Kitchen Island
- Pots and Pans Drawers
- Disposal
Flooring
- Engineered Wood
- Tile
Bedrooms and Bathrooms
- 4 Bedrooms
- En-Suite Primary Bedroom
- Double Vanity
- Single Vanity
- Hydromassage or Jetted Bathtub
- Separate Shower
Eco-Friendly Details
- Energy-Efficient Exposure or Shade
- Energy-Efficient Insulation
- Energy-Efficient Thermostat
Pool
- In Ground Pool
- Gunite Pool
- Spa
Outdoor Features
- Deck
- Patio
- Outdoor Fireplace
- Outdoor Kitchen
Schools
- Katy Elementary School
- Haskett Junior High School
- Katy High School
Utilities
- Central Heating and Cooling System
- Heating System Uses Gas
- Programmable Thermostat
- Tankless Water Heater
- Water Softener is Owned
Community Details
- Timberwilde Subdivision
Listing and Financial Details
- Exclusions: See list
- Seller Concessions Offered
Map
Home Values in the Area
Average Home Value in this Area
Tax History
| Year | Tax Paid | Tax Assessment Tax Assessment Total Assessment is a certain percentage of the fair market value that is determined by local assessors to be the total taxable value of land and additions on the property. | Land | Improvement |
|---|---|---|---|---|
| 2025 | $12,169 | $541,224 | $92,813 | $448,411 |
| 2024 | $12,169 | $565,783 | $92,813 | $472,970 |
| 2023 | $12,169 | $591,319 | $78,188 | $513,131 |
| 2022 | $9,085 | $449,600 | $59,625 | $389,975 |
| 2021 | $8,639 | $370,071 | $45,000 | $325,071 |
| 2020 | $8,363 | $329,273 | $45,000 | $284,273 |
| 2019 | $8,707 | $329,984 | $45,000 | $284,984 |
| 2018 | $8,609 | $372,300 | $45,000 | $327,300 |
| 2017 | $8,915 | $350,000 | $45,000 | $305,000 |
| 2016 | $7,491 | $335,041 | $45,000 | $290,041 |
| 2015 | $5,529 | $335,041 | $45,000 | $290,041 |
| 2014 | $5,529 | $335,041 | $45,000 | $290,041 |
Property History
| Date | Event | Price | List to Sale | Price per Sq Ft | Prior Sale |
|---|---|---|---|---|---|
| 02/03/2026 02/03/26 | Price Changed | $699,000 | -3.6% | $222 / Sq Ft | |
| 12/17/2025 12/17/25 | Price Changed | $725,000 | -3.3% | $230 / Sq Ft | |
| 11/07/2025 11/07/25 | For Sale | $750,000 | +10.5% | $238 / Sq Ft | |
| 12/09/2022 12/09/22 | Sold | -- | -- | -- | View Prior Sale |
| 11/30/2022 11/30/22 | Pending | -- | -- | -- | |
| 11/18/2022 11/18/22 | For Sale | $679,000 | -- | $216 / Sq Ft |
Purchase History
| Date | Type | Sale Price | Title Company |
|---|---|---|---|
| Special Warranty Deed | -- | None Listed On Document | |
| Warranty Deed | -- | Old Republic National Title In | |
| Warranty Deed | -- | Stewart Title Houston | |
| Warranty Deed | -- | Chicago Title |
Mortgage History
| Date | Status | Loan Amount | Loan Type |
|---|---|---|---|
| Previous Owner | $4,500,000 | Purchase Money Mortgage | |
| Previous Owner | $132,000 | No Value Available | |
| Closed | $8,250 | No Value Available |
Source: Houston Association of REALTORS®
MLS Number: 48011342
APN: 1163740010011
- TBD Eula Morgan Rd
- 6050 Redhead Ln
- 2928 Tantara Dr
- 2826 E Elm Cir
- 23939 Oriole Valley Trail
- 25119 Midnight Willow Dr
- 6618 Mirabeau Ln
- 3204 Canvasback St
- 6718 Mirabeau Ln
- 3122 Brant St
- 6707 Nimitz Ct
- 24319 Wild Bramble Ln
- 6811 Mirabeau Ln
- 7807 Switchgrass Creek Dr
- 2503 Katy Hockley Cu Unit 411
- 6410 Pinewood Ct
- 6710 Pine Haven Ct
- 000 Morton Rd
- 6202 Lake Chase Ct
- 2560 Allegretto Sea Dr
- 3023 Tantara Dr
- 23831 Oriole Valley Trail
- 3204 Canvasback St
- 24319 Wild Bramble Ln
- 1700 Katy Fort Bend Rd Unit 6305
- 1700 Katy Fort Bend Rd Unit 8301
- 1700 Katy Fort Bend Rd Unit 9104
- 1700 Katy Fort Bend Rd Unit 10203
- 1700 Katy Fort Bend Rd Unit 1107
- 1700 Katy Fort Bend Rd Unit 5203
- 1700 Katy Fort Bend Rd Unit 2209
- 1700 Katy Fort Bend Rd Unit 2112
- 1700 Katy Fort Bend Rd Unit 4102
- 1700 Katy Fort Bend Rd Unit 3208
- 1700 Katy Fort Bend Rd Unit 2104
- 1700 Katy Fort Bend Rd Unit 2304
- 1700 Katy Fort Bend Rd Unit 3308
- 1700 Katy Fort Bend Rd Unit 5304
- 1700 Katy Fort Bend Rd Unit 8201
- 1700 Katy Fort Bend Rd Unit 3202
