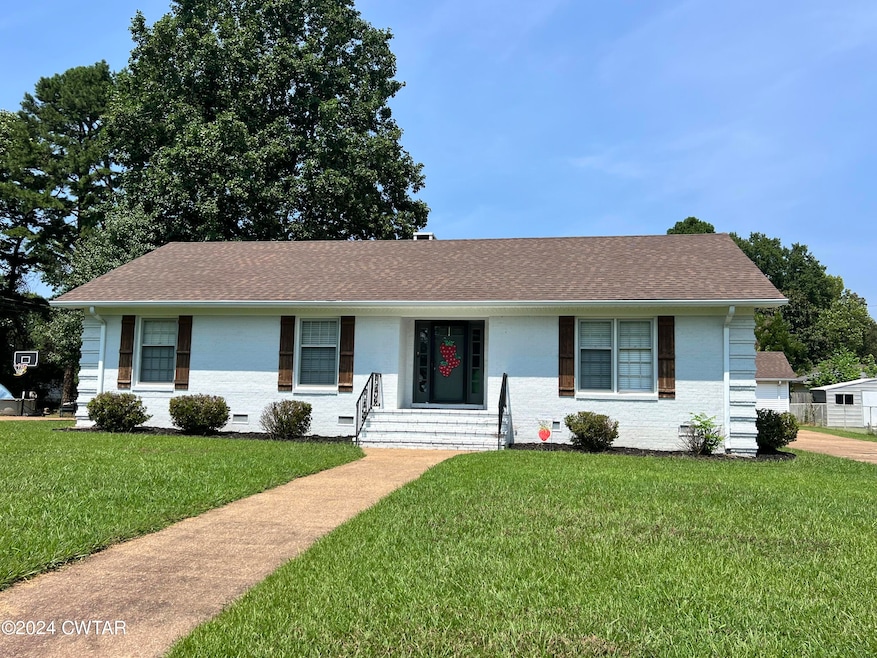
3117 Laurel St Humboldt, TN 38343
Estimated payment $1,232/month
Highlights
- Marble Flooring
- No HOA
- Separate Outdoor Workshop
- Main Floor Bedroom
- Beamed Ceilings
- Wood Frame Window
About This Home
Welcome to this beautifully maintained 3-bedroom, 2-bath brick home that’s ready for you to move right in! This home comes fully equipped with essential appliances, including a washer, dryer, refrigerator, microwave, stove/oven, and a brand-new dishwasher. The recently remodeled bathroom adds a touch of modern comfort, while the spacious layout ensures everyone has room to relax and enjoy.
One of the standout features of this home is the permanent stairway leading to an expansive, unfinished attic. Whether you need extra storage or envision creating a bonus room, this space offers many possibilities.
For those who love to tinker or need a dedicated space for hobbies, the wired and air-conditioned workshop is a dream come true. It’s the perfect spot for working on projects or even creating a cozy hangout area.
With its blend of charm, practicality, and potential, at an affordable price, this home is ideal for families looking to settle down. Don’t miss the opportunity to make it yours!
Home Details
Home Type
- Single Family
Est. Annual Taxes
- $755
Year Built
- Built in 1968
Lot Details
- 0.3 Acre Lot
- Lot Dimensions are 90x135
- Landscaped
- Rectangular Lot
- Level Lot
- Few Trees
- Front Yard
Home Design
- Brick Exterior Construction
- Brick Foundation
- Composition Roof
Interior Spaces
- 1,653 Sq Ft Home
- 1-Story Property
- Beamed Ceilings
- Ceiling Fan
- Wood Burning Fireplace
- Blinds
- Wood Frame Window
- Entrance Foyer
- Living Room with Fireplace
- Fire and Smoke Detector
Kitchen
- Eat-In Kitchen
- Gas Oven
- Gas Range
- Microwave
- Dishwasher
- Laminate Countertops
Flooring
- Wood
- Carpet
- Marble
- Luxury Vinyl Tile
Bedrooms and Bathrooms
- 3 Main Level Bedrooms
- 2 Full Bathrooms
- Double Vanity
- Bathtub with Shower
- Marble Shower
Laundry
- Laundry Room
- Laundry in Hall
- Laundry on main level
- Washer and Dryer
Attic
- Attic Floors
- Permanent Attic Stairs
- Partially Finished Attic
Parking
- 6 Parking Spaces
- 1 Detached Carport Space
- Paved Parking
Outdoor Features
- Separate Outdoor Workshop
- Outdoor Storage
- Rain Gutters
Location
- City Lot
Utilities
- Forced Air Heating and Cooling System
- Water Heater
- Fiber Optics Available
- Cable TV Available
Community Details
- No Home Owners Association
- Long View Heights Subdivision
Listing and Financial Details
- Assessor Parcel Number 170C E 008.00
Map
Home Values in the Area
Average Home Value in this Area
Tax History
| Year | Tax Paid | Tax Assessment Tax Assessment Total Assessment is a certain percentage of the fair market value that is determined by local assessors to be the total taxable value of land and additions on the property. | Land | Improvement |
|---|---|---|---|---|
| 2024 | $830 | $30,625 | $4,500 | $26,125 |
| 2023 | $217 | $19,700 | $3,000 | $16,700 |
| 2022 | $203 | $19,700 | $3,000 | $16,700 |
| 2021 | $203 | $19,700 | $3,000 | $16,700 |
| 2020 | $741 | $19,700 | $3,000 | $16,700 |
| 2019 | $741 | $19,700 | $3,000 | $16,700 |
| 2018 | $781 | $19,250 | $3,000 | $16,250 |
| 2017 | $771 | $19,250 | $3,000 | $16,250 |
| 2016 | $771 | $19,250 | $3,000 | $16,250 |
| 2015 | $765 | $19,250 | $3,000 | $16,250 |
| 2014 | $765 | $19,250 | $3,000 | $16,250 |
Property History
| Date | Event | Price | Change | Sq Ft Price |
|---|---|---|---|---|
| 09/03/2024 09/03/24 | For Sale | $215,000 | -- | $130 / Sq Ft |
Purchase History
| Date | Type | Sale Price | Title Company |
|---|---|---|---|
| Quit Claim Deed | -- | None Available | |
| Warranty Deed | $57,000 | -- | |
| Deed | $75,000 | -- | |
| Warranty Deed | $52,000 | -- | |
| Deed | -- | -- | |
| Warranty Deed | $52,500 | -- | |
| Deed | -- | -- | |
| Deed | -- | -- |
Mortgage History
| Date | Status | Loan Amount | Loan Type |
|---|---|---|---|
| Open | $132,000 | New Conventional | |
| Closed | $85,000 | Future Advance Clause Open End Mortgage | |
| Previous Owner | $48,450 | Commercial |
Similar Homes in Humboldt, TN
Source: Central West Tennessee Association of REALTORS®
MLS Number: 246168
APN: 170C-E-008.00
- 3017 Northwood Blvd
- 1211 N 29th Ave
- 1320 Eastview Dr
- 715 Hillside Dr
- 1135 N 28th Ave
- 713 Hillside Dr
- 2705 Vine St
- 2900 E Mitchell St
- 0 Eastend Dr
- 1110 Woodgate Dr
- 3445 Carriage Ln
- 2508 Vine St
- 2425 St Mary Dr
- 604 Hillside Dr
- 00000 Lot 7 Mullins St
- 0000 lot 6-C Mullins St
- 000Lot 6-B Mullins St
- 00-lot 6-A Mullins St
- 0 +-6 Acres Gadsden Todd Levee Unit 241321
- 2312 Mullins Ave
- 3105 Fawn Ridge Cove
- 32 Greenland Dr
- 34 Hillside Landing
- 97 Jadewood Dr
- 3161 Highway 45 Bypass
- 62 Sommersby Dr
- 55 Creekstone Cove
- 26 Rachel Dr
- 33 Constellation Cir
- 17 Brooksies Pond Cove
- 39 Thistlewood Dr
- 4051 Reasons Blvd
- 10 Hull Cove
- 25 Longworth Cove
- 203 Murray Guard Dr
- 100 Trace Dr
- 26 Revere Cir
- 102 Murray Guard Dr
- 609 Walker Rd
- 3082 Ragsdale Dr






