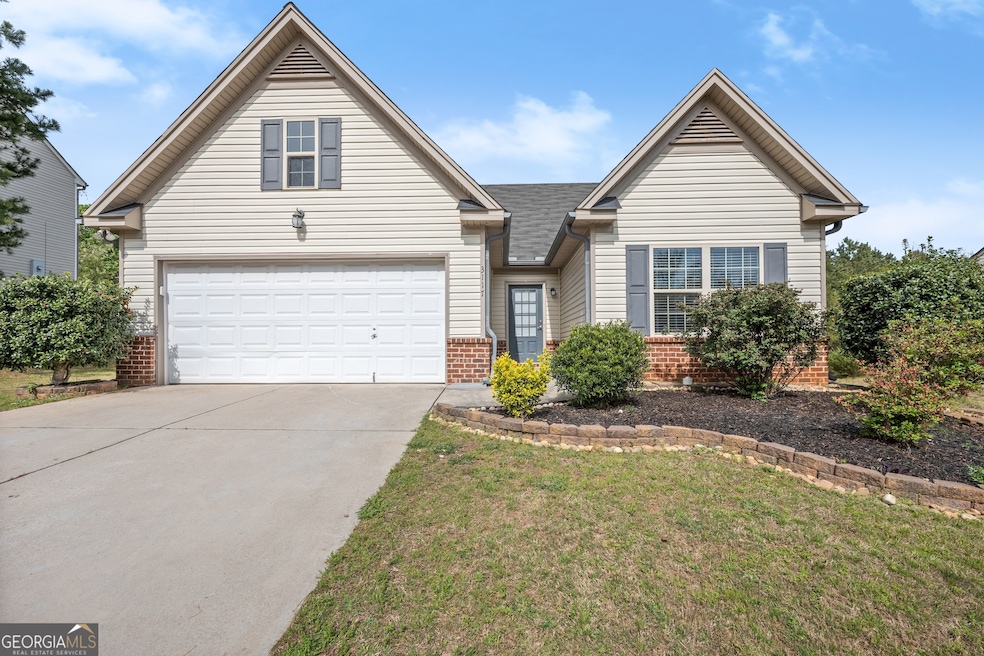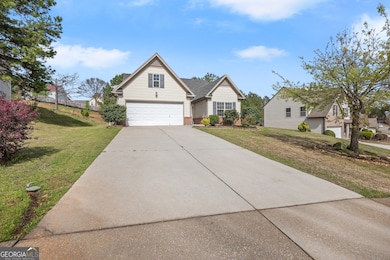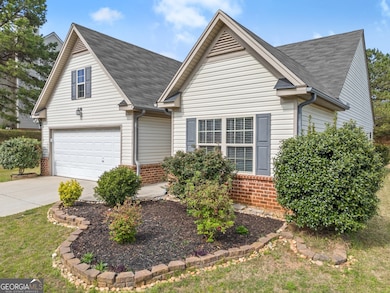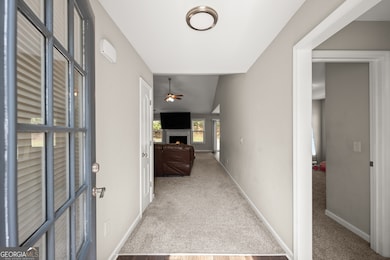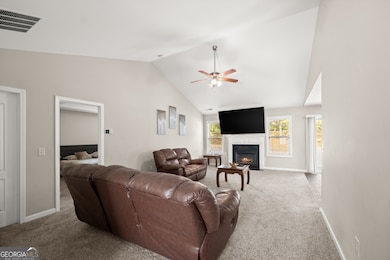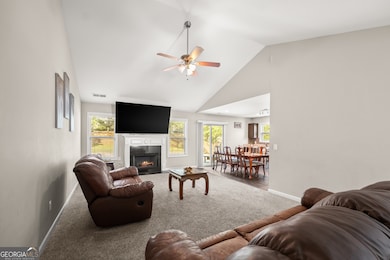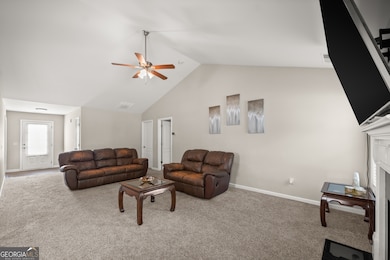3117 Legacy Glen Path Gainesville, GA 30507
Southeast Gainesville NeighborhoodEstimated payment $2,061/month
Highlights
- Vaulted Ceiling
- 1 Fireplace
- 2 Car Garage
- Ranch Style House
- Central Heating and Cooling System
- Level Lot
About This Home
This stunning 3BR/2BA ranch home offers a warm and inviting atmosphere from the moment you step inside. The bright and spacious family room features a cozy fireplace and vaulted ceiling, creating a welcoming ambiance. The kitchen provides ample cabinet space and a convenient pantry. The split-bedroom plan includes a generous primary suite with a tray ceiling and a private bathroom. The secondary bedrooms are sizeable, providing comfortable accommodations for family and guests. Step outside to the lovely patio overlooking the beautifully leveled backyard, offering a serene oasis. This move-in-ready home is conveniently located close to shopping, dining, and easy access to Interstate I-985, making it ideal for those seeking a comfortable and well-appointed living experience.
Home Details
Home Type
- Single Family
Est. Annual Taxes
- $3,540
Year Built
- Built in 2014
Lot Details
- 0.31 Acre Lot
- Level Lot
HOA Fees
- $31 Monthly HOA Fees
Parking
- 2 Car Garage
Home Design
- Ranch Style House
- Composition Roof
- Vinyl Siding
Interior Spaces
- Vaulted Ceiling
- 1 Fireplace
- Laundry in Hall
Kitchen
- Oven or Range
- Microwave
- Dishwasher
Flooring
- Carpet
- Laminate
Bedrooms and Bathrooms
- 3 Main Level Bedrooms
- 2 Full Bathrooms
Schools
- New Holland Elementary School
- Gainesville East Middle School
- Gainesville High School
Utilities
- Central Heating and Cooling System
Community Details
- $500 Initiation Fee
- Association fees include ground maintenance
- Heritage Pointe Subdivision
Map
Home Values in the Area
Average Home Value in this Area
Tax History
| Year | Tax Paid | Tax Assessment Tax Assessment Total Assessment is a certain percentage of the fair market value that is determined by local assessors to be the total taxable value of land and additions on the property. | Land | Improvement |
|---|---|---|---|---|
| 2025 | $4,190 | $147,360 | $19,800 | $127,560 |
| 2024 | $3,540 | $134,480 | $18,000 | $116,480 |
| 2023 | $437 | $126,280 | $18,000 | $108,280 |
| 2022 | $484 | $104,680 | $18,000 | $86,680 |
| 2021 | $434 | $85,440 | $16,000 | $69,440 |
| 2020 | $2,289 | $76,520 | $10,000 | $66,520 |
| 2019 | $2,039 | $73,680 | $10,000 | $63,680 |
| 2018 | $425 | $71,600 | $10,000 | $61,600 |
| 2017 | $421 | $62,840 | $10,000 | $52,840 |
| 2016 | $1,670 | $55,120 | $4,840 | $50,280 |
| 2015 | $39 | $52,440 | $8,000 | $44,440 |
| 2014 | $39 | $4,840 | $4,840 | $0 |
Property History
| Date | Event | Price | List to Sale | Price per Sq Ft | Prior Sale |
|---|---|---|---|---|---|
| 11/14/2025 11/14/25 | Price Changed | $330,000 | -3.8% | -- | |
| 04/22/2025 04/22/25 | Price Changed | $343,000 | -2.0% | -- | |
| 04/02/2025 04/02/25 | For Sale | $350,000 | +13.3% | -- | |
| 05/12/2023 05/12/23 | Sold | $309,000 | -3.4% | $178 / Sq Ft | View Prior Sale |
| 04/19/2023 04/19/23 | Pending | -- | -- | -- | |
| 03/31/2023 03/31/23 | Price Changed | $320,000 | -1.5% | $185 / Sq Ft | |
| 03/16/2023 03/16/23 | For Sale | $324,900 | 0.0% | $187 / Sq Ft | |
| 02/21/2023 02/21/23 | Pending | -- | -- | -- | |
| 02/10/2023 02/10/23 | Price Changed | $324,900 | -3.0% | $187 / Sq Ft | |
| 01/12/2023 01/12/23 | For Sale | $335,000 | +99.4% | $193 / Sq Ft | |
| 11/16/2018 11/16/18 | Sold | $168,000 | -6.6% | $97 / Sq Ft | View Prior Sale |
| 10/19/2018 10/19/18 | Pending | -- | -- | -- | |
| 09/24/2018 09/24/18 | For Sale | $179,900 | +34.4% | $104 / Sq Ft | |
| 11/04/2014 11/04/14 | Sold | $133,900 | +2.3% | $78 / Sq Ft | View Prior Sale |
| 09/08/2014 09/08/14 | Pending | -- | -- | -- | |
| 04/24/2014 04/24/14 | For Sale | $130,900 | -- | $76 / Sq Ft |
Purchase History
| Date | Type | Sale Price | Title Company |
|---|---|---|---|
| Warranty Deed | $309,000 | -- | |
| Warranty Deed | $309,000 | -- | |
| Warranty Deed | $168,000 | -- | |
| Warranty Deed | $168,000 | -- | |
| Warranty Deed | $133,900 | -- | |
| Warranty Deed | $133,900 | -- | |
| Warranty Deed | $82,500 | -- | |
| Warranty Deed | $82,500 | -- | |
| Deed | $1,800 | -- | |
| Deed | $1,800 | -- | |
| Deed | $1,992,800 | -- | |
| Deed | $1,992,800 | -- |
Mortgage History
| Date | Status | Loan Amount | Loan Type |
|---|---|---|---|
| Open | $278,100 | New Conventional | |
| Previous Owner | $162,960 | New Conventional | |
| Previous Owner | $131,474 | FHA |
Source: Georgia MLS
MLS Number: 10491953
APN: 15-0022J-00-273
- 3138 Legacy Glen Path
- 3231 Heatherwood Dr
- 3091 Heritage Glen Dr
- 3271 Heatherwood Dr
- 3005 Gaines Mill Rd
- 3121 Thorn Bush Dr
- 3118 Whitman Ct SE
- 3123 Whitman Ct SE
- 3110 Whitman Ct SE
- 3308 Heatherwood Dr
- 3064 Orwell Dr
- 3315 Heatherwood Dr
- 3313 Rose Petal St
- 3285 Rose Petal St
- 3368 Green Leaf Ln
- 2371 E Dennis Dr
- 3277 Ryker Rd
- 3277 Ryker Rd Unit 298
- 3273 Ryker Rd
- 3273 Ryker Rd Unit 299
- 3110 Boxwood Crossing
- 3237 Lilac Crk Trail
- 3330 Lilac Crk Trail
- 3274 Lilac Crk Trail
- 3345 Lilac Crk Trail
- 3325 Lilac Crk Trail
- 3337 Lilac Crk Trail
- 3318 Lilac Crk Trail
- 3234 Lilac Crk Trail
- 2360 Gaines Mill Rd Unit A
- 2360 Gaines Mill Rd Unit B
- 3319 Alder Ct
- 2530 Harbor Ridge Pa
- 1368 Harrison Dr
- 2642 Shady Valley Rd
- 13 Highland St
- 15 Tower St
- 2235 Old Hamilton Place Unit 200G
- 78 Liberty Court Dr
- 48 Quarry St
