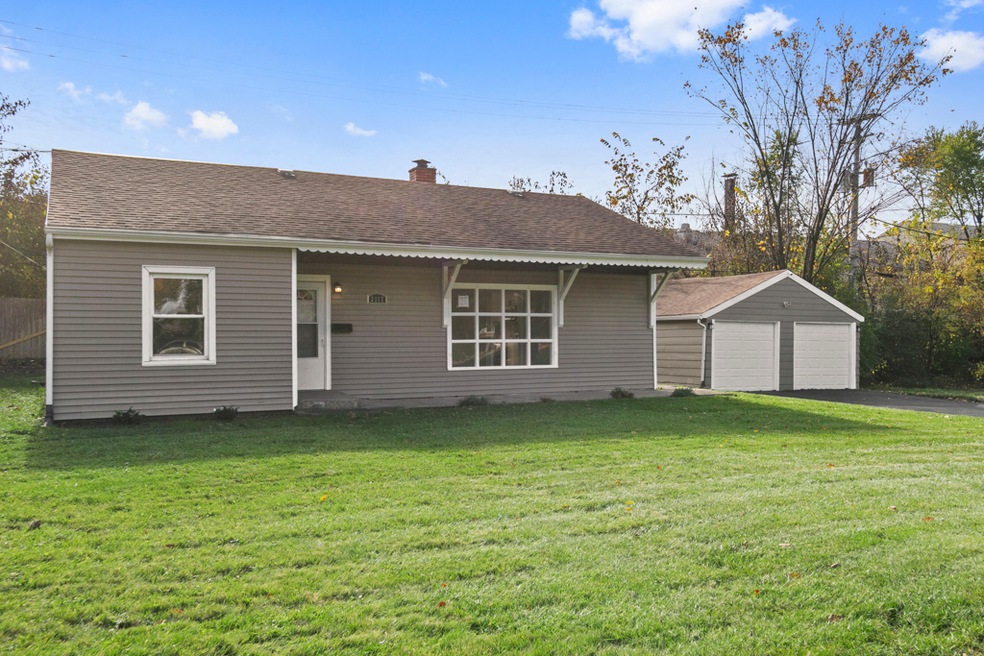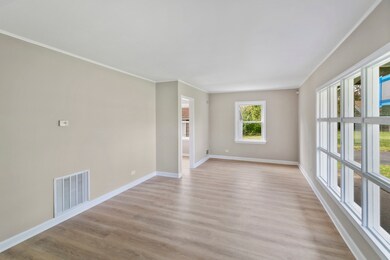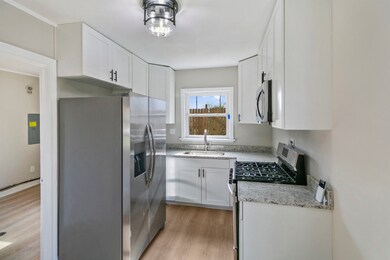
3117 Lexington Dr Hazel Crest, IL 60429
Estimated Value: $170,000 - $195,000
Highlights
- Ranch Style House
- Cul-De-Sac
- Combination Dining and Living Room
- 2 Car Detached Garage
- Forced Air Heating and Cooling System
- Paved or Partially Paved Lot
About This Home
As of April 2024Beautifully updated and ready for new owners. Gorgeous new kitchen with quartz countertops, white shaker style cabinets and all stainless appliances. All new Flooring, including luxury vinyl plank flooring and all new carpet. All new interior paint, fixtures and lighting. Home also has a large side yard. Please view the 3-D tour and schedule your private showing TODAY!
Last Agent to Sell the Property
Chase Real Estate LLC License #475174838 Listed on: 03/05/2024
Home Details
Home Type
- Single Family
Est. Annual Taxes
- $3,840
Year Built
- Built in 1961
Lot Details
- 0.25 Acre Lot
- Cul-De-Sac
- Paved or Partially Paved Lot
Parking
- 2 Car Detached Garage
- Parking Space is Owned
Home Design
- Ranch Style House
- Slab Foundation
- Asphalt Roof
- Aluminum Siding
- Concrete Perimeter Foundation
Interior Spaces
- 1,055 Sq Ft Home
- Combination Dining and Living Room
- Gas Dryer Hookup
Kitchen
- Range
- Microwave
- Dishwasher
Bedrooms and Bathrooms
- 3 Bedrooms
- 3 Potential Bedrooms
- 1 Full Bathroom
Schools
- Primary Academic Ctr Elementary School
- Prairie-Hills Junior High School
- Hillcrest High School
Utilities
- Forced Air Heating and Cooling System
- Heating System Uses Natural Gas
- 100 Amp Service
- Lake Michigan Water
Community Details
- Pottawatomie Hills Subdivision
Listing and Financial Details
- Homeowner Tax Exemptions
Ownership History
Purchase Details
Home Financials for this Owner
Home Financials are based on the most recent Mortgage that was taken out on this home.Purchase Details
Home Financials for this Owner
Home Financials are based on the most recent Mortgage that was taken out on this home.Purchase Details
Home Financials for this Owner
Home Financials are based on the most recent Mortgage that was taken out on this home.Purchase Details
Purchase Details
Home Financials for this Owner
Home Financials are based on the most recent Mortgage that was taken out on this home.Similar Homes in the area
Home Values in the Area
Average Home Value in this Area
Purchase History
| Date | Buyer | Sale Price | Title Company |
|---|---|---|---|
| Morales Olga E | $179,000 | None Listed On Document | |
| People First Corporation | -- | None Listed On Document | |
| Gest Alexandria | $89,500 | -- | |
| Suburban Bank & Trust Co | $52,000 | Ticor Title Insurance Compan | |
| White Danny | $50,000 | First American Title |
Mortgage History
| Date | Status | Borrower | Loan Amount |
|---|---|---|---|
| Open | Morales Olga E | $134,250 | |
| Previous Owner | Gest Alexandria | $79,200 | |
| Previous Owner | Gest Alexandria | $19,800 | |
| Previous Owner | Gest Alexandria | $71,600 | |
| Previous Owner | White Danny | $78,300 | |
| Previous Owner | White Danny | $10,000 | |
| Previous Owner | White Danny | $40,000 | |
| Closed | Gest Alexandria | $17,900 |
Property History
| Date | Event | Price | Change | Sq Ft Price |
|---|---|---|---|---|
| 04/30/2024 04/30/24 | Sold | $179,000 | -0.4% | $170 / Sq Ft |
| 03/12/2024 03/12/24 | Pending | -- | -- | -- |
| 03/05/2024 03/05/24 | For Sale | $179,700 | +79.7% | $170 / Sq Ft |
| 07/21/2023 07/21/23 | Sold | $100,000 | -13.0% | $95 / Sq Ft |
| 06/13/2023 06/13/23 | Pending | -- | -- | -- |
| 06/07/2023 06/07/23 | For Sale | $114,900 | -- | $109 / Sq Ft |
Tax History Compared to Growth
Tax History
| Year | Tax Paid | Tax Assessment Tax Assessment Total Assessment is a certain percentage of the fair market value that is determined by local assessors to be the total taxable value of land and additions on the property. | Land | Improvement |
|---|---|---|---|---|
| 2024 | $3,918 | $13,000 | $3,520 | $9,480 |
| 2023 | $3,918 | $13,000 | $3,520 | $9,480 |
| 2022 | $3,918 | $8,758 | $2,978 | $5,780 |
| 2021 | $3,840 | $8,757 | $2,978 | $5,779 |
| 2020 | $3,799 | $8,757 | $2,978 | $5,779 |
| 2019 | $3,555 | $8,738 | $2,707 | $6,031 |
| 2018 | $3,440 | $8,738 | $2,707 | $6,031 |
| 2017 | $3,251 | $8,738 | $2,707 | $6,031 |
| 2016 | $2,809 | $7,301 | $2,436 | $4,865 |
| 2015 | $2,620 | $7,301 | $2,436 | $4,865 |
| 2014 | $2,585 | $7,301 | $2,436 | $4,865 |
| 2013 | $2,720 | $8,309 | $2,436 | $5,873 |
Agents Affiliated with this Home
-
Neil Gates

Seller's Agent in 2024
Neil Gates
Chase Real Estate LLC
(630) 528-0497
10 in this area
609 Total Sales
-
Johanna Hernandez

Buyer's Agent in 2024
Johanna Hernandez
Coldwell Banker Realty
(312) 315-9184
1 in this area
51 Total Sales
-
Stephen Sieverin
S
Seller's Agent in 2023
Stephen Sieverin
eXp Realty LLC
(888) 524-9405
2 in this area
27 Total Sales
-
Mike Bodden

Buyer's Agent in 2023
Mike Bodden
Chase Real Estate LLC
(847) 293-8928
10 in this area
391 Total Sales
Map
Source: Midwest Real Estate Data (MRED)
MLS Number: 11994975
APN: 28-25-326-001-0000
- 3107 Longfellow Ave
- 17410 Emerson Ave
- 17315 Bryant Ln
- 3006 Hawthorne Ln
- 2912 175th St
- 17401 Holmes Ave
- 5 E Carriageway Dr Unit 209
- 3003 Longfellow Ave
- 3006 173rd St
- 17301 Burr Oak Ln
- 17306 Burr Oak Ln
- 3114 Woodworth Place
- 3124 Woodworth Place
- 3119 172nd St
- 2814 Lexington Dr
- 3105 172nd St
- 3312 Hickory Ln
- 2818 Tennyson Place
- 3301 Hazel Ln
- 3306 Hazel Ln
- 3117 Lexington Dr
- 3119 Lexington Dr
- 17416 Poe Ave
- 17465 Kedzie Ave
- 3115 Lexington Dr
- 3124 175th St
- 17421 Kedzie Ave
- 3112 Lexington Dr
- 17414 Poe Ave
- 3122 175th St
- 17417 Kedzie Ave
- 3113 Lexington Dr
- 17415 Kedzie Ave
- 17412 Poe Ave
- 3120 175th St
- 3110 Lexington Dr
- 17413 Poe Ave
- 3111 Lexington Dr
- 17413 Kedzie Ave
- 17410 Poe Ave






