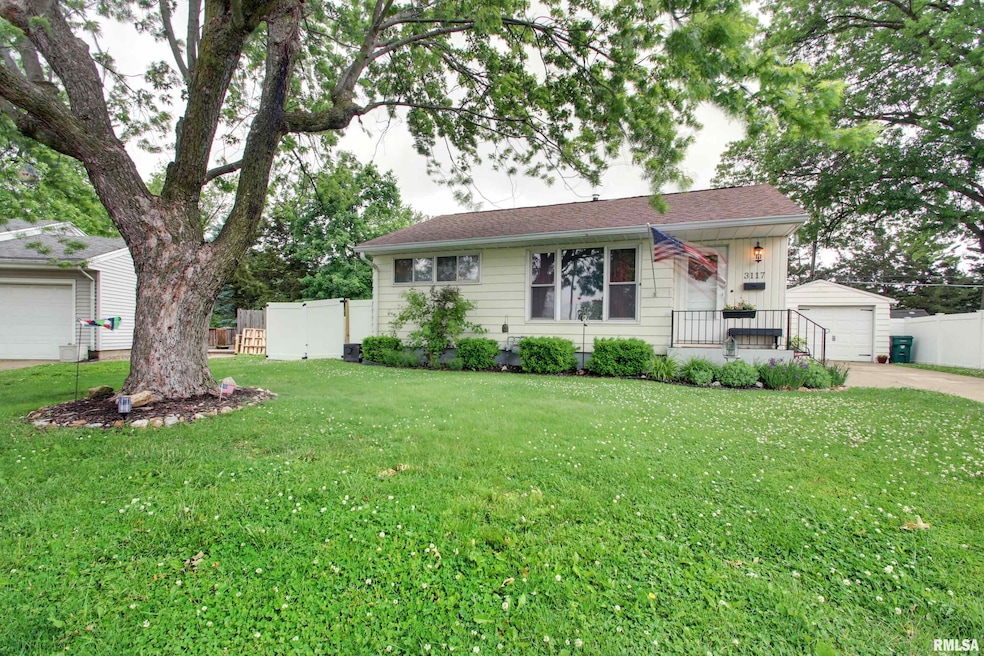
3117 N College Ave Quincy, IL 62301
Highlights
- Ranch Style House
- Porch
- Shed
- 1 Car Detached Garage
- Patio
- Forced Air Heating and Cooling System
About This Home
As of June 2025Charming home sitting behind the mall. This 3 bedroom 1 bath. Oversized living room that opens up to a modern kitchen. Updated white kitchen cabinets with all stainless steel appliances that convey including a slimline microwave above the stove. RIch high quality engineered hardwood flooring throughout the entire main level except the bathroom. This home is tastefully decorated with fresh neutral paint that makes it easy to add your own touch. Full finished basement that stays dry. The finished basement offers room to spread out and double your sq ft. Movie night is a plus in the family room. If you love the outdoors then this spacious backyard is perfect for you. A 28 ft patio with stretches across the back of the home is a real plus. Room for entertaining and summer time BBQ. The home boast of outdoor storage space with a oversized garage and BONUS a 20 x 12 storage shed with electric that would make a great he or she shed!!! The back yard is fenced in with a oversized gate which makes it easy for your riding lawn mower to drive from front to back yard.
Last Agent to Sell the Property
Happel, Inc., REALTORS Brokerage Phone: 217-224-8383 License #475135126 Listed on: 05/20/2025
Home Details
Home Type
- Single Family
Est. Annual Taxes
- $2,343
Year Built
- Built in 1953
Lot Details
- Lot Dimensions are 60 x 118.5 x 95 x 108.65
- Fenced
- Sloped Lot
Parking
- 1 Car Detached Garage
- On-Street Parking
Home Design
- Ranch Style House
- Block Foundation
- Shingle Roof
- Aluminum Siding
Interior Spaces
- 1,560 Sq Ft Home
- Blinds
- Dining Room
- Finished Basement
Kitchen
- Microwave
- Dishwasher
Bedrooms and Bathrooms
- 3 Bedrooms
- 1 Full Bathroom
Outdoor Features
- Patio
- Shed
- Porch
Schools
- Quincy School District #172 High School
Utilities
- Forced Air Heating and Cooling System
- Gas Water Heater
- High Speed Internet
- Cable TV Available
Community Details
- Cedar Crest Subdivision
Listing and Financial Details
- Homestead Exemption
- Assessor Parcel Number 23-6-0804-000-00
Ownership History
Purchase Details
Home Financials for this Owner
Home Financials are based on the most recent Mortgage that was taken out on this home.Purchase Details
Home Financials for this Owner
Home Financials are based on the most recent Mortgage that was taken out on this home.Similar Homes in Quincy, IL
Home Values in the Area
Average Home Value in this Area
Purchase History
| Date | Type | Sale Price | Title Company |
|---|---|---|---|
| Warranty Deed | $157,600 | None Listed On Document | |
| Warranty Deed | $125,000 | Mills Edwin C |
Mortgage History
| Date | Status | Loan Amount | Loan Type |
|---|---|---|---|
| Open | $147,000 | New Conventional | |
| Previous Owner | $103,000 | New Conventional |
Property History
| Date | Event | Price | Change | Sq Ft Price |
|---|---|---|---|---|
| 06/30/2025 06/30/25 | Sold | $157,600 | -1.5% | $101 / Sq Ft |
| 05/20/2025 05/20/25 | For Sale | $160,000 | -- | $103 / Sq Ft |
Tax History Compared to Growth
Tax History
| Year | Tax Paid | Tax Assessment Tax Assessment Total Assessment is a certain percentage of the fair market value that is determined by local assessors to be the total taxable value of land and additions on the property. | Land | Improvement |
|---|---|---|---|---|
| 2024 | $2,271 | $40,830 | $8,000 | $32,830 |
| 2023 | $2,343 | $41,420 | $7,420 | $34,000 |
| 2022 | $2,347 | $35,030 | $6,930 | $28,100 |
| 2021 | $2,366 | $34,330 | $6,790 | $27,540 |
| 2020 | $2,321 | $33,660 | $6,660 | $27,000 |
| 2019 | $2,277 | $33,300 | $6,590 | $26,710 |
| 2018 | $2,074 | $29,970 | $6,460 | $23,510 |
| 2017 | $2,023 | $29,680 | $6,400 | $23,280 |
| 2016 | $1,985 | $28,470 | $6,140 | $22,330 |
| 2015 | $1,906,780 | $28,470 | $6,140 | $22,330 |
| 2012 | $1,908 | $27,530 | $5,940 | $21,590 |
Agents Affiliated with this Home
-
Sherry Hills
S
Seller's Agent in 2025
Sherry Hills
Happel, Inc., REALTORS
(217) 740-6820
208 Total Sales
-
Janet Arns

Buyer's Agent in 2025
Janet Arns
Happel, Inc., REALTORS
(217) 617-0751
263 Total Sales
Map
Source: RMLS Alliance
MLS Number: CA1036580
APN: 23-6-0804-000-00
- 2848 Elm St
- 2842 Elm St
- 2843 Elm St
- 3415 N Brennan Dr
- 733 N 28th St
- 3505 Wysteria Ln
- 412 N 28th St
- 2911 Hampshire St
- 2526 Chestnut St
- 4701 Maine St
- 75 Woodlawn Rd
- 2812 Maine St
- 615 N 24th St
- 2516 Herrli Dr
- 3926 Abbey Ridge Ct
- 4004 Abbey Ridge Ct
- 265 Woodlawn Ct
- 127 Knollwood
- 2222 Lind St
- 2241 Spring St






