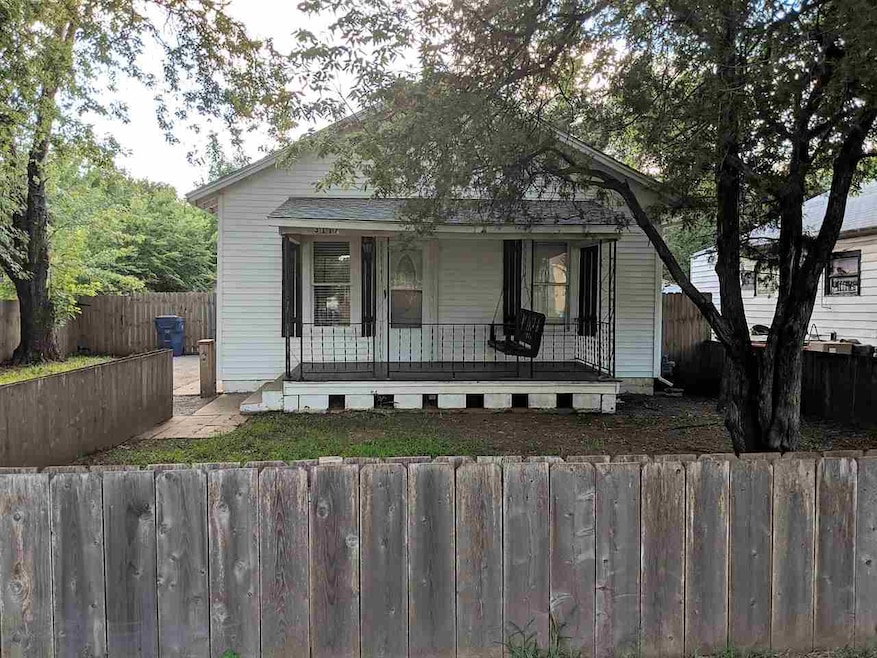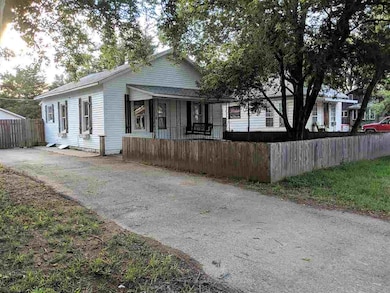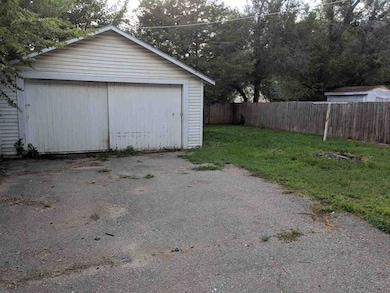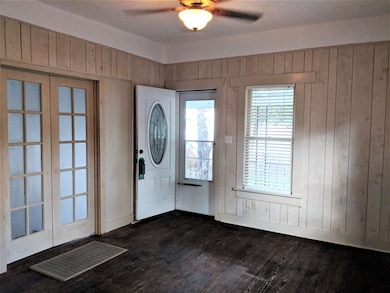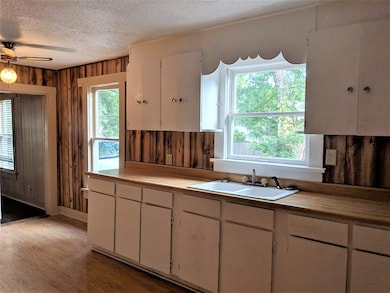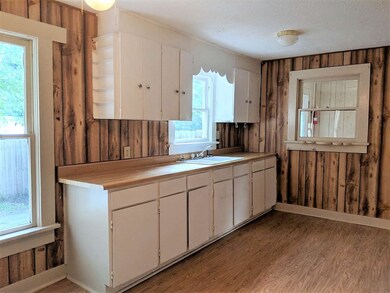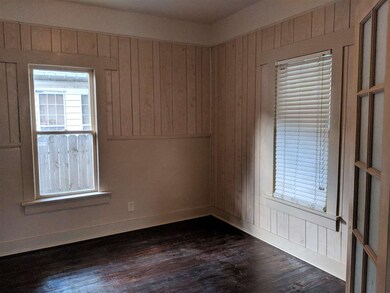
3117 N Shelton St Wichita, KS 67204
North Wichita NeighborhoodHighlights
- Ranch Style House
- 2 Car Detached Garage
- Walk-In Closet
- Wood Flooring
- Oversized Parking
- Combination Kitchen and Dining Room
About This Home
As of October 2018Cute Little 2 Bedroom Bungalow with Fenced yard, Over-sized 2 Car Garage, Unfinished Basement, Covered Front Porch w/ Swing :) Hardwood floors, new Storm Door, Newer Plumbing and More :)
Last Agent to Sell the Property
Berkshire Hathaway PenFed Realty License #00216744 Listed on: 08/08/2018
Last Buyer's Agent
Tiffany Gonzalez
Better Homes & Gardens Real Estate Wostal Realty License #00238874

Home Details
Home Type
- Single Family
Est. Annual Taxes
- $670
Year Built
- Built in 1925
Lot Details
- 6,892 Sq Ft Lot
- Wood Fence
Home Design
- Ranch Style House
- Frame Construction
- Composition Roof
- Vinyl Siding
Interior Spaces
- 744 Sq Ft Home
- Ceiling Fan
- Combination Kitchen and Dining Room
- Wood Flooring
- Storm Doors
- 220 Volts In Laundry
Kitchen
- Plumbed For Gas In Kitchen
- Electric Cooktop
Bedrooms and Bathrooms
- 2 Bedrooms
- Walk-In Closet
- 1 Full Bathroom
Unfinished Basement
- Partial Basement
- Laundry in Basement
- Crawl Space
- Basement Windows
Parking
- 2 Car Detached Garage
- Oversized Parking
Schools
- Earhart Elementary School
- Pleasant Valley Middle School
- Heights High School
Utilities
- Floor Furnace
Community Details
- Coles Addition To Carey Park Subdivision
Ownership History
Purchase Details
Home Financials for this Owner
Home Financials are based on the most recent Mortgage that was taken out on this home.Similar Homes in Wichita, KS
Home Values in the Area
Average Home Value in this Area
Purchase History
| Date | Type | Sale Price | Title Company |
|---|---|---|---|
| Warranty Deed | -- | Security 1St Title |
Mortgage History
| Date | Status | Loan Amount | Loan Type |
|---|---|---|---|
| Open | $4,612 | FHA | |
| Closed | $5,842 | FHA | |
| Open | $56,458 | FHA |
Property History
| Date | Event | Price | Change | Sq Ft Price |
|---|---|---|---|---|
| 10/12/2018 10/12/18 | Sold | -- | -- | -- |
| 09/14/2018 09/14/18 | Pending | -- | -- | -- |
| 08/30/2018 08/30/18 | Price Changed | $57,500 | -4.0% | $77 / Sq Ft |
| 08/08/2018 08/08/18 | For Sale | $59,900 | +33.1% | $81 / Sq Ft |
| 05/24/2013 05/24/13 | Sold | -- | -- | -- |
| 05/13/2013 05/13/13 | Pending | -- | -- | -- |
| 01/19/2013 01/19/13 | For Sale | $45,000 | -- | $40 / Sq Ft |
Tax History Compared to Growth
Tax History
| Year | Tax Paid | Tax Assessment Tax Assessment Total Assessment is a certain percentage of the fair market value that is determined by local assessors to be the total taxable value of land and additions on the property. | Land | Improvement |
|---|---|---|---|---|
| 2025 | $801 | $8,855 | $1,357 | $7,498 |
| 2023 | $801 | $7,579 | $932 | $6,647 |
| 2022 | $789 | $7,579 | $874 | $6,705 |
| 2021 | $784 | $7,078 | $874 | $6,204 |
| 2020 | $725 | $6,546 | $874 | $5,672 |
| 2019 | $689 | $6,223 | $874 | $5,349 |
| 2018 | $676 | $6,107 | $1,438 | $4,669 |
| 2017 | $676 | $0 | $0 | $0 |
| 2016 | $653 | $0 | $0 | $0 |
| 2015 | $678 | $0 | $0 | $0 |
| 2014 | $665 | $0 | $0 | $0 |
Agents Affiliated with this Home
-
Michelle Crouch

Seller's Agent in 2018
Michelle Crouch
Berkshire Hathaway PenFed Realty
(316) 461-1405
2 in this area
288 Total Sales
-
T
Buyer's Agent in 2018
Tiffany Gonzalez
Better Homes & Gardens Real Estate Wostal Realty
-
T
Seller's Agent in 2013
TENNA STOKES-SALAS
Platinum Realty LLC
-
Linda Pike

Buyer's Agent in 2013
Linda Pike
Berkshire Hathaway PenFed Realty
(316) 293-7474
8 Total Sales
Map
Source: South Central Kansas MLS
MLS Number: 555192
APN: 099-32-0-34-02-009.00
- 3102 Mascot N
- 3316 N Jeanette St
- 3102 N Hood Ave
- 3118 N Hood Ave
- 1202 W Alcott St
- 2926 N Wedgewood Dr
- 2936 N Wedgewood Dr
- 1108 W 34th Cir N
- 2826 N Wedgewood Dr
- 3324 N Porter Ave
- 114 E 26th St N
- 1500 W 33rd St N
- 2951 N Coolidge Ave
- 2529 N Park Place
- 2519 N Payne Ave
- 2437 N Woodland St
- 2438 N Salina Ave
- 2338 N Rosenthal Ave
- 2482 N Coolidge Ave
- 3942 N Litchfield St
