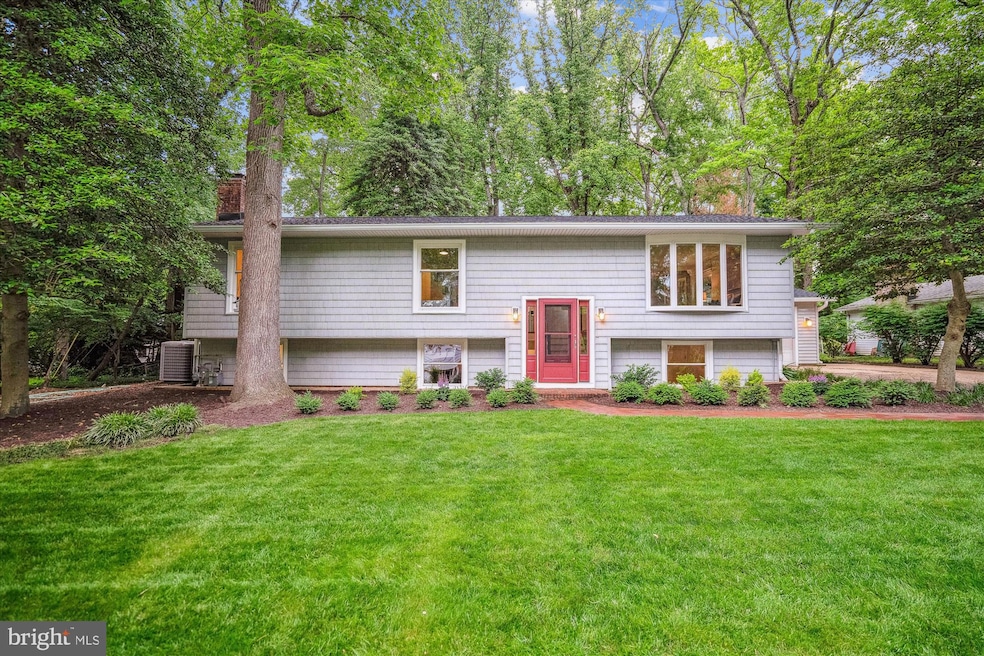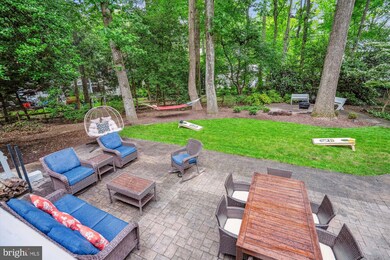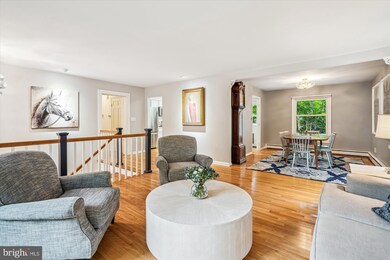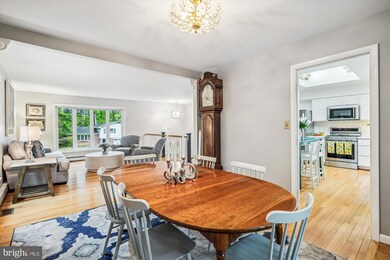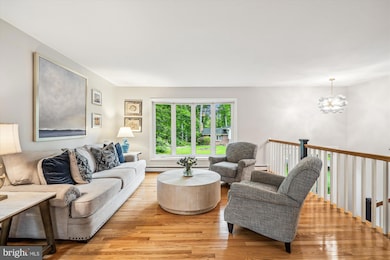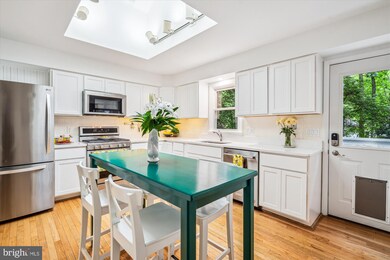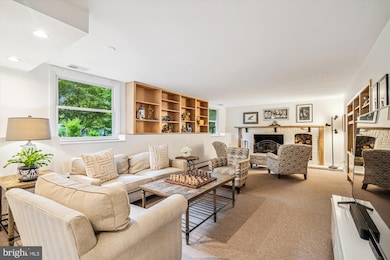3117 Port Way Annapolis, MD 21403
Estimated payment $4,720/month
Highlights
- Boat Ramp
- Lake Privileges
- Wood Flooring
- Open Floorplan
- Contemporary Architecture
- Upgraded Countertops
About This Home
Priced to Sell: Annapolis Hidden Gem in the Sought-After Anchorage Waterfront Community: Welcome to 3117 Port Way, a beautifully updated home nestled in the highly desirable Anchorage Waterfront community of Annapolis. This spacious 5-bedroom, 3-bathroom residence offers approximately 2,400 square feet of open-concept living space on a 0.34-acre lot, complete with a partially fenced backyard and invisible fence, ideal for pets or added privacy. This move-in-ready property combines modern comfort, thoughtful upgrades, and premium waterfront community living—an absolute gem in Annapolis! Step inside to discover a bright and airy layout enhanced by large windows that invite abundant natural light and offer tranquil views of the mature landscape. The modern kitchen is a chef’s delight, featuring quartz countertops, a gas range, white cabinetry, skylights, and stainless-steel appliances. Additional highlights include a 1-car garage, generous living and dining areas, and thoughtful updates throughout. The primary bedroom features its own en-suite bathroom, providing a private retreat within the home where you fall asleep hearing the horns of ships anchored on the Chesapeake Bay. The family room offers a cozy ambiance with a wood-burning fireplace and a rough-in for gas conversion, flanked by custom wall built-ins—perfect for displaying books, décor, or media. Throughout the upstairs bedrooms, primary bath, and lower-level bedrooms, you’ll find professionally installed solid wooden doors, adding a refined and durable touch. A laundry chute conveniently located in the hallway bathroom leads to a well-equipped laundry room with ample storage space and an adjacent separate utility room for added organization. The main level boasts gleaming hardwood floors, seamlessly connecting the living, dining, and kitchen areas in a cohesive open-plan layout. Comfort meets efficiency with a high-efficiency cooling system and hydronic gas heating for year-round comfort. Additional upgrades include a water treatment system with softener, a whole-house central vacuum system, and a gas generator.
A new roof was installed in April 2025, adding value and durability, while the spacious backyard provides the perfect setting for entertaining, relaxing, or enjoying outdoor activities. Located in the highly sought-after Anchorage Waterfront community, residents enjoy exceptional amenities with an HOA fee of just $118/month, which includes access to a boat slip, marina, boat ramp, community pool, rack for kayaks and paddle boards and a half basketball court. Don’t miss the chance to own this hidden gem in one of Annapolis’s most coveted neighborhoods.
Listing Agent
(410) 919-1895 ani.gonzalez-brunet@cbmove.com Coldwell Banker Realty Listed on: 05/30/2025

Home Details
Home Type
- Single Family
Est. Annual Taxes
- $6,221
Year Built
- Built in 1966
Lot Details
- 0.35 Acre Lot
- Extensive Hardscape
- Property is in excellent condition
- Property is zoned R2
HOA Fees
- $118 Monthly HOA Fees
Parking
- 1 Car Detached Garage
- Side Facing Garage
Home Design
- Contemporary Architecture
- Frame Construction
- Architectural Shingle Roof
- Concrete Perimeter Foundation
Interior Spaces
- Property has 2 Levels
- Open Floorplan
- Central Vacuum
- Built-In Features
- Skylights
- Recessed Lighting
- Wood Burning Fireplace
Kitchen
- Breakfast Area or Nook
- Eat-In Kitchen
- Gas Oven or Range
- Self-Cleaning Oven
- Built-In Range
- Built-In Microwave
- Ice Maker
- Dishwasher
- Stainless Steel Appliances
- Upgraded Countertops
- Disposal
Flooring
- Wood
- Carpet
Bedrooms and Bathrooms
- En-Suite Bathroom
- Walk-in Shower
Laundry
- Laundry Room
- Laundry on lower level
- Electric Dryer
- Washer
- Laundry Chute
Eco-Friendly Details
- Energy-Efficient Appliances
Outdoor Features
- Lake Privileges
- Patio
Utilities
- Central Air
- Vented Exhaust Fan
- Hot Water Baseboard Heater
- Water Treatment System
- Well
- Natural Gas Water Heater
- Water Conditioner is Owned
Listing and Financial Details
- Tax Lot 93
- Assessor Parcel Number 020205701146750
Community Details
Overview
- Anchorage Community Association
- Anchorage Subdivision
Amenities
- Picnic Area
Recreation
- Boat Ramp
- Boat Dock
- Pier or Dock
- Community Basketball Court
- Community Pool
Map
Home Values in the Area
Average Home Value in this Area
Tax History
| Year | Tax Paid | Tax Assessment Tax Assessment Total Assessment is a certain percentage of the fair market value that is determined by local assessors to be the total taxable value of land and additions on the property. | Land | Improvement |
|---|---|---|---|---|
| 2025 | $6,343 | $587,067 | -- | -- |
| 2024 | $6,343 | $533,433 | $0 | $0 |
| 2023 | $5,713 | $479,800 | $288,100 | $191,700 |
| 2022 | $5,408 | $476,333 | $0 | $0 |
| 2021 | $10,743 | $472,867 | $0 | $0 |
| 2020 | $3,604 | $469,400 | $278,100 | $191,300 |
| 2019 | $6,938 | $458,733 | $0 | $0 |
| 2018 | $4,543 | $448,067 | $0 | $0 |
| 2017 | $3,289 | $437,400 | $0 | $0 |
| 2016 | -- | $420,033 | $0 | $0 |
| 2015 | -- | $402,667 | $0 | $0 |
| 2014 | -- | $385,300 | $0 | $0 |
Property History
| Date | Event | Price | List to Sale | Price per Sq Ft | Prior Sale |
|---|---|---|---|---|---|
| 10/21/2025 10/21/25 | Pending | -- | -- | -- | |
| 10/01/2025 10/01/25 | Price Changed | $775,000 | -2.8% | $339 / Sq Ft | |
| 07/23/2025 07/23/25 | Price Changed | $797,000 | -5.9% | $348 / Sq Ft | |
| 06/12/2025 06/12/25 | Price Changed | $847,000 | -3.2% | $370 / Sq Ft | |
| 05/30/2025 05/30/25 | For Sale | $875,000 | +59.1% | $382 / Sq Ft | |
| 09/10/2020 09/10/20 | Sold | $550,000 | 0.0% | $240 / Sq Ft | View Prior Sale |
| 08/08/2020 08/08/20 | Pending | -- | -- | -- | |
| 07/30/2020 07/30/20 | For Sale | $550,000 | -- | $240 / Sq Ft |
Purchase History
| Date | Type | Sale Price | Title Company |
|---|---|---|---|
| Deed | $550,000 | Universal Title | |
| Deed | $225,000 | -- |
Mortgage History
| Date | Status | Loan Amount | Loan Type |
|---|---|---|---|
| Open | $430,000 | VA | |
| Previous Owner | $156,000 | No Value Available |
Source: Bright MLS
MLS Number: MDAA2116652
APN: 02-057-01146750
- 1141 Mainsail Dr
- 3126 Port Way
- 3130 Starboard Dr
- 2656A Queen Anne Cir
- 1003 Dulaney Ln
- 1114 Bay Ridge Rd
- 3137 Catrina Ln
- 3176 Catrina Ln
- 1003 Old Bay Ridge Rd
- 1009 Pinecrest Dr
- 2514 Lyon Dr
- 2512 Lyon Dr
- 986 Breakwater Dr
- 3123 Arundel on The Bay Rd
- 1230 Crummell Ave
- 1016 Carrs Rd
- 3123 Arundel On the Bay Road - Taft Model
- 2680 Claibourne Ct
- 1012 Carrs Rd
- 10 Silverwood Cir Unit 10
