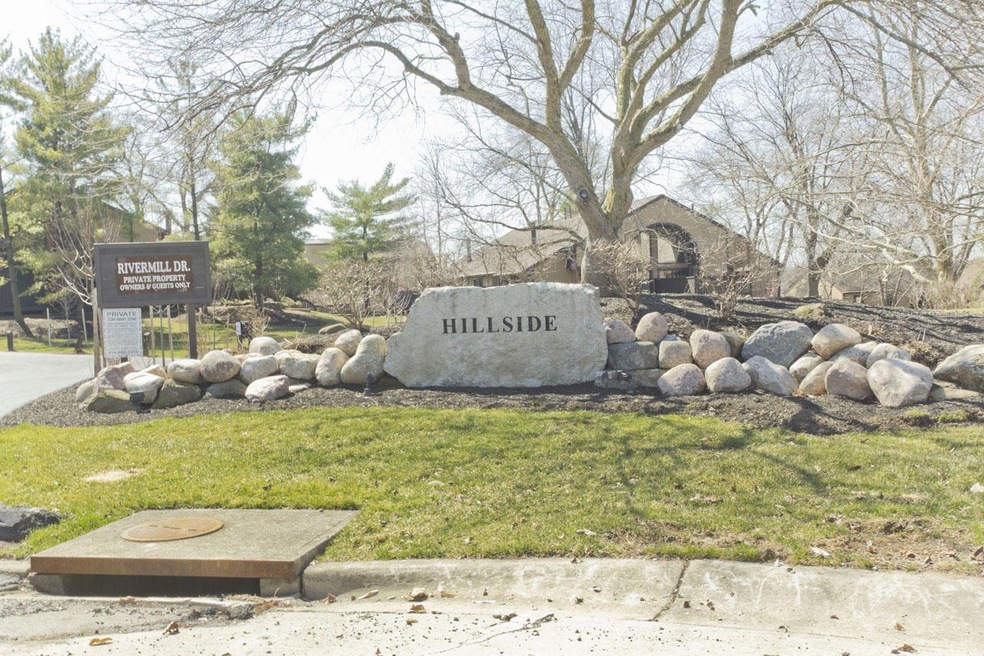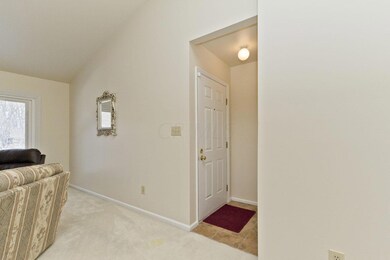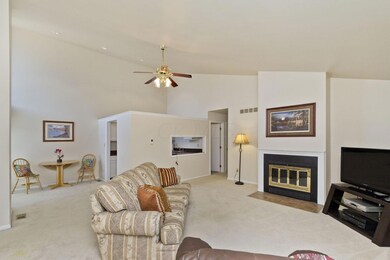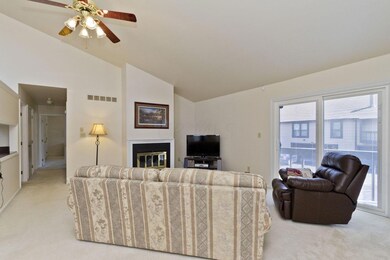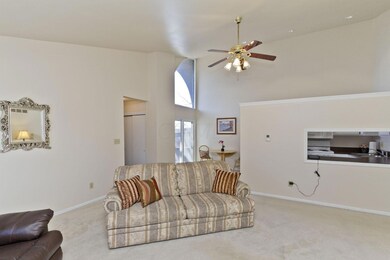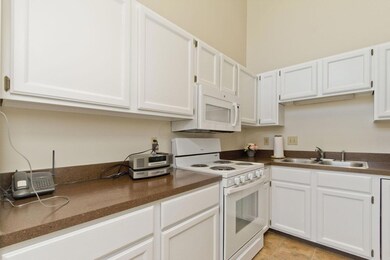
3117 Rivermill Dr Unit 25 Columbus, OH 43220
Highlights
- Deck
- Ranch Style House
- Great Room
- Daniel Wright Elementary School Rated A-
- End Unit
- Balcony
About This Home
As of December 2023Great condo with 2 bedrooms and 2 full baths! Freshly painted, bright and open! Vaulted great room with gas log fireplace. New windows and sliding doors 2010. The large Master Suite has it's own private bath and this condo offers many updates throughout. Brand new carpet just installed, New Range and Microwave 2015, New HVAC 2009, New garage door 2014, new hot water tank 2012, & a new deck 2010. The large finished basement is a perfect place for an office and/or rec room. You will enjoy the deck as it is a special place, surrounded by trees making for a very private outside area. Plus, the hot tub is a great place to relax after a long day at work! This condo is near freeways, shopping and is located Dublin school district.
Come and see this property today, it is terrific!
Last Agent to Sell the Property
Margaret Chudik
Howard Hanna Real Estate Svcs Listed on: 04/03/2015
Last Buyer's Agent
Margaret Chudik
Howard Hanna Real Estate Svcs Listed on: 04/03/2015
Property Details
Home Type
- Condominium
Year Built
- Built in 1985
Lot Details
- End Unit
- 1 Common Wall
- Irrigation
Parking
- 2 Car Attached Garage
Home Design
- Ranch Style House
- Block Foundation
- Aluminum Siding
Interior Spaces
- 1,435 Sq Ft Home
- Wood Burning Fireplace
- Insulated Windows
- Great Room
- Basement
- Recreation or Family Area in Basement
- Laundry on lower level
Kitchen
- Electric Range
- Microwave
- Dishwasher
Flooring
- Carpet
- Ceramic Tile
Bedrooms and Bathrooms
- 2 Main Level Bedrooms
- 2 Full Bathrooms
Outdoor Features
- Balcony
- Deck
Utilities
- Forced Air Heating and Cooling System
- Heating System Uses Gas
Community Details
- Property has a Home Owners Association
- Association fees include lawn care, sewer, trash, water
- Association Phone (614) 988-7711
- Hillside Condo Assoc HOA
- On-Site Maintenance
Listing and Financial Details
- Home warranty included in the sale of the property
- Assessor Parcel Number 590-201252
Ownership History
Purchase Details
Home Financials for this Owner
Home Financials are based on the most recent Mortgage that was taken out on this home.Purchase Details
Home Financials for this Owner
Home Financials are based on the most recent Mortgage that was taken out on this home.Purchase Details
Home Financials for this Owner
Home Financials are based on the most recent Mortgage that was taken out on this home.Purchase Details
Home Financials for this Owner
Home Financials are based on the most recent Mortgage that was taken out on this home.Purchase Details
Purchase Details
Home Financials for this Owner
Home Financials are based on the most recent Mortgage that was taken out on this home.Purchase Details
Similar Homes in Columbus, OH
Home Values in the Area
Average Home Value in this Area
Purchase History
| Date | Type | Sale Price | Title Company |
|---|---|---|---|
| Warranty Deed | $255,000 | Northwest Select Title | |
| Warranty Deed | $212,000 | Voelker D T | |
| Warranty Deed | $212,000 | Voelker D T | |
| Warranty Deed | $147,500 | None Available | |
| Interfamily Deed Transfer | -- | None Available | |
| Survivorship Deed | $119,000 | None Available | |
| Deed | -- | -- |
Mortgage History
| Date | Status | Loan Amount | Loan Type |
|---|---|---|---|
| Previous Owner | $180,200 | New Conventional | |
| Previous Owner | $180,200 | New Conventional | |
| Previous Owner | $118,000 | New Conventional | |
| Previous Owner | $113,050 | New Conventional | |
| Previous Owner | $99,700 | New Conventional |
Property History
| Date | Event | Price | Change | Sq Ft Price |
|---|---|---|---|---|
| 06/27/2025 06/27/25 | For Sale | $270,000 | +5.9% | $188 / Sq Ft |
| 03/31/2025 03/31/25 | Off Market | $255,000 | -- | -- |
| 12/14/2023 12/14/23 | Sold | $255,000 | -3.8% | $178 / Sq Ft |
| 12/11/2023 12/11/23 | Pending | -- | -- | -- |
| 11/14/2023 11/14/23 | Price Changed | $265,000 | -1.8% | $185 / Sq Ft |
| 11/10/2023 11/10/23 | For Sale | $269,900 | +83.0% | $188 / Sq Ft |
| 03/09/2018 03/09/18 | Sold | $147,500 | 0.0% | $103 / Sq Ft |
| 02/08/2018 02/08/18 | For Sale | $147,500 | +23.9% | $103 / Sq Ft |
| 08/12/2015 08/12/15 | Sold | $119,000 | -14.4% | $83 / Sq Ft |
| 07/13/2015 07/13/15 | Pending | -- | -- | -- |
| 04/03/2015 04/03/15 | For Sale | $139,000 | -- | $97 / Sq Ft |
Tax History Compared to Growth
Tax History
| Year | Tax Paid | Tax Assessment Tax Assessment Total Assessment is a certain percentage of the fair market value that is determined by local assessors to be the total taxable value of land and additions on the property. | Land | Improvement |
|---|---|---|---|---|
| 2024 | $4,448 | $69,620 | $17,500 | $52,120 |
| 2023 | $4,151 | $69,615 | $17,500 | $52,115 |
| 2022 | $3,623 | $56,460 | $12,250 | $44,210 |
| 2021 | $3,682 | $56,460 | $12,250 | $44,210 |
| 2020 | $3,659 | $56,460 | $12,250 | $44,210 |
| 2019 | $3,306 | $45,150 | $9,800 | $35,350 |
| 2018 | $3,503 | $45,150 | $9,800 | $35,350 |
| 2017 | $3,358 | $45,150 | $9,800 | $35,350 |
| 2016 | $3,665 | $50,930 | $7,180 | $43,750 |
| 2015 | $3,688 | $50,930 | $7,180 | $43,750 |
| 2014 | $3,691 | $50,930 | $7,180 | $43,750 |
| 2013 | $1,874 | $50,925 | $7,175 | $43,750 |
Agents Affiliated with this Home
-
Fisal Ikhmayes

Seller's Agent in 2025
Fisal Ikhmayes
Di Lusso Real Estate
(614) 900-1000
2 Total Sales
-
Rami Ikhmayes
R
Seller Co-Listing Agent in 2025
Rami Ikhmayes
Di Lusso Real Estate
(614) 900-1000
1 Total Sale
-
Erik Hiss

Seller's Agent in 2023
Erik Hiss
Keller Williams Capital Ptnrs
(614) 282-7912
4 in this area
227 Total Sales
-
Omar Abouseada
O
Buyer's Agent in 2023
Omar Abouseada
Red 1 Realty
(614) 735-5860
2 in this area
95 Total Sales
-
Maggie Chudik

Seller's Agent in 2018
Maggie Chudik
Coldwell Banker Realty
(614) 554-4702
10 in this area
299 Total Sales
-
K
Buyer's Agent in 2018
Kelsey Evans
NextHome Experience
Map
Source: Columbus and Central Ohio Regional MLS
MLS Number: 215010163
APN: 590-201252
- 3906 Tarrington Ln
- 3917 Tarrington Ln
- 5610 Scepter Place
- 3175 Dartford Trace Unit 3175
- 3126 Kingsmead Trace Unit 3126
- 5227 Brynwood Dr
- 4359 Shire Cove Rd
- 4391 Shire Cove Rd
- 5735 Newbank Cir Unit 208
- 5745 Newbank Cir Unit 202
- 5055 Slate Run Woods Ct
- 3653 Seattle Slew Dr
- 5000 Slate Run Woods Ct
- 3660 Rivervail Dr
- 5001 Charlbury Dr
- 5200 Garmouth Ct
- 5388 Riverbrook Dr
- 5690 Brinkley Ct
- 2516 Gardenia Dr Unit 73A
- 2511 Gardenia Dr Unit 76A
