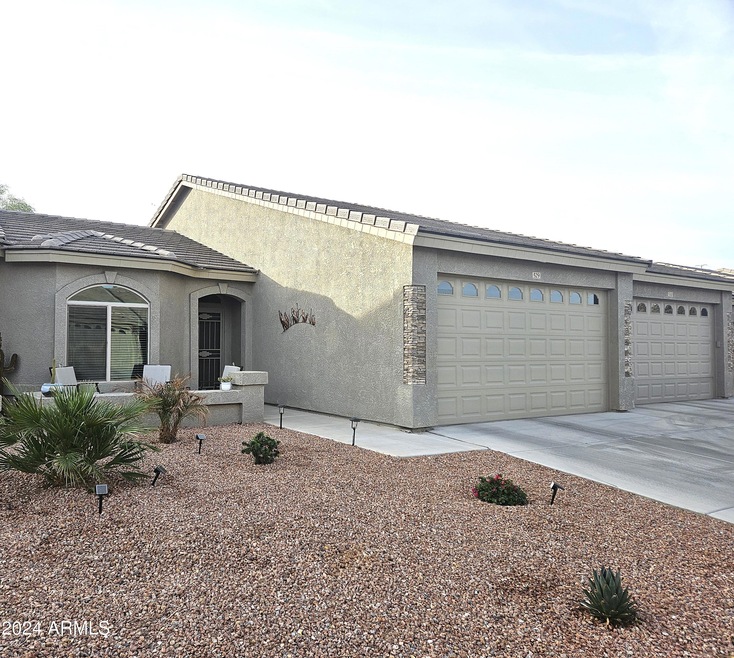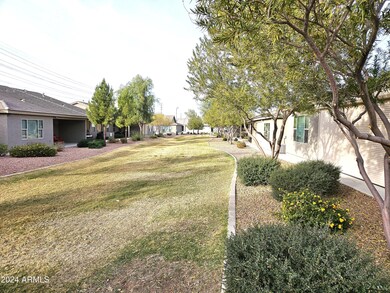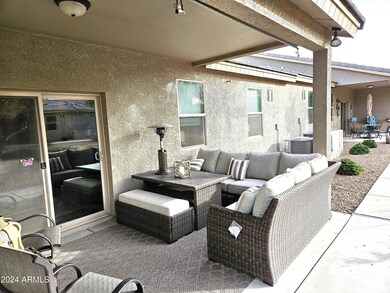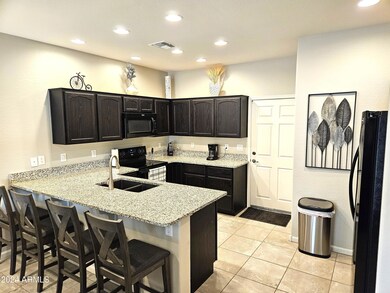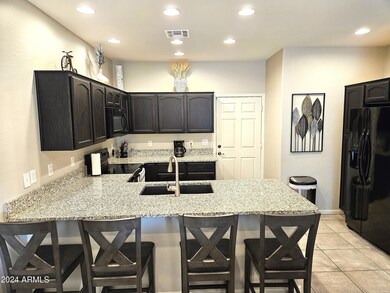
3117 S Signal Butte Rd Unit 529 Mesa, AZ 85212
Superstition Vistas NeighborhoodHighlights
- Golf Course Community
- Fitness Center
- Granite Countertops
- Desert Ridge Jr. High School Rated A-
- Clubhouse
- Heated Community Pool
About This Home
As of January 2025Welcome to this amazing 2 bedroom, 2 bath, single level condo in Sunland Springs Village, built in 2018. 2-car garage, stone accents, and a welcoming front patio. This condo has a spacious great room, high ceilings, plantation shutters, and beautiful tile floors. A stunning kitchen equipped with granite counters, beautiful cabinets, matching black appliances, and recessed lighting. The main bedroom offers plush carpeting, an ensuite with double sinks, and a walk-in closet. Enjoy outdoor moments on the covered back patio. This beautiful condo could be yours today. Do not miss out on it.
Townhouse Details
Home Type
- Townhome
Est. Annual Taxes
- $1,359
Year Built
- Built in 2018
Lot Details
- 1,481 Sq Ft Lot
- Two or More Common Walls
- Desert faces the front and back of the property
- Grass Covered Lot
HOA Fees
- $184 Monthly HOA Fees
Parking
- 2 Car Garage
Home Design
- Wood Frame Construction
- Tile Roof
- Stucco
Interior Spaces
- 1,064 Sq Ft Home
- 1-Story Property
- Ceiling height of 9 feet or more
- Ceiling Fan
- Double Pane Windows
Kitchen
- Eat-In Kitchen
- Built-In Microwave
- Granite Countertops
Flooring
- Carpet
- Tile
Bedrooms and Bathrooms
- 2 Bedrooms
- 2 Bathrooms
- Dual Vanity Sinks in Primary Bathroom
Outdoor Features
- Covered patio or porch
Schools
- Adult Elementary And Middle School
- Adult High School
Utilities
- Refrigerated Cooling System
- Heating Available
- High Speed Internet
- Cable TV Available
Listing and Financial Details
- Tax Lot 529
- Assessor Parcel Number 304-32-821
Community Details
Overview
- Association fees include pest control, ground maintenance, front yard maint
- First Service Res. Association, Phone Number (480) 373-8755
- Ssv HOA, Phone Number (480) 354-8758
- Association Phone (480) 354-8758
- Built by Farnsworth
- Sunland Springs Village Subdivision
Amenities
- Clubhouse
- Theater or Screening Room
- Recreation Room
Recreation
- Golf Course Community
- Tennis Courts
- Pickleball Courts
- Fitness Center
- Heated Community Pool
- Community Spa
- Bike Trail
Map
Home Values in the Area
Average Home Value in this Area
Property History
| Date | Event | Price | Change | Sq Ft Price |
|---|---|---|---|---|
| 01/27/2025 01/27/25 | Sold | $355,000 | 0.0% | $334 / Sq Ft |
| 12/11/2024 12/11/24 | For Sale | $355,000 | -1.4% | $334 / Sq Ft |
| 01/08/2024 01/08/24 | Sold | $360,000 | -1.4% | $338 / Sq Ft |
| 01/06/2024 01/06/24 | Pending | -- | -- | -- |
| 01/06/2024 01/06/24 | For Sale | $365,000 | -- | $343 / Sq Ft |
Tax History
| Year | Tax Paid | Tax Assessment Tax Assessment Total Assessment is a certain percentage of the fair market value that is determined by local assessors to be the total taxable value of land and additions on the property. | Land | Improvement |
|---|---|---|---|---|
| 2025 | $1,359 | $15,737 | -- | -- |
| 2024 | $1,367 | $14,988 | -- | -- |
| 2023 | $1,367 | $22,870 | $4,570 | $18,300 |
| 2022 | $1,336 | $19,680 | $3,930 | $15,750 |
| 2021 | $1,411 | $17,780 | $3,550 | $14,230 |
| 2020 | $1,388 | $17,270 | $3,450 | $13,820 |
| 2019 | $1,298 | $16,310 | $3,260 | $13,050 |
Mortgage History
| Date | Status | Loan Amount | Loan Type |
|---|---|---|---|
| Open | $230,000 | New Conventional |
Deed History
| Date | Type | Sale Price | Title Company |
|---|---|---|---|
| Warranty Deed | $355,000 | Security Title Agency | |
| Warranty Deed | $360,000 | Driggs Title Agency | |
| Warranty Deed | $360,000 | Driggs Title Agency | |
| Warranty Deed | $360,000 | Security Title Agency | |
| Special Warranty Deed | $197,794 | Lawyers Title Of Arizona Inc |
Similar Homes in Mesa, AZ
Source: Arizona Regional Multiple Listing Service (ARMLS)
MLS Number: 6793366
APN: 304-32-821
- 3117 S Signal Butte Rd Unit 480
- 10904 E Plata Ave Unit 6
- 10910 E Oro Ave
- 10721 E Pampa Ave
- 10903 E Ocaso Ave
- 11055 E Ocaso Ave
- 2842 S Royal Wood
- 11062 E Ocaso Ave
- 10656 E Plata Ave
- 11121 E Onza Ave
- 10861 E Olla Ave
- 11123 E Olla Ave
- 10908 E Olla Ave
- 3053 S Canfield
- 10561 E Plata Ave
- 11208 E Ocaso Ave
- 2845 S Benton Cir
- 2865 S Vegas
- 11225 E Ocaso Ave
- 11235 E Pampa Ave
