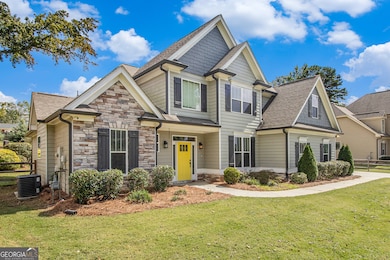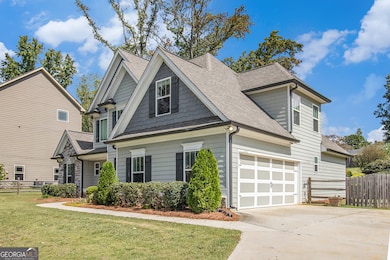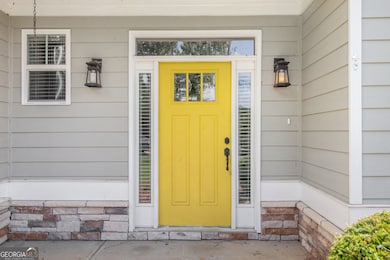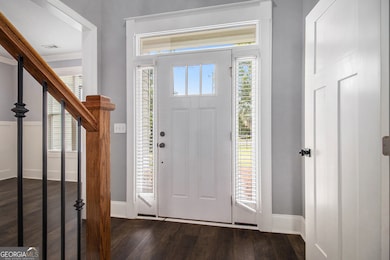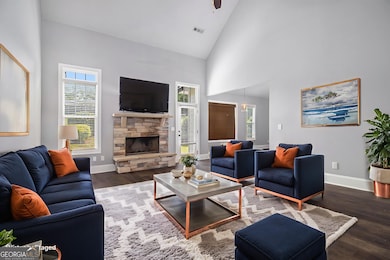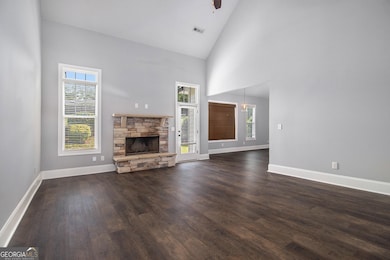3117 Shelter Cove Gainesville, GA 30506
Estimated payment $3,154/month
Highlights
- Community Lake
- Vaulted Ceiling
- Main Floor Primary Bedroom
- Cartersville Primary School Rated A-
- Traditional Architecture
- No HOA
About This Home
Welcome to this beautifully maintained 4-bedroom, 2.5-bath ranch home in Gainesville, perfectly blending comfort, style, and convenience-all just minutes from Lake Lanier! Step into the grand 2-story foyer, where natural light and tall ceilings immediately set the tone for the home's open and airy feel. The formal dining room offers the perfect space for gatherings, while the vaulted family room with a cozy fireplace creates a warm and inviting atmosphere. The chef's kitchen is sure to impress with its white cabinets, stone counters, tiled backsplash, stainless steel appliances, and breakfast bar seating, all designed with both function and style in mind. The primary suite on the main level is a true retreat, featuring a tray ceiling, spa-like bath with double vanity, soaking tub, custom-tiled shower, and a large walk-in closet. Upstairs, you'll find three additional spacious bedrooms, including one with direct access to the full bath, offering plenty of space and privacy for family or guests. Enjoy outdoor living on the patio overlooking the fenced-in backyard, perfect for grilling, entertaining, or relaxing after a day on the lake. With Lake Lanier nearby, you'll have endless opportunities for boating, fishing, and water recreation. Plus, the home is conveniently located close to Gainesville's shopping, dining, and entertainment, giving you easy access to everything you need. No HOA means more freedom and flexibility for how you live or invest. This home combines the best of lake-area living with modern comfort-schedule your showing today!
Home Details
Home Type
- Single Family
Est. Annual Taxes
- $5,004
Year Built
- Built in 2019
Lot Details
- 0.43 Acre Lot
- Back Yard Fenced
Home Design
- Traditional Architecture
- Slab Foundation
- Composition Roof
- Stone Siding
- Stone
Interior Spaces
- 2,597 Sq Ft Home
- 2-Story Property
- Vaulted Ceiling
- Double Pane Windows
- Family Room with Fireplace
- Fire and Smoke Detector
- Laundry Room
Kitchen
- Breakfast Area or Nook
- Microwave
- Dishwasher
- Kitchen Island
Flooring
- Carpet
- Tile
- Vinyl
Bedrooms and Bathrooms
- 4 Bedrooms | 1 Primary Bedroom on Main
- Walk-In Closet
- Double Vanity
- Soaking Tub
Parking
- 2 Car Garage
- Side or Rear Entrance to Parking
Schools
- Sardis Elementary School
- Chestatee Middle School
- Chestatee High School
Utilities
- Central Heating and Cooling System
- Septic Tank
- Cable TV Available
Additional Features
- Patio
- Property is near schools
Community Details
- No Home Owners Association
- Fran Mar Heights Subdivision
- Community Lake
Listing and Financial Details
- Tax Lot 81
Map
Home Values in the Area
Average Home Value in this Area
Tax History
| Year | Tax Paid | Tax Assessment Tax Assessment Total Assessment is a certain percentage of the fair market value that is determined by local assessors to be the total taxable value of land and additions on the property. | Land | Improvement |
|---|---|---|---|---|
| 2024 | $5,182 | $208,920 | $19,000 | $189,920 |
| 2023 | $5,230 | $202,360 | $19,000 | $183,360 |
| 2022 | $4,321 | $167,000 | $16,840 | $150,160 |
| 2021 | $3,409 | $129,160 | $13,600 | $115,560 |
| 2020 | $3,263 | $120,120 | $10,720 | $109,400 |
Property History
| Date | Event | Price | List to Sale | Price per Sq Ft | Prior Sale |
|---|---|---|---|---|---|
| 11/13/2025 11/13/25 | Price Changed | $519,900 | -3.7% | $200 / Sq Ft | |
| 10/18/2025 10/18/25 | Price Changed | $540,000 | -3.6% | $208 / Sq Ft | |
| 10/01/2025 10/01/25 | For Sale | $560,000 | +66.7% | $216 / Sq Ft | |
| 07/25/2019 07/25/19 | Sold | $336,000 | -1.1% | $156 / Sq Ft | View Prior Sale |
| 06/25/2019 06/25/19 | Pending | -- | -- | -- | |
| 05/24/2019 05/24/19 | Price Changed | $339,899 | 0.0% | $158 / Sq Ft | |
| 05/01/2019 05/01/19 | For Sale | $339,900 | -- | $158 / Sq Ft |
Purchase History
| Date | Type | Sale Price | Title Company |
|---|---|---|---|
| Limited Warranty Deed | $525,000 | -- |
Mortgage History
| Date | Status | Loan Amount | Loan Type |
|---|---|---|---|
| Open | $42,000 | New Conventional |
Source: Georgia MLS
MLS Number: 10615773
APN: 10-00072-02-099
- 2506 Venture Cir
- 4355 Oak Creek Dr
- 4084 Hidden Hollow Dr Unit B
- 2223 Papp Dr
- 3374 Royal Oaks Dr
- 4138 Deer Springs Way
- 4825 Red Oak Dr
- 3473 Mckenzie Dr
- 3871 Brookburn Park
- 3831 Brookburn Park
- 3641 Cochran Rd
- 1000 Treesort View
- 5746 Nix Bridge Rd
- 1701 Dawsonville Hwy
- 2419 Old Thompson Bridge Rd
- 2363 North Cliff Colony Dr NE
- 150 Carrington Park Dr
- 900 Mountaintop Ave Unit B1
- 900 Mountaintop Ave Unit B1 Balcony
- 900 Mountaintop Ave Unit A1

