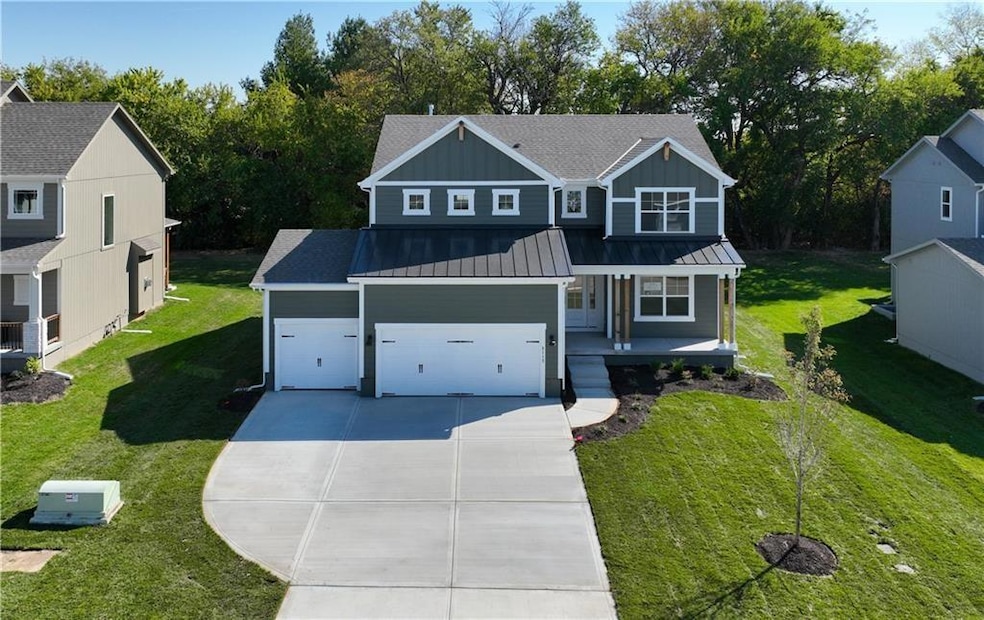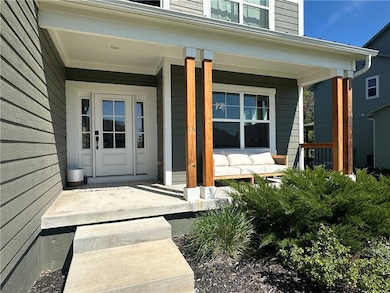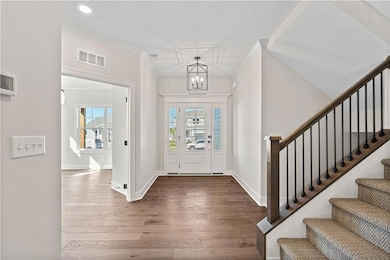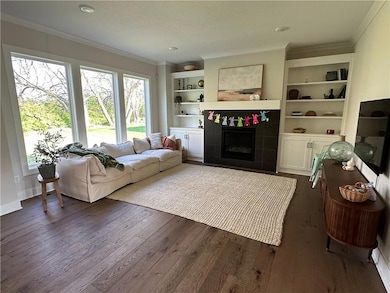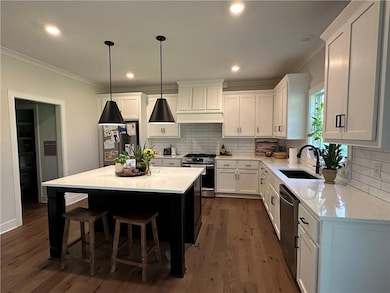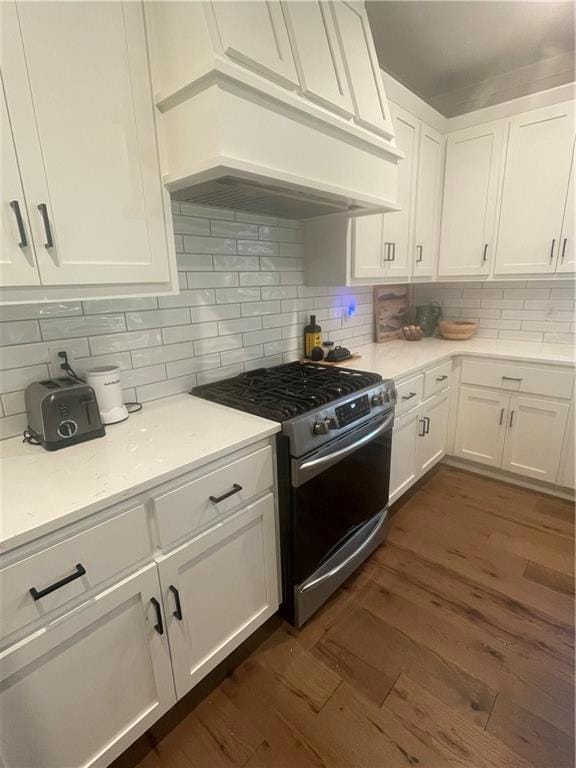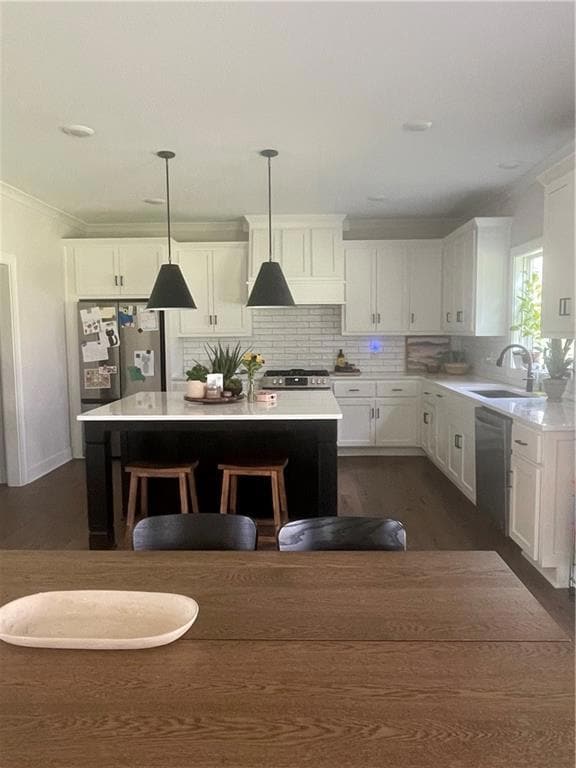3117 SW Arbor Tree Dr Lee's Summit, MO 64082
Estimated payment $3,464/month
Highlights
- Custom Closet System
- Clubhouse
- Wood Flooring
- Hawthorn Hill Elementary School Rated A
- Traditional Architecture
- Main Floor Bedroom
About This Home
A dream kitchen with soft-close cabinetry, oversized island and spacious walk-in pantry will satisfy all of your entertaining and creative needs. A massive built-in drop zone makes shedding and storage of gear a breeze. The great room features built-ins on both sides of a stone fireplace and BIG energy efficient windows looking out over the irrigated yard, while the covered patio provides year-round lounging, protection and weather-proof grilling! The private crowned-vault owners suite joins a gorgeous bath with spa-like tiled shower, separate jetted tub and a double vanity so large you'll never want for extra space. Connecting the owners suite to the central laundry is an amazingly large closet with so much space that you'll have good reason to expand your wardrobe! The 2nd floor continues to amaze with a generously sized 2nd, 3rd, and 4th bedrooms. On the main level is a 3rd full bath and 5th bedroom, but you can choose to get creative and use it as an office/study, a playroom, a sitting room, or even a formal or family holiday dining room. With beautiful finishes and fixtures throughout. Treed backyard with no neighbors behind! The amenities of this outstanding family-friendly community include a huge community pool, clubhouse, playground, fishing pond, and trash and recycling too. Hawthorn Ridge provides immediate access to Hawthorn Hills Elementary and LS West High School just outside our entrance and is just a few minutes from Summit Lakes Middle School. Retail, services, grocery, fuel, hiking, finishing, golfing and MORE are literally just moments to minutes away.
Listing Agent
ReeceNichols - Lees Summit Brokerage Phone: 816-536-5446 License #1999056584 Listed on: 11/17/2025

Home Details
Home Type
- Single Family
Est. Annual Taxes
- $6,309
Year Built
- Built in 2022
Lot Details
- 9,583 Sq Ft Lot
- West Facing Home
- Partially Fenced Property
- Paved or Partially Paved Lot
- Level Lot
- Many Trees
HOA Fees
- $69 Monthly HOA Fees
Parking
- 3 Car Attached Garage
- Front Facing Garage
Home Design
- Traditional Architecture
- Composition Roof
- Board and Batten Siding
- Wood Siding
- Lap Siding
Interior Spaces
- 2,530 Sq Ft Home
- 2-Story Property
- Ceiling Fan
- Gas Fireplace
- Thermal Windows
- Mud Room
- Entryway
- Great Room with Fireplace
- Dining Room
- Home Office
- Laundry Room
Kitchen
- Eat-In Kitchen
- Walk-In Pantry
- Gas Range
- Microwave
- Dishwasher
- Stainless Steel Appliances
- Kitchen Island
- Granite Countertops
- Quartz Countertops
Flooring
- Wood
- Wall to Wall Carpet
- Ceramic Tile
Bedrooms and Bathrooms
- 5 Bedrooms
- Main Floor Bedroom
- Custom Closet System
- Walk-In Closet
- 3 Full Bathrooms
- Double Vanity
- Bathtub With Separate Shower Stall
- Shower Only
Unfinished Basement
- Sump Pump
- Stubbed For A Bathroom
- Basement Window Egress
Home Security
- Smart Thermostat
- Fire and Smoke Detector
Eco-Friendly Details
- Energy-Efficient Appliances
- Energy-Efficient Windows
- Energy-Efficient Lighting
- Energy-Efficient Insulation
- Energy-Efficient Doors
- Energy-Efficient Thermostat
Outdoor Features
- Covered Deck
- Playground
- Porch
Location
- City Lot
Schools
- Hawthorn Hills Elementary School
- Lee's Summit West High School
Utilities
- Humidifier
- Forced Air Heating and Cooling System
- Vented Exhaust Fan
- Heating System Uses Natural Gas
- Satellite Dish
Listing and Financial Details
- Assessor Parcel Number 69-620-01-07-00-0-00-000
- $0 special tax assessment
Community Details
Overview
- Association fees include all amenities, curbside recycling, trash
- Hawthorn Ridge Homeowners Association
- Hawthorn Ridge Subdivision
Amenities
- Clubhouse
Recreation
- Community Pool
Map
Home Values in the Area
Average Home Value in this Area
Property History
| Date | Event | Price | List to Sale | Price per Sq Ft |
|---|---|---|---|---|
| 01/10/2026 01/10/26 | Price Changed | $557,000 | -0.4% | $220 / Sq Ft |
| 11/17/2025 11/17/25 | For Sale | $559,000 | -- | $221 / Sq Ft |
Source: Heartland MLS
MLS Number: 2588196
- 3212 SW Arboridge Dr
- 2939 SW Arbor Tree Dr
- 3000 SW Arboridge Dr
- 2805 SW Heartland Rd
- 1492 SW Hook Rd
- 1521 SW Arbormill Terrace
- 1230 SW Arborway Dr
- 3990 SE M-150 Hwy
- 0 N A N A Unit HMS2478167
- 1717 SW Hook Rd
- 1601 SW Arbor Park Dr
- 1605 SW Arbor Park Dr
- 1613 SW Arbor Park Dr
- 1701 SW Arbormill Terrace
- 1516 SW Arborpark Terrace
- 1512 SW Arborpark Terrace
- 1508 SW Arborpark Terrace
- 1708 SW Arbor Park Dr
- 1709 SW Arbormill Terrace
- 1712 SW Arbor Park Dr
- 1318 SW Manor Lake Dr
- 700 SW Lemans Ln
- 2231-2237 SW Burning Wood Ln
- 3500 SW Hollywood Dr
- 232 SW Chartwell Cir
- 3906 SW Chartwell Ct
- 4050 SW La Harve Dr
- 1450 SW Winthrop Dr
- 1442 SW Winthrop Dr
- 1436 SW Winthrop Dr
- 1517 SW Hedgewood Ln
- 1424 SW Winthrop Dr
- 1437 SW Winthrop Dr
- 1420 SW Winthrop Dr
- 1418 SW Winthrop Dr
- 1414 SW Winthrop Dr
- 1412 SW Winthrop Dr
- 1408 SW Winthrop Dr
- 1406 SW Winthrop Dr
- 1402 SW Winthrop Dr
Ask me questions while you tour the home.
