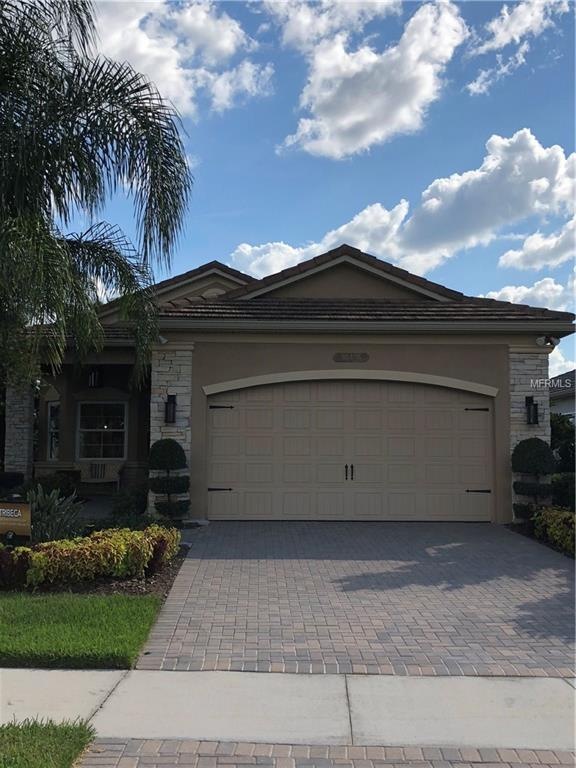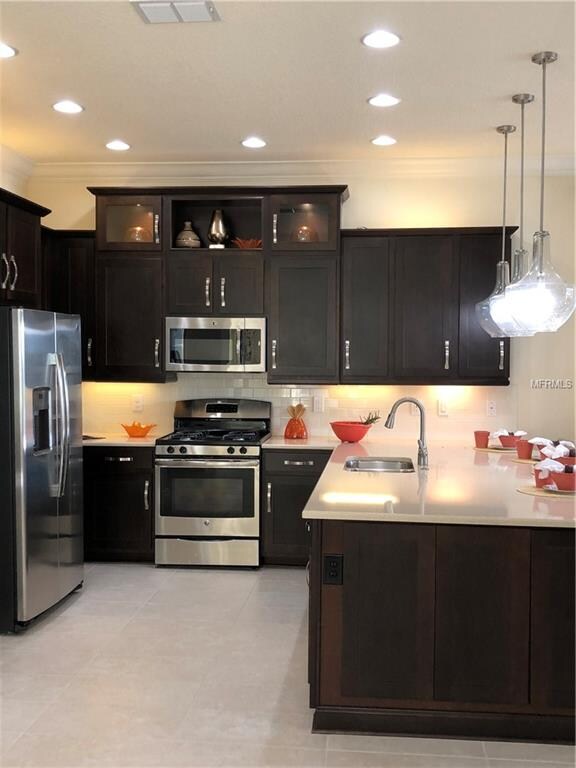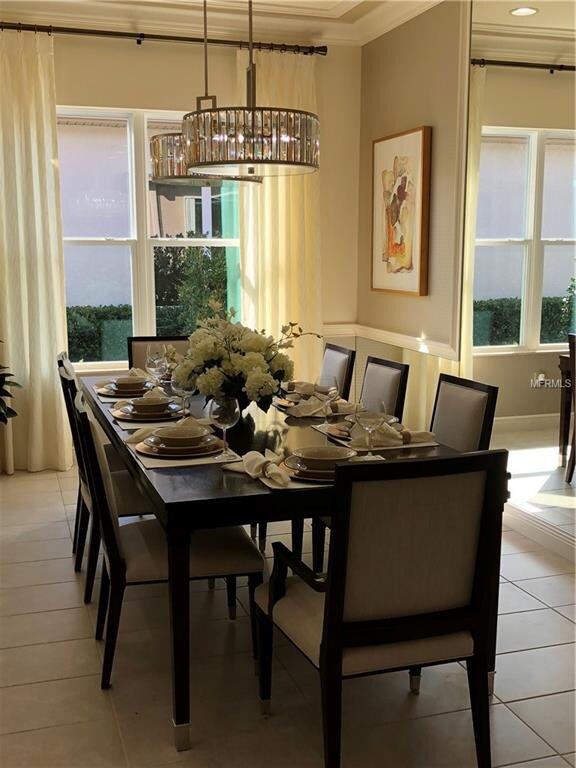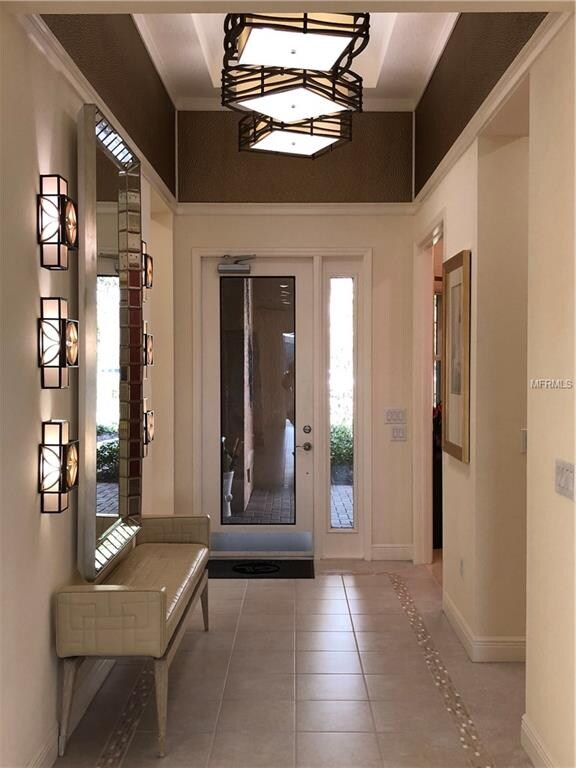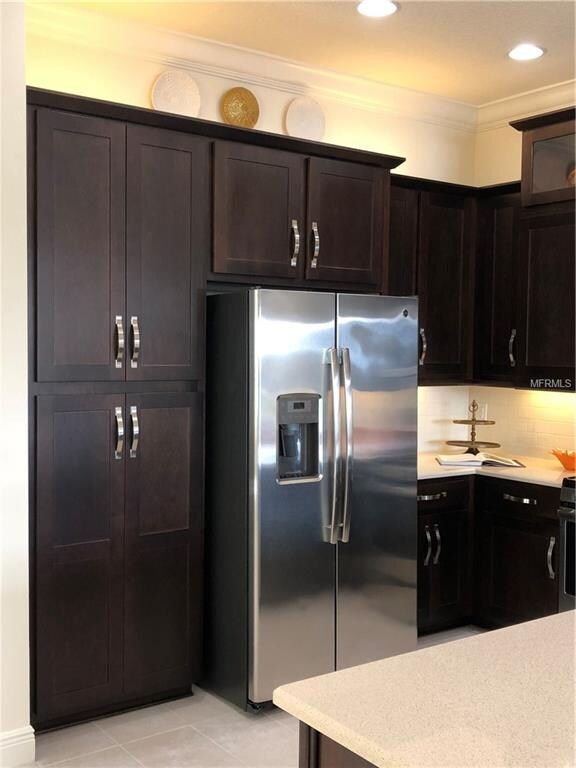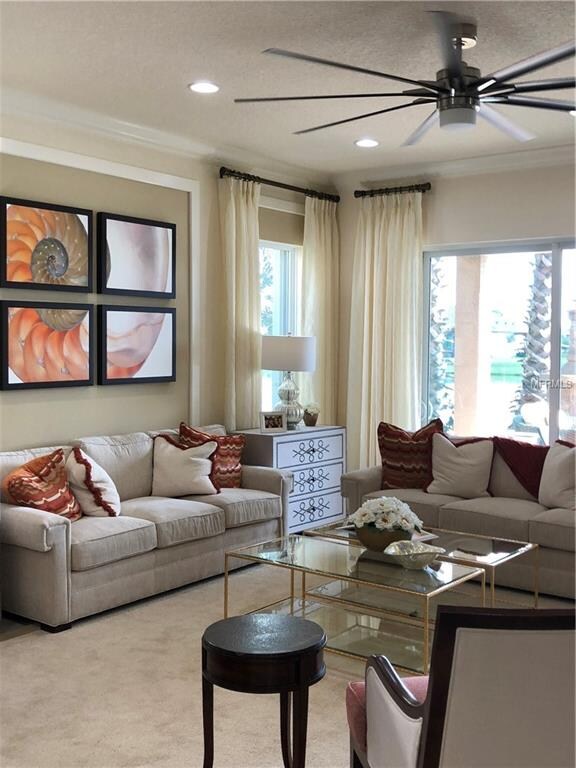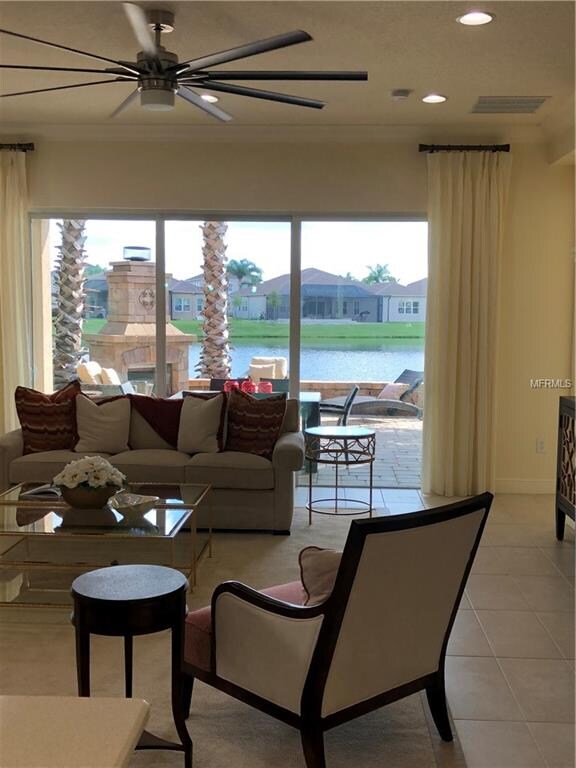
31174 Lindentree Dr Wesley Chapel, FL 33543
Highlights
- Under Construction
- Open Floorplan
- Stone Countertops
- Dr. John Long Middle School Rated A-
- High Ceiling
- 2 Car Attached Garage
About This Home
As of January 2025*UNDER CONSTRUCTION* PHOTOS OF MODEL HOME. Resort style living at its BEST! This fabulous and popular Tribeca floor plan is located in the luxurious community of The Ridge At Wiregrass Ranch. 2096 sq ft of open floor plan with 3bed/2.5bath. The gourmet kitchen is open to the great room & boasts quartz countertops w/backsplash. stainless steel appliance package, 42" wood upper cabinets w/crown molding & walk-in pantry, 18X18 ceramic tile also in great room, foyer, laundry & bathrooms. The main floor master bedroom features his/her walk-in closets, garden tub with separate shower, his/her sink with quartz countertops. The second floor features a beautiful wood floor staircase leading to a spacious loft & 3 bedrooms with walk-in closets. Other great features include concrete flat tile roof, brick paved driveway & covered patio. This luxury style community has a stunning brick waterfall entry & is staff gated. The 11,691 sq ft clubhouse amenities include, social hall w/catering, resort-style pool, lap pool, splash pad, water slide, 4 lighted tennis courts, basketball & beach volleyball court, fire pit, party pavilion, shaded tot lot, open play field, indoor sports court, fitness center, fitness studio, game room & media center. Close to I75/ I275, Tampa Premium Outlets, Wiregrass Mall, FL Hospital & so much more to come! Top Rated Schools! Price reflects $10K builder incentive. An additional $5K incentive is available by using builder preferred lender & title co.
Last Agent to Sell the Property
DALTON WADE INC License #3344273 Listed on: 10/05/2018

Home Details
Home Type
- Single Family
Est. Annual Taxes
- $1,509
Year Built
- Built in 2018 | Under Construction
Lot Details
- 7,840 Sq Ft Lot
- Property is zoned MPUD
HOA Fees
- $266 Monthly HOA Fees
Parking
- 2 Car Attached Garage
Home Design
- Slab Foundation
- Tile Roof
- Block Exterior
Interior Spaces
- 2,091 Sq Ft Home
- Open Floorplan
- Coffered Ceiling
- High Ceiling
- Sliding Doors
Kitchen
- Range
- Microwave
- Dishwasher
- Stone Countertops
- Disposal
Flooring
- Carpet
- Tile
Bedrooms and Bathrooms
- 3 Bedrooms
- Walk-In Closet
Laundry
- Dryer
- Washer
Eco-Friendly Details
- Reclaimed Water Irrigation System
Schools
- Wesley Chapel Elementary School
- John Long Middle School
- Wiregrass Ranch High School
Utilities
- Central Heating and Cooling System
- High Speed Internet
Community Details
- Built by GL Homes
- The Ridge At Wiregrass Subdivision, Tribeca Floorplan
- Rental Restrictions
Listing and Financial Details
- Down Payment Assistance Available
- Visit Down Payment Resource Website
- Legal Lot and Block 556 / 01
- Assessor Parcel Number 28-26-20-0050-00000-5560
- $1,448 per year additional tax assessments
Ownership History
Purchase Details
Home Financials for this Owner
Home Financials are based on the most recent Mortgage that was taken out on this home.Purchase Details
Home Financials for this Owner
Home Financials are based on the most recent Mortgage that was taken out on this home.Purchase Details
Home Financials for this Owner
Home Financials are based on the most recent Mortgage that was taken out on this home.Similar Homes in Wesley Chapel, FL
Home Values in the Area
Average Home Value in this Area
Purchase History
| Date | Type | Sale Price | Title Company |
|---|---|---|---|
| Special Warranty Deed | $550,000 | Digital Title | |
| Special Warranty Deed | $550,000 | Digital Title | |
| Special Warranty Deed | $551,000 | Capital Title Solutions | |
| Special Warranty Deed | $377,900 | Nova Title Company |
Mortgage History
| Date | Status | Loan Amount | Loan Type |
|---|---|---|---|
| Open | $440,000 | New Conventional | |
| Closed | $440,000 | New Conventional | |
| Previous Owner | $186,729 | New Conventional | |
| Previous Owner | $188,000 | New Conventional |
Property History
| Date | Event | Price | Change | Sq Ft Price |
|---|---|---|---|---|
| 01/27/2025 01/27/25 | Sold | $550,000 | -8.0% | $265 / Sq Ft |
| 01/03/2025 01/03/25 | Pending | -- | -- | -- |
| 10/28/2024 10/28/24 | For Sale | $597,800 | +8.5% | $289 / Sq Ft |
| 12/27/2021 12/27/21 | Sold | $551,000 | +5.0% | $266 / Sq Ft |
| 12/07/2021 12/07/21 | Pending | -- | -- | -- |
| 12/02/2021 12/02/21 | For Sale | $524,900 | +38.9% | $253 / Sq Ft |
| 12/27/2018 12/27/18 | Sold | $377,900 | +1.3% | $181 / Sq Ft |
| 11/14/2018 11/14/18 | Pending | -- | -- | -- |
| 10/05/2018 10/05/18 | For Sale | $372,900 | -- | $178 / Sq Ft |
Tax History Compared to Growth
Tax History
| Year | Tax Paid | Tax Assessment Tax Assessment Total Assessment is a certain percentage of the fair market value that is determined by local assessors to be the total taxable value of land and additions on the property. | Land | Improvement |
|---|---|---|---|---|
| 2024 | $6,990 | $320,440 | -- | -- |
| 2023 | $6,809 | $311,109 | $0 | $0 |
| 2022 | $8,522 | $395,974 | $95,596 | $300,378 |
| 2021 | $6,754 | $322,850 | $85,710 | $237,140 |
| 2020 | $6,614 | $314,102 | $47,838 | $266,264 |
| 2019 | $6,345 | $311,502 | $47,838 | $263,664 |
| 2018 | $2,002 | $28,703 | $28,703 | $0 |
Agents Affiliated with this Home
-
J
Seller's Agent in 2025
Jennifer Abreu
LOMBARDO TEAM REAL ESTATE LLC
-
R
Seller Co-Listing Agent in 2025
Rachel Rowe
LOMBARDO TEAM REAL ESTATE LLC
-
L
Buyer's Agent in 2025
Lakshmi Vemuri
REAL FL PROPERTIES LLC
-
S
Buyer's Agent in 2021
Stella Tornabene
COMPASS FLORIDA LLC
-
G
Seller's Agent in 2018
Genevieve Cherrier
DALTON WADE INC
-
M
Buyer's Agent in 2018
Mike Schiano
KELLER WILLIAMS RLTY NEW TAMPA
Map
Source: Stellar MLS
MLS Number: T3129530
APN: 28-26-20-0050-00000-5560
- 30772 Lindentree Dr
- 1948 Blanchard Ct
- 2165 Hollow Forest Ct
- 30715 Tumbleberry St
- 31382 Chesapeake Bay Dr
- 30643 Tremont Dr Unit 2
- 30639 Tremont Dr
- 2321 Hollow Forest Ct
- 30638 Nickerson Loop
- 1920 Folkstone Place Unit 2A
- 30445 Tremont Dr
- 2388 Oakwood Preserve Dr
- 2027 Rensselaer Dr
- 31052 Wrencrest Dr
- 2347 Willimette Dr
- 31102 Wrencrest Dr
- 2411 Willimette Dr
- 31215 Flannery Ct
- 2132 Rensselaer Dr Unit 2B
- 31241 Kirkshire Ct
