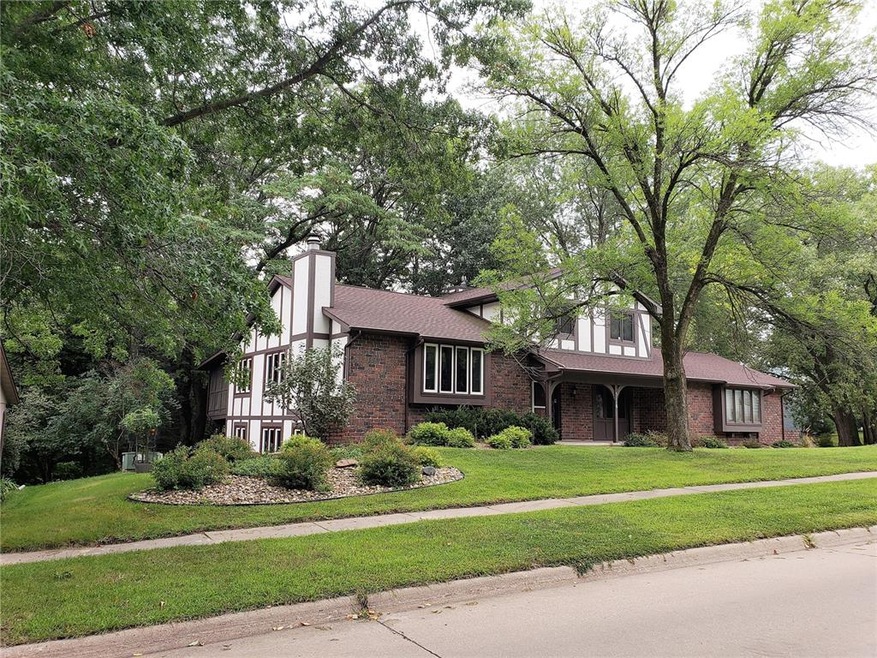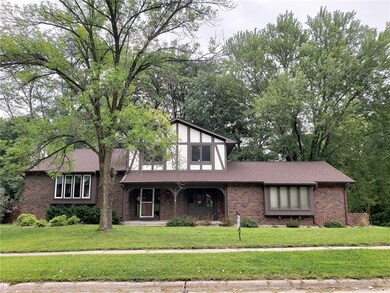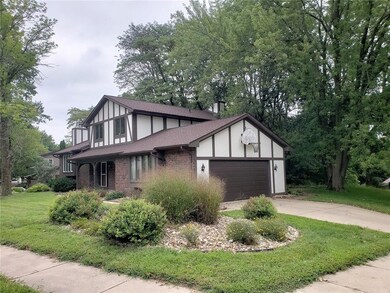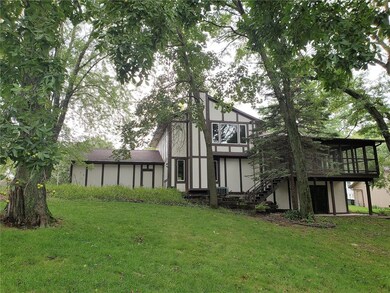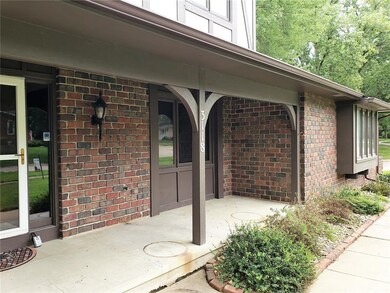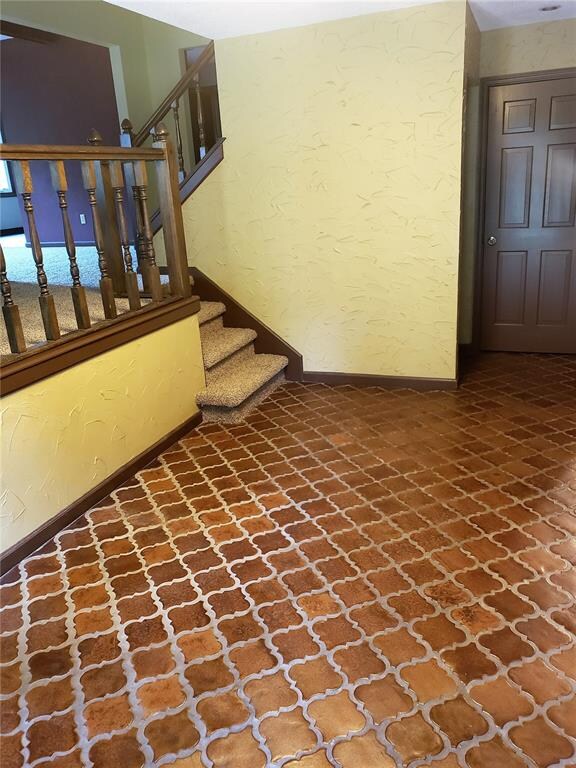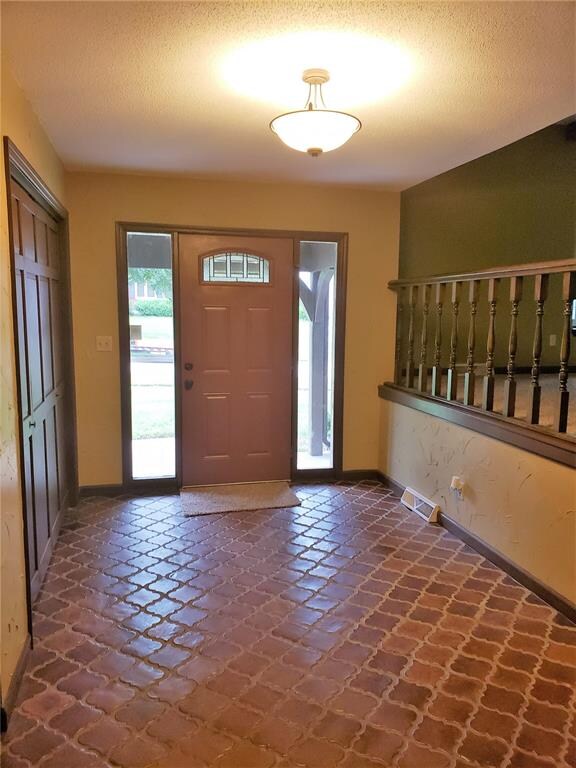
3118 Adirondack Dr NE Cedar Rapids, IA 52402
Highlights
- Recreation Room
- Wooded Lot
- Cul-De-Sac
- John F. Kennedy High School Rated A-
- Great Room
- 2 Car Attached Garage
About This Home
As of September 2024Enjoy this charming home situated on a large corner lot featuring almost 3,000 sq ft of living space.
This home has an open floor plan with 3 bedrooms; 2 full bathrooms on the upper level, including a
master suite with a large window overlooking the beautiful wooded lot, walk in closet, and private bath.
The main floor includes a half bath, formal dining room, formal living room with a wood burning
fireplace; a family room highlighted with a built in bookcase, and a gas fireplace with brick surround.
You’ll love the remodeled kitchen with new countertops, backsplash; flooring with tons of
refinished oak cabinets, and a huge walk in pantry. Entertain on the screen porch or in the walk out
lower level with a beautiful built in entertainment center, new flooring, wet bar, bedroom, bonus room
& bathroom. New Stain Master carpet, new windows, attached 2 car garage, immediate possession! Great location close to I-380.
Home Details
Home Type
- Single Family
Est. Annual Taxes
- $3,980
Year Built
- 1976
Lot Details
- 0.35 Acre Lot
- Cul-De-Sac
- Wooded Lot
Home Design
- Split Level Home
- Brick Exterior Construction
- Frame Construction
- Stucco
Interior Spaces
- Wood Burning Fireplace
- Gas Fireplace
- Great Room
- Living Room
- Combination Kitchen and Dining Room
- Recreation Room
- Basement Fills Entire Space Under The House
Kitchen
- Range
- Dishwasher
- Disposal
Bedrooms and Bathrooms
- Primary bedroom located on second floor
Parking
- 2 Car Attached Garage
- Garage Door Opener
Outdoor Features
- Patio
Utilities
- Forced Air Cooling System
- Heating System Uses Gas
Ownership History
Purchase Details
Home Financials for this Owner
Home Financials are based on the most recent Mortgage that was taken out on this home.Purchase Details
Home Financials for this Owner
Home Financials are based on the most recent Mortgage that was taken out on this home.Purchase Details
Home Financials for this Owner
Home Financials are based on the most recent Mortgage that was taken out on this home.Similar Homes in the area
Home Values in the Area
Average Home Value in this Area
Purchase History
| Date | Type | Sale Price | Title Company |
|---|---|---|---|
| Warranty Deed | $330,000 | None Listed On Document | |
| Warranty Deed | $232,000 | None Available | |
| Warranty Deed | $184,000 | -- |
Mortgage History
| Date | Status | Loan Amount | Loan Type |
|---|---|---|---|
| Open | $263,920 | New Conventional | |
| Previous Owner | $55,000 | Credit Line Revolving | |
| Previous Owner | $20,000 | Credit Line Revolving | |
| Previous Owner | $231,941 | New Conventional | |
| Previous Owner | $185,600 | Adjustable Rate Mortgage/ARM | |
| Previous Owner | $46,400 | Stand Alone Second | |
| Previous Owner | $29,000 | Credit Line Revolving | |
| Previous Owner | $147,600 | No Value Available |
Property History
| Date | Event | Price | Change | Sq Ft Price |
|---|---|---|---|---|
| 09/12/2024 09/12/24 | Sold | $329,000 | -0.3% | $112 / Sq Ft |
| 08/10/2024 08/10/24 | Pending | -- | -- | -- |
| 08/09/2024 08/09/24 | For Sale | $329,900 | +42.2% | $112 / Sq Ft |
| 12/12/2018 12/12/18 | Sold | $232,000 | 0.0% | $79 / Sq Ft |
| 11/17/2018 11/17/18 | Off Market | $232,000 | -- | -- |
| 10/30/2018 10/30/18 | For Sale | $240,000 | 0.0% | $81 / Sq Ft |
| 10/01/2018 10/01/18 | Pending | -- | -- | -- |
| 09/11/2018 09/11/18 | Price Changed | $240,000 | -4.0% | $81 / Sq Ft |
| 08/17/2018 08/17/18 | For Sale | $250,000 | -- | $85 / Sq Ft |
Tax History Compared to Growth
Tax History
| Year | Tax Paid | Tax Assessment Tax Assessment Total Assessment is a certain percentage of the fair market value that is determined by local assessors to be the total taxable value of land and additions on the property. | Land | Improvement |
|---|---|---|---|---|
| 2023 | $5,474 | $294,100 | $57,900 | $236,200 |
| 2022 | $5,278 | $268,400 | $53,300 | $215,100 |
| 2021 | $4,902 | $263,700 | $48,600 | $215,100 |
| 2020 | $4,902 | $230,800 | $37,100 | $193,700 |
| 2019 | $3,772 | $183,500 | $37,100 | $146,400 |
| 2018 | $3,664 | $183,500 | $37,100 | $146,400 |
| 2017 | $3,785 | $182,700 | $37,100 | $145,600 |
| 2016 | $3,785 | $178,100 | $37,100 | $141,000 |
| 2015 | $4,297 | $201,986 | $32,427 | $169,559 |
| 2014 | $4,112 | $210,910 | $32,427 | $178,483 |
| 2013 | $4,206 | $210,910 | $32,427 | $178,483 |
Agents Affiliated with this Home
-
J
Seller's Agent in 2024
John Beck
IOWA REALTY
-
A
Buyer's Agent in 2024
Alison Taylor
Key Realty
-
J
Seller's Agent in 2018
Jodi Covington
Pinnacle Realty LLC
Map
Source: Cedar Rapids Area Association of REALTORS®
MLS Number: 1805880
APN: 14084-52010-00000
- 3129 Adirondack Dr NE
- 2617 Rainier Ct NE
- 2925 Adirondack Dr NE
- 1579 Matterhorn Dr NE
- 1556 Matterhorn Dr NE Unit B
- 1580 Matterhorn Dr NE Unit G
- 1724 Applewood Place NE
- 1714 Pikes Peak Ct NE
- 1704 Pikes Peak Ct NE Unit B
- 1661 Bilgarie Ct NE Unit A
- 2817 Old Orchard Rd NE
- 618 J Ave NE
- 3315 Silverthorne Rd NE
- 664 J Ave NE Unit A
- 2145 Coldstream Ave NE
- 2232 Birchwood Dr NE
- 3840 Wenig Rd NE
- 3720 Timberline Dr NE Unit 3
- 3629 Timberline Dr NE Unit 4
- 3524 Swallow Ct NE
