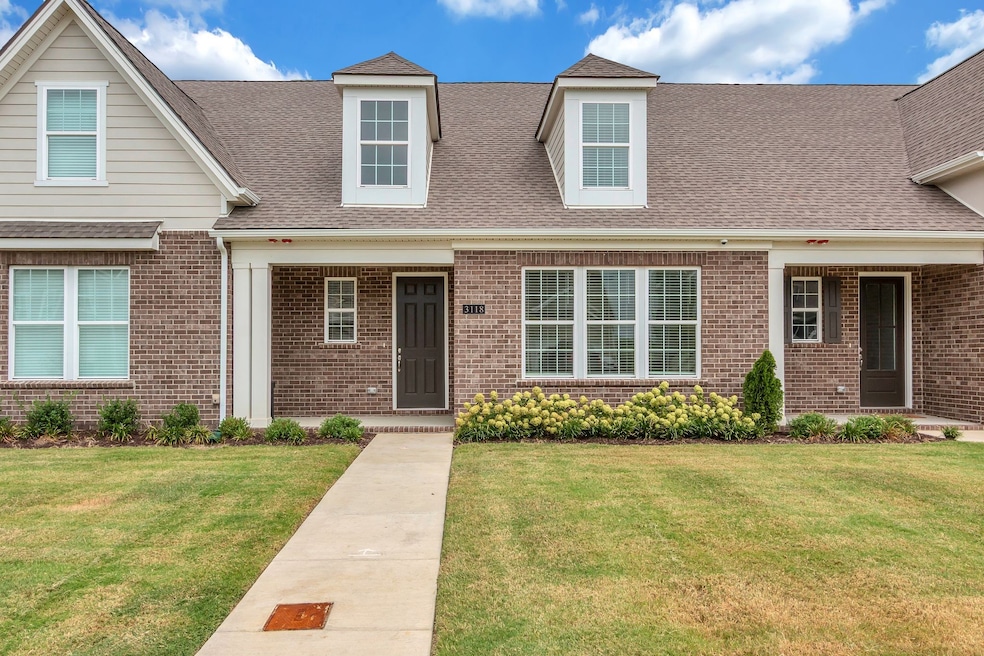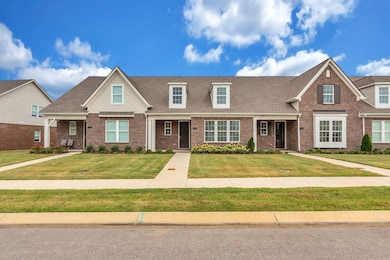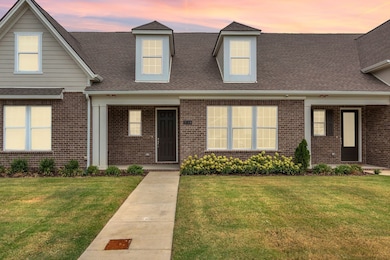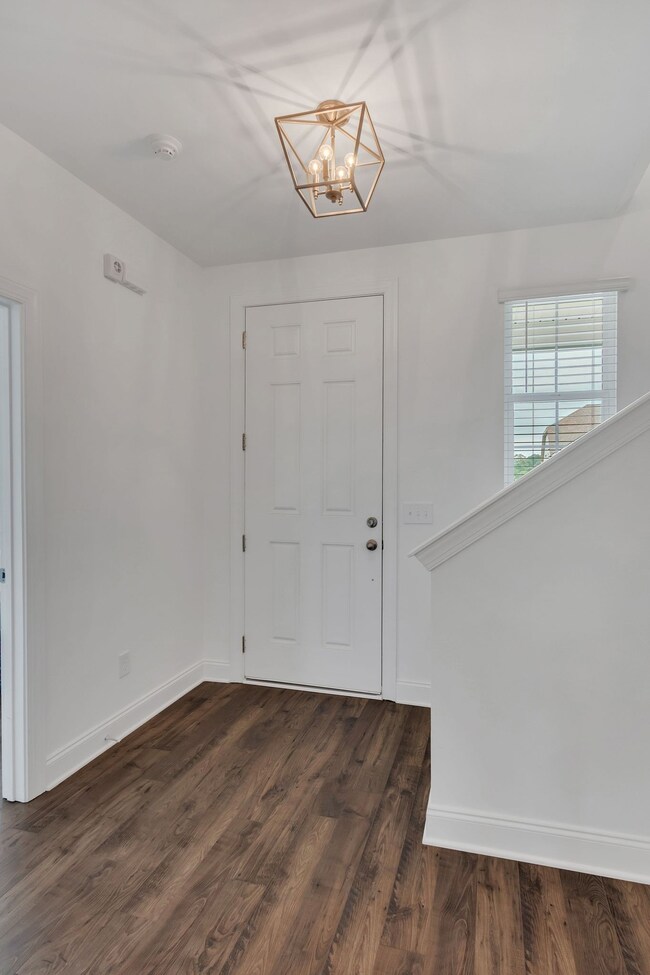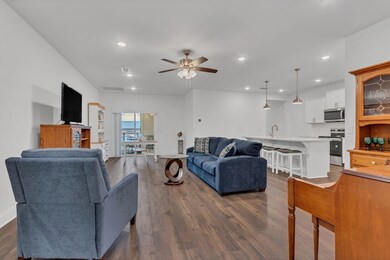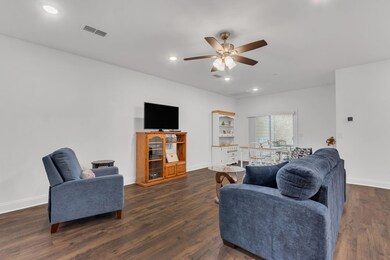3118 Arbor Valley Rd Spring Hill, TN 37174
Estimated payment $2,859/month
Highlights
- Open Floorplan
- Traditional Architecture
- High Ceiling
- Barfield Elementary School Rated A-
- Wood Flooring
- Great Room
About This Home
Welcome to this barely lived-in, 1-year-old all-brick townhome in the highly desirable Arbor Valley community. This move-in ready home is filled with premium upgrades — so many, we’ve included a detailed upgrades list in the Media section!
Open floor plan with beautiful, easy-care wood flooring on the main level and stairs.
Stunning oversized quartz kitchen island with pendant lighting & deep stainless steel sink.
Shaker-style cabinets with soft-close drawers and doors.
Full suite of stainless steel appliances: microwave, stove, and dishwasher.
Recessed lighting throughout, plus ceiling fans in all bedrooms and living areas.
Custom 2-inch blinds on all windows + vertical blinds on patio door.
3 spacious bedrooms with huge walk-in closets in the primary and third upstairs bedroom.
Extra-large closets throughout for maximum storage.
Wired for 200-mile HD antenna reception.
Includes Ultimate Flex Networking Package for high-performance connectivity (see Media for full details).
Flex Security System with cameras, glass-break sensors, fire monitoring, and a full sprinkler system.
Upcoming community pool & walking trails.
Convenient to top-rated schools, parks, shopping centers, and a wide variety of restaurants.
Listing Agent
Realty One Group Music City Brokerage Phone: 6155785571 License #313357 Listed on: 08/05/2025

Townhouse Details
Home Type
- Townhome
Est. Annual Taxes
- $3,012
Year Built
- Built in 2024
HOA Fees
- $239 Monthly HOA Fees
Parking
- 2 Car Attached Garage
- Rear-Facing Garage
- Driveway
Home Design
- Traditional Architecture
- Brick Exterior Construction
- Shingle Roof
Interior Spaces
- 2,253 Sq Ft Home
- Property has 2 Levels
- Open Floorplan
- High Ceiling
- Ceiling Fan
- Entrance Foyer
- Great Room
- Combination Dining and Living Room
Kitchen
- Microwave
- Dishwasher
- Disposal
Flooring
- Wood
- Carpet
- Tile
Bedrooms and Bathrooms
- 3 Bedrooms | 2 Main Level Bedrooms
- Walk-In Closet
- 3 Full Bathrooms
- Double Vanity
Home Security
- Home Security System
- Smart Thermostat
Schools
- Spring Hill Elementary School
- Spring Hill Middle School
- Spring Hill High School
Additional Features
- Covered Patio or Porch
- Partially Fenced Property
- Central Heating and Cooling System
Listing and Financial Details
- Assessor Parcel Number 024N A 02500 000
Community Details
Overview
- Association fees include maintenance structure, ground maintenance
- Arbor Valley Ph 1A Subdivision
Security
- Fire and Smoke Detector
- Fire Sprinkler System
Map
Home Values in the Area
Average Home Value in this Area
Property History
| Date | Event | Price | List to Sale | Price per Sq Ft |
|---|---|---|---|---|
| 09/17/2025 09/17/25 | Price Changed | $449,995 | -1.1% | $200 / Sq Ft |
| 09/16/2025 09/16/25 | Price Changed | $454,900 | -1.1% | $202 / Sq Ft |
| 08/05/2025 08/05/25 | For Sale | $459,900 | -- | $204 / Sq Ft |
Source: Realtracs
MLS Number: 2969333
- The Cambridge Plan at Gardens of Three Rivers
- The Lexington Plan at Gardens of Three Rivers
- 2408 Audubon Ln
- 2505 Ashebrook Ct
- 2323 Audubon Ln
- 2323 Audubon Ln Unit GTR066
- 2317 Audubon Ln
- 2320 Audubon Ln
- 2320 Audubon Ln
- 2318 Audubon Ln Unit GTR050
- 2318 Audubon Ln
- 2316 Audubon Ln
- 2406 Tredwell Ave
- 2605 Parkwood Dr
- 2210 Delafield Ct
- 2403 Cason Ln
- 57 Audubon Ln
- 35 Audubon Ln
- 36 Audubon Ln
- 2621 Colleen Dr
- 2420 Audubon Ln
- 2817 Bluestem Ln
- 2204 Hospitality Ln
- 2190 Hospitality Ln
- 2151 Welltown Ln
- 2138 Cason Ln
- 2922 Campanella Dr
- 3229 Dizzy Dean Dr
- 3204 Dizzy Dean Dr
- 2620 New Salem Hwy
- 1709 Cason Ln
- 3309 Marichal Dr
- 3726 Pelham Wood Dr
- 2527 Salem Glen Crossing
- 2939 Morning Mist Ct
- 515 Stetson Ct
- 2716 Sewanee Place
- 2907 Morning Mist Ct
- 1620 Beaconcrest Cir
- 2913 Haviland Way
