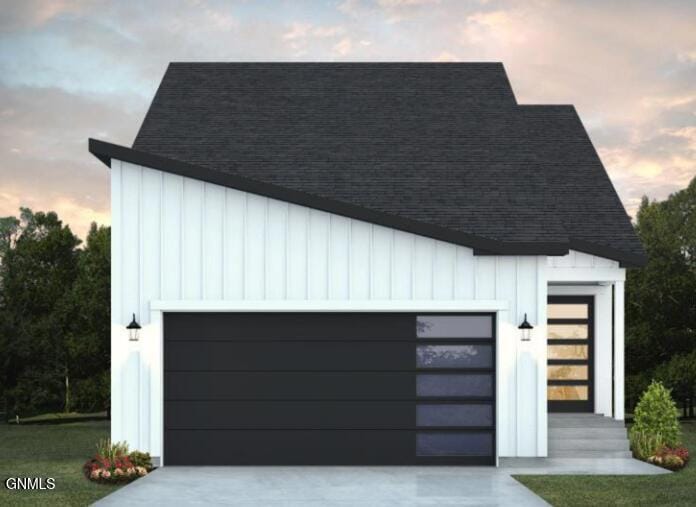3118 Dana Dr Bismarck, ND 58504
Cottonwood NeighborhoodEstimated payment $2,036/month
Highlights
- Recreation Room
- No HOA
- Walk-In Closet
- Victor Solheim Elementary School Rated A-
- Double-Wide Driveway
- Laundry Room
About This Home
Welcome to the Stella Floorplan by Verity Homes! This stunning split-level gem offers the perfect blend of comfort, functionality, and style! Boasting 4 spacious bedrooms, 2.5 bathrooms, and over 1,800 sq. ft. of living space, this home delivers an ideal layout for modern living. Enjoy two generous living areas, perfect for entertaining or relaxing, and a beautifully designed open-concept kitchen complete with stainless steel appliances. The primary suite is located on the upper level and features a private en-suite bathroom for your comfort and convenience. Situated on Bismarck's desirable south side, you'll be just minutes from Sibley Park, close to local grocery stores, and a quick drive from the softball diamonds—truly the best of both peaceful living and everyday accessibility. If you're looking for an affordable, brand-new home in a fantastic location, the Stella floorplan is the one you've been waiting for. Don't miss your chance—schedule your private tour today!
Home Details
Home Type
- Single Family
Est. Annual Taxes
- $384
Year Built
- Built in 2025
Lot Details
- 7,762 Sq Ft Lot
- Rectangular Lot
Parking
- 2 Car Garage
- Lighted Parking
- Front Facing Garage
- Double-Wide Driveway
Home Design
- Split Level Home
- Shingle Roof
- Vinyl Siding
- Concrete Perimeter Foundation
Interior Spaces
- 2-Story Property
- Dining Room
- Recreation Room
- Fire and Smoke Detector
- Laundry Room
- Finished Basement
Kitchen
- Electric Range
- Dishwasher
- Disposal
Flooring
- Carpet
- Vinyl
Bedrooms and Bathrooms
- 4 Bedrooms
- Walk-In Closet
Utilities
- Forced Air Heating and Cooling System
- Heating System Uses Natural Gas
- Natural Gas Connected
- Fiber Optics Available
- Cable TV Available
Additional Features
- ENERGY STAR Qualified Equipment
- Rain Gutters
Community Details
- No Home Owners Association
- Meadow Village 1St Addition Subdivision
Listing and Financial Details
- Assessor Parcel Number 2316-001-001
Map
Home Values in the Area
Average Home Value in this Area
Tax History
| Year | Tax Paid | Tax Assessment Tax Assessment Total Assessment is a certain percentage of the fair market value that is determined by local assessors to be the total taxable value of land and additions on the property. | Land | Improvement |
|---|---|---|---|---|
| 2024 | $2,747 | $12,600 | $12,600 | $0 |
| 2023 | $1,090 | $12,600 | $12,600 | $0 |
Property History
| Date | Event | Price | List to Sale | Price per Sq Ft |
|---|---|---|---|---|
| 02/09/2026 02/09/26 | Price Changed | $385,900 | +2.7% | $207 / Sq Ft |
| 11/03/2025 11/03/25 | For Sale | $375,900 | -- | $201 / Sq Ft |
Source: Bismarck Mandan Board of REALTORS®
MLS Number: 4022595
APN: 2316-001-001
- 3114 Dana Dr
- 314 Lennox Dr
- 411 Lennox Dr
- 3200 Dortmund Dr
- 413 Lennox Dr
- 433 Dana Place
- 428 Dana Place
- 205 Lennox Dr
- 203 Kenner Loop
- 3304 Kenner Loop
- 127 Kenner Loop
- 125 Kenner Loop
- 110 Kenner Loop
- 109 Kenner Loop
- 3402 Rutland Dr
- 219 Kamrose Dr
- 34 Rutland Dr
- 41 Rutland Dr
- 29 Rutland Dr
- 221 Kamrose Dr
- 2930 Baltimore Dr
- 2906-3014 Kamrose Dr
- 109-211 W Burleigh Ave
- 119 Irvine Loop
- 2130 S 12th St
- 2020 S 12th St
- 1101 Westwood St
- 207 E Arbor Ave
- 140 E Indiana Ave
- 2821 Ithaca Dr
- 630 E Main Ave
- 1030 Summit Blvd Unit Retterath Rentals
- 500 N 3rd St
- 406 N 14th St Unit 1
- 506 N 11th St Unit A
- 506 N 11th St Unit B
- 2100-2114 Eastbay Dr
- 2303 Shoal Loop SE
- 4102-4302 Shoal Loop
- 300 N 31st St
Ask me questions while you tour the home.







