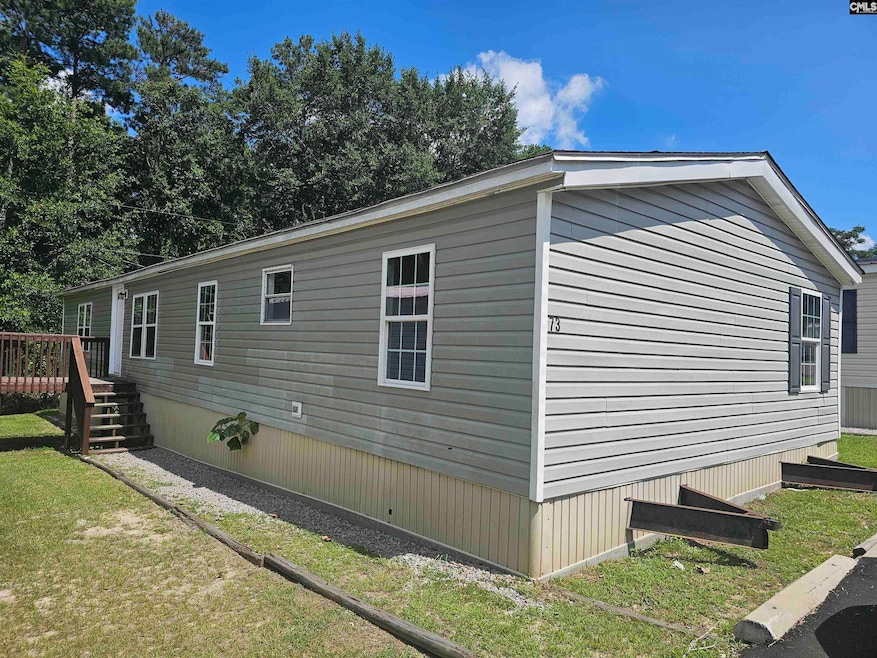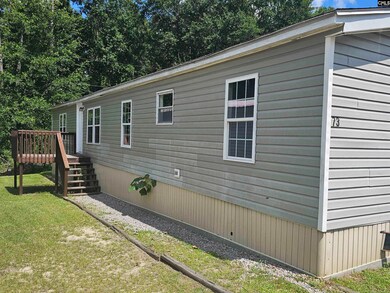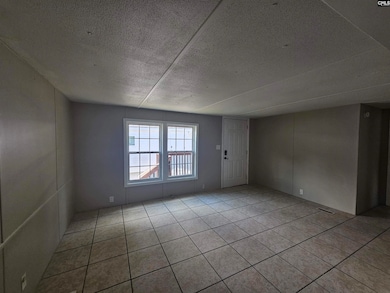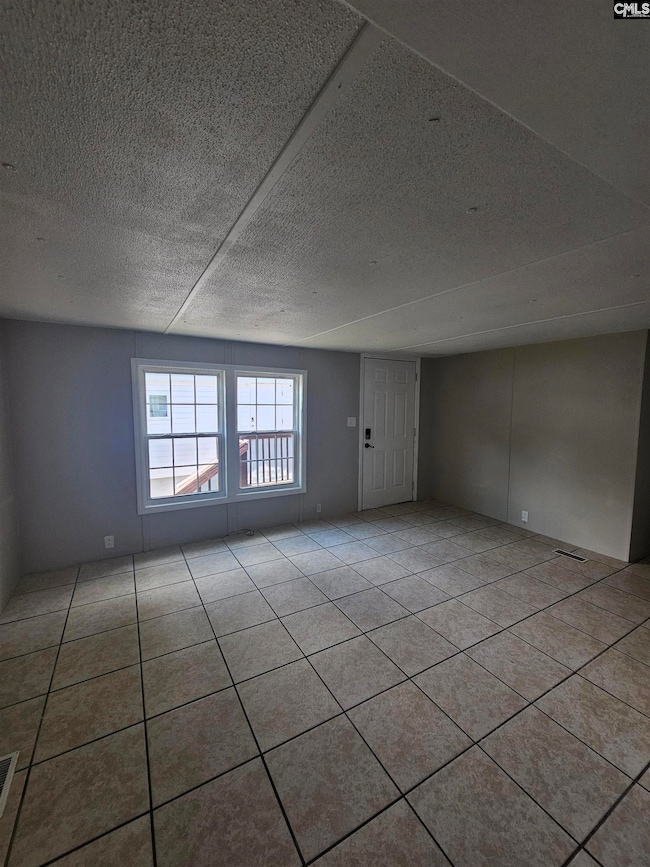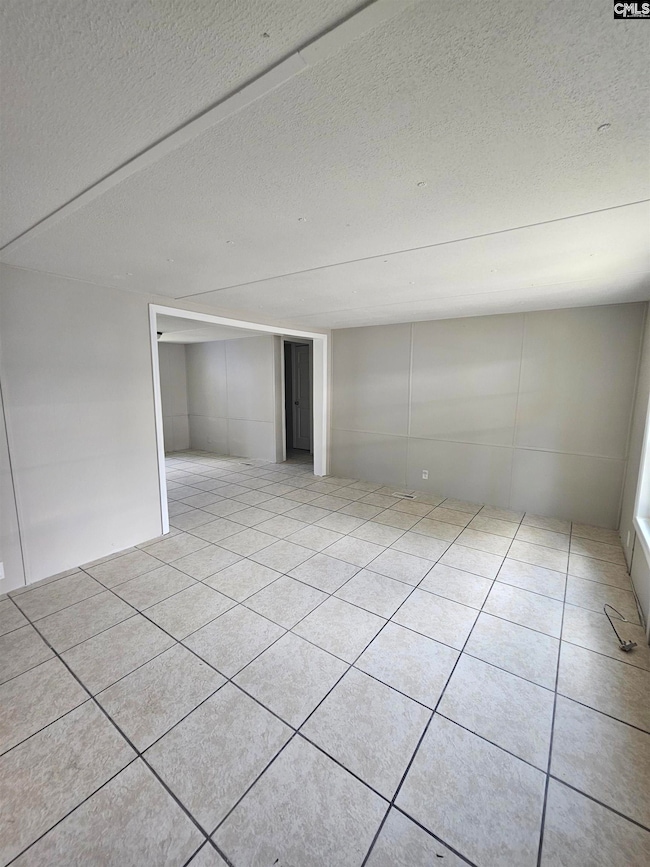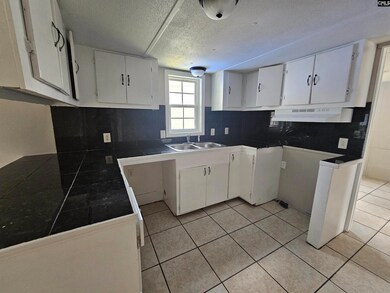3118 Dudley Rd Unit 73 West Columbia, SC 29170
Highlights
- Traditional Architecture
- Great Room
- Central Heating and Cooling System
- Separate Formal Living Room
- Tile Flooring
- 1-Story Property
About This Home
Come Tour this Beautiful 5B/2B D/W mobile home located in the Parkwood Community!!! This unit has tons of extras, including central air, tiled floors, and washer/dryer hookups. Enjoy the peaceful neighborhood while also living just minutes from tons of shopping and major highways such as I-26 for a quick commute. This property is pet-friendly. Square Footage (Sq. Ft.) is only an estimate with an accuracy of +/- 15 . UNIT AMENITIES: Double sink vanity, Linen closet, Pantry, Pet friendly, Tile floors Disclaimer: CMLS has not reviewed and, therefore, does not endorse vendors who may appear in listings.
Listing Agent
Your Midlands Real Estate Services LLC License #61120 Listed on: 07/01/2025
Property Details
Home Type
- Manufactured Home
Year Built
- Built in 1985
Parking
- Off-Street Parking
Home Design
- Traditional Architecture
- Vinyl Construction Material
Interior Spaces
- 1,280 Sq Ft Home
- 1-Story Property
- Great Room
- Separate Formal Living Room
- Tile Flooring
Bedrooms and Bathrooms
- 5 Bedrooms
- 2 Full Bathrooms
Schools
- Springdale Elementary School
- Northside Middle School
- Brookland-Cayce High School
Utilities
- Central Heating and Cooling System
Listing and Financial Details
- Security Deposit $1,750
- Property Available on 7/1/25
Community Details
Overview
- Parkwood Subdivision
Pet Policy
- Pets Allowed
- $300 Pet Fee
Map
Source: Consolidated MLS (Columbia MLS)
MLS Number: 612134
APN: 004599-05-044
- 3002 Lawrence Rd
- 341 Pinaster Path
- 333 Pinaster Path
- 345 Pinaster Path
- 337 Pinaster Path
- 329 Pinaster Path
- 321 Pinaster Path
- 317 Pinaster Path
- 325 Pinaster Path
- 375 Pinaster Path
- 391 Pinaster Path
- 359 Pinaster Path
- 363 Pinaster Path
- 316 Pinaster Path
- 324 Pinaster Path
- 336 Pinaster Path
- 348 Pinaster Path
- 293 Mossborough Dr
- 0 Methodist Park Rd
- 3334 Spring Dr
- 200 Woodberry Rd
- 262 Stonewood Dr
- 2705 Leaphart Rd
- 250 Harvest Glen Ln
- 208 Chestnut Oak Ln
- 413 Laurel Leaf Dr
- 10 Carroll Ct
- 603 Dawn Dr Unit A
- 4012 Mineral Springs Rd Unit 6
- 321 Rose Dr
- 127 Agape Village Ct
- 236 Cardinal Dr
- 2825 Franklin St
- 262 Gum Swamp Trail
- 50 Langley Dr
- 901 Rob Roy Ct
- 335 Cinda Leigh Dr
- 823 Coburg Ln
- 10 Cinda Leigh Ct
- 682 Cheehaw Ave
