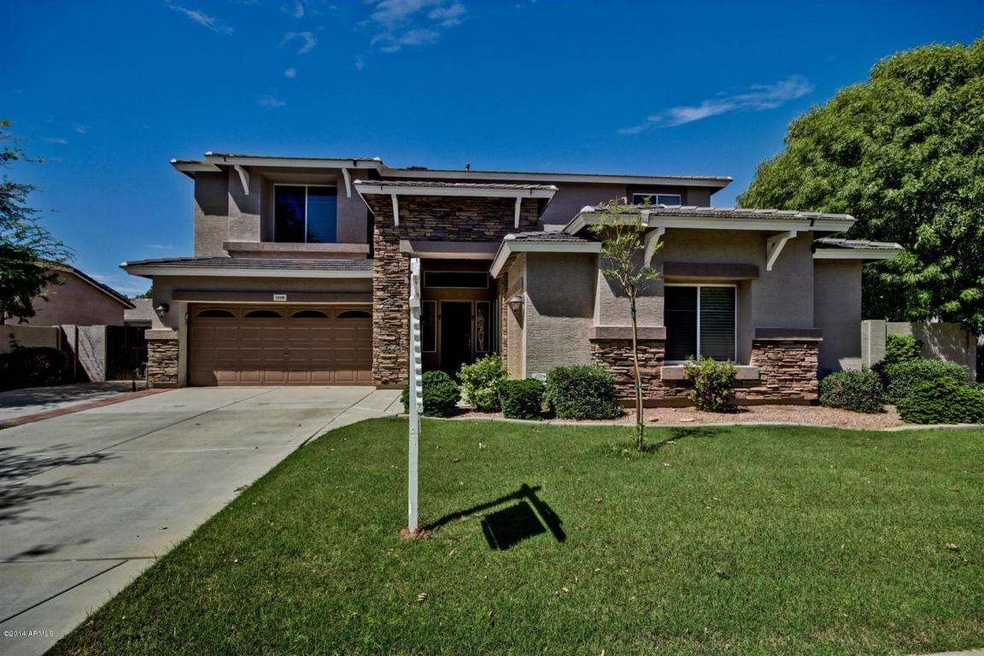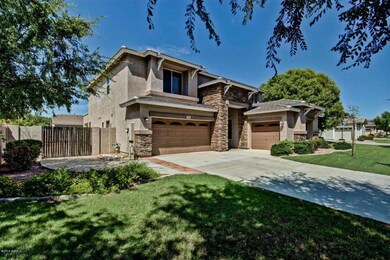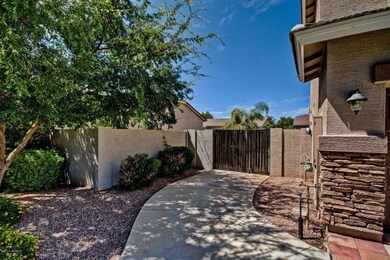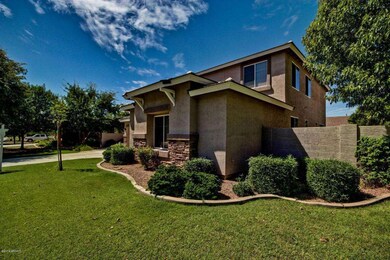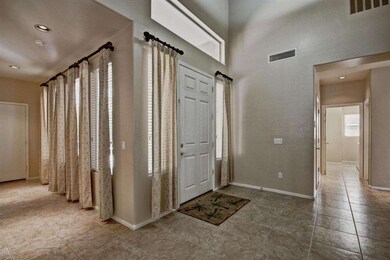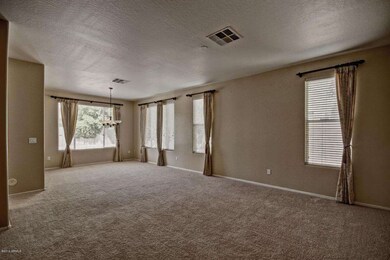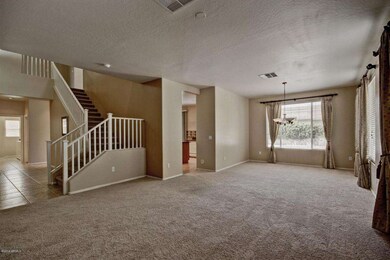
3118 E Cullumber St Gilbert, AZ 85234
Val Vista NeighborhoodHighlights
- RV Gated
- 0.23 Acre Lot
- Wood Flooring
- Greenfield Elementary School Rated A-
- Vaulted Ceiling
- 4-minute walk to Windmill Park
About This Home
As of August 2023IGNORE DAYS ON MARKET! New Listing! On 10/3/14 just installed New Granite & Brushed Nickle Hardware in all the Bathrooms, New Stainless Steel Appliances, Stainless Steel Sink and Hardware installed in Kitchen! Pristine, Turn Key Home Located in Higley Groves West! Gorgeous Tree lined streets welcome you home! Loaded with upgrades & custom finishes from the moment you enter. 2'' faux wood blinds plus Custom Drapes thru out the home. Soaring Cathedral ceilings, Custom Paint w/neutral tones. Spacious Formal Living & Dining Room for family gatherings. Full bath downstairs, as well as a powder room for guests. Cozy Family room has hardwood floors. Cozy Family room has hardwood floors. Spacious Kitchen w/Granite Countertops, custom backsplash, large island, tons of cabinets, eat in Kitchen & a pantry. Tile in all the right places. Covered Patio, with private backyard! 2014 New exterior Paint, Soft water system, Built in Garage Cabinets with epoxy floor. 2014 New State of the Art Gas Water Heater installed!
Last Agent to Sell the Property
HomeSmart Brokerage Phone: 480-270-5782 License #SA586701000 Listed on: 08/15/2014

Home Details
Home Type
- Single Family
Est. Annual Taxes
- $2,316
Year Built
- Built in 2002
Lot Details
- 10,200 Sq Ft Lot
- Block Wall Fence
- Front and Back Yard Sprinklers
- Sprinklers on Timer
- Grass Covered Lot
HOA Fees
- $91 Monthly HOA Fees
Parking
- 3 Car Garage
- 1 Open Parking Space
- Garage Door Opener
- RV Gated
Home Design
- Santa Barbara Architecture
- Wood Frame Construction
- Tile Roof
- Stone Exterior Construction
- Stucco
Interior Spaces
- 3,371 Sq Ft Home
- 2-Story Property
- Vaulted Ceiling
- Ceiling Fan
- Double Pane Windows
- Security System Owned
Kitchen
- Eat-In Kitchen
- Built-In Microwave
- Kitchen Island
- Granite Countertops
Flooring
- Wood
- Carpet
- Tile
Bedrooms and Bathrooms
- 5 Bedrooms
- Primary Bathroom is a Full Bathroom
- 3.5 Bathrooms
- Dual Vanity Sinks in Primary Bathroom
- Bathtub With Separate Shower Stall
Outdoor Features
- Covered patio or porch
- Playground
Schools
- Greenfield Elementary School
- Greenfield Junior High School
- Highland Elementary School
Utilities
- Refrigerated Cooling System
- Zoned Heating
- Heating System Uses Natural Gas
- Water Softener
- High Speed Internet
- Cable TV Available
Listing and Financial Details
- Tax Lot 141
- Assessor Parcel Number 304-14-715
Community Details
Overview
- Association fees include ground maintenance
- Rossmar And Grahm Association, Phone Number (480) 551-4300
- Built by Morrison Homes
- Higley Groves West Subdivision
Recreation
- Community Playground
- Bike Trail
Ownership History
Purchase Details
Home Financials for this Owner
Home Financials are based on the most recent Mortgage that was taken out on this home.Purchase Details
Home Financials for this Owner
Home Financials are based on the most recent Mortgage that was taken out on this home.Purchase Details
Home Financials for this Owner
Home Financials are based on the most recent Mortgage that was taken out on this home.Similar Homes in Gilbert, AZ
Home Values in the Area
Average Home Value in this Area
Purchase History
| Date | Type | Sale Price | Title Company |
|---|---|---|---|
| Warranty Deed | $822,250 | Ez Title Services | |
| Interfamily Deed Transfer | -- | Magnus Title Agency | |
| Warranty Deed | $363,400 | Magnus Title Agency | |
| Deed | $261,214 | First American Title | |
| Corporate Deed | -- | First American Title |
Mortgage History
| Date | Status | Loan Amount | Loan Type |
|---|---|---|---|
| Open | $335,000 | New Conventional | |
| Previous Owner | $340,000 | New Conventional | |
| Previous Owner | $345,230 | New Conventional | |
| Previous Owner | $350,000 | Unknown | |
| Previous Owner | $400,000 | Credit Line Revolving | |
| Previous Owner | $201,200 | Unknown | |
| Previous Owner | $208,970 | New Conventional |
Property History
| Date | Event | Price | Change | Sq Ft Price |
|---|---|---|---|---|
| 08/21/2023 08/21/23 | Sold | $822,250 | -4.4% | $244 / Sq Ft |
| 07/17/2023 07/17/23 | For Sale | $860,000 | 0.0% | $255 / Sq Ft |
| 07/16/2023 07/16/23 | Pending | -- | -- | -- |
| 07/05/2023 07/05/23 | Price Changed | $860,000 | -4.3% | $255 / Sq Ft |
| 06/15/2023 06/15/23 | For Sale | $899,000 | 0.0% | $267 / Sq Ft |
| 06/08/2023 06/08/23 | Pending | -- | -- | -- |
| 05/31/2023 05/31/23 | Price Changed | $899,000 | 0.0% | $267 / Sq Ft |
| 05/31/2023 05/31/23 | For Sale | $899,000 | +9.3% | $267 / Sq Ft |
| 04/25/2023 04/25/23 | Off Market | $822,250 | -- | -- |
| 04/21/2023 04/21/23 | Off Market | $995,000 | -- | -- |
| 04/13/2023 04/13/23 | For Sale | $995,000 | +173.8% | $295 / Sq Ft |
| 01/02/2015 01/02/15 | Sold | $363,400 | -4.1% | $108 / Sq Ft |
| 12/07/2014 12/07/14 | Pending | -- | -- | -- |
| 11/01/2014 11/01/14 | Price Changed | $379,000 | -1.3% | $112 / Sq Ft |
| 10/04/2014 10/04/14 | For Sale | $384,000 | +5.7% | $114 / Sq Ft |
| 10/01/2014 10/01/14 | Off Market | $363,400 | -- | -- |
| 09/02/2014 09/02/14 | Price Changed | $384,000 | -1.5% | $114 / Sq Ft |
| 08/15/2014 08/15/14 | For Sale | $389,999 | -- | $116 / Sq Ft |
Tax History Compared to Growth
Tax History
| Year | Tax Paid | Tax Assessment Tax Assessment Total Assessment is a certain percentage of the fair market value that is determined by local assessors to be the total taxable value of land and additions on the property. | Land | Improvement |
|---|---|---|---|---|
| 2025 | $3,660 | $40,958 | -- | -- |
| 2024 | $3,076 | $39,007 | -- | -- |
| 2023 | $3,076 | $56,450 | $11,290 | $45,160 |
| 2022 | $2,975 | $43,510 | $8,700 | $34,810 |
| 2021 | $3,125 | $41,120 | $8,220 | $32,900 |
| 2020 | $3,075 | $38,370 | $7,670 | $30,700 |
| 2019 | $2,830 | $37,950 | $7,590 | $30,360 |
| 2018 | $2,743 | $35,560 | $7,110 | $28,450 |
| 2017 | $2,649 | $34,120 | $6,820 | $27,300 |
| 2016 | $2,697 | $32,270 | $6,450 | $25,820 |
| 2015 | $2,495 | $33,630 | $6,720 | $26,910 |
Agents Affiliated with this Home
-

Seller's Agent in 2023
Joshua Riddle
eXp Realty
(480) 206-4632
2 in this area
49 Total Sales
-
J
Buyer's Agent in 2023
Jessica Luchini
Williams Luxury Homes
(505) 234-4402
1 in this area
36 Total Sales
-

Seller's Agent in 2015
Kristin Conway
HomeSmart
(480) 231-6263
53 Total Sales
-

Buyer's Agent in 2015
Peter Schnepp
Real Broker
(480) 695-0709
1 in this area
6 Total Sales
Map
Source: Arizona Regional Multiple Listing Service (ARMLS)
MLS Number: 5158477
APN: 304-14-715
- 3062 E Cullumber St
- 3314 E Page Ave
- 2954 E Cotton Ln
- 3342 E Cotton Ln
- 3177 E Redfield Rd
- 3466 E Bruce Ave
- 3478 E Park Ave
- 3555 E Page Ct
- 3568 E Bruce Ave
- 3011 E Morrison Ranch Pkwy
- 2875 E Morrison Ranch Pkwy
- 2558 E Page Ct
- 3133 E Silo Dr
- 290 N Portland Ave
- 3784 E Washington Ct
- 3145 E Boot Track Trail
- 330 N Portland Ave
- 3844 E Bruce Ave
- 3163 E Austin Dr
- 3874 E Bruce Ave
