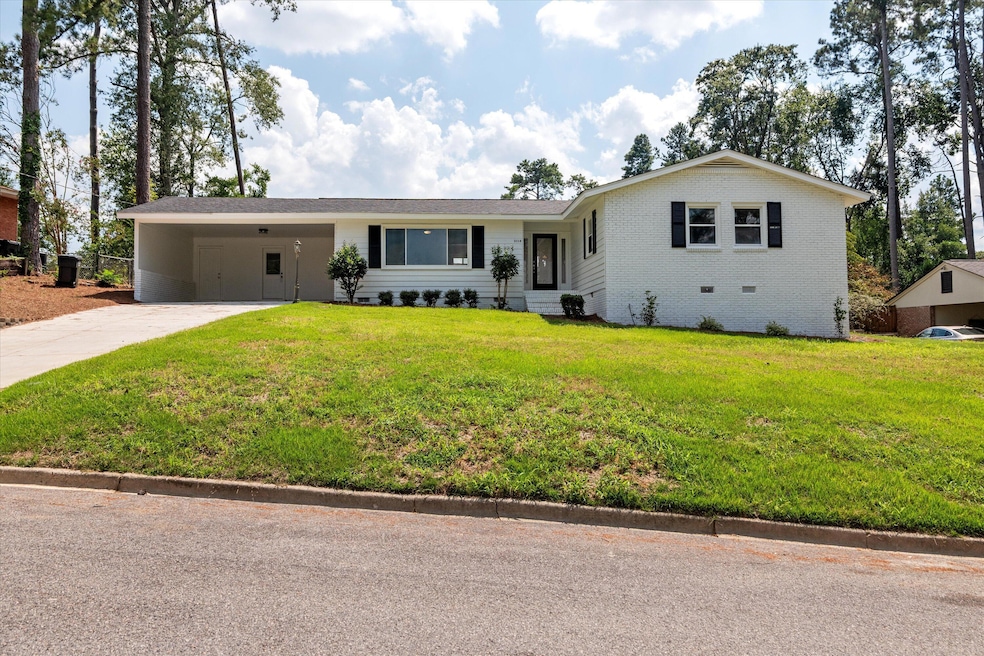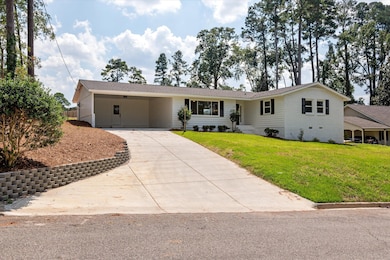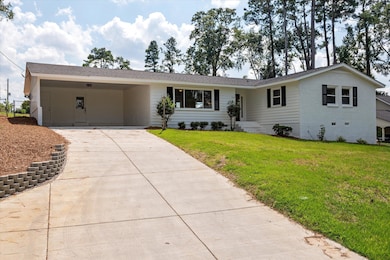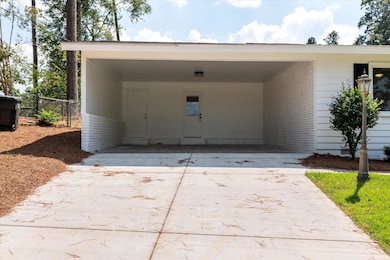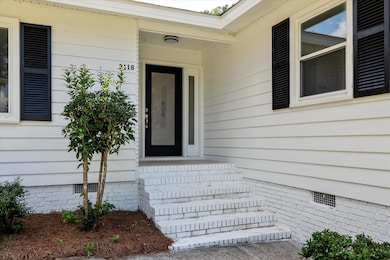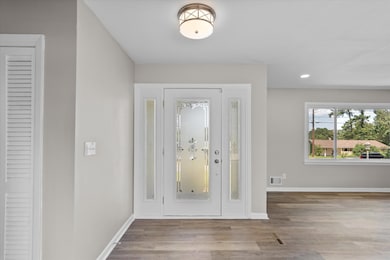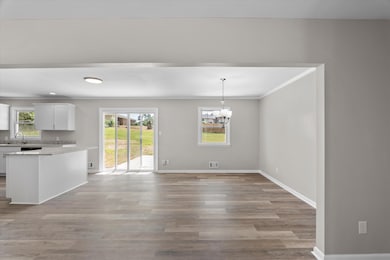3118 Exeter Rd Augusta, GA 30909
West Augusta NeighborhoodEstimated payment $1,829/month
Highlights
- Newly Painted Property
- Ranch Style House
- Porch
- R.B. Hunt Elementary School Rated A
- No HOA
- Eat-In Kitchen
About This Home
Discover the perfect blend of modern upgrades and prime location! Situated near the world-famous Augusta Masters and just minutes from the vibrant downtown area, this beautifully updated ranch-style home is move-in ready and designed for comfort and style.Step inside to an open floor plan that flows seamlessly from room to room, highlighted by all new LVP and carpet flooring throughout. The heart of the home is the fully renovated kitchen, boasting brand-new cabinets, countertops, stainless steel appliances, and stylish fixtures. The hall bathroom has been completely refreshed, featuring a new vanity, updated finishes, and a bright, clean design.Every detail has been touched:New roof for peace of mindAll new light fixtures and fans for a modern lookFresh interior and exterior paint for a crisp, clean feelClosed side of the carport for added function and curb appeal. Attached storage room/workshop in the carport.New backyard patio perfect for entertainingRepaired concrete driveway and refreshed landscaping that enhance curb appealOutside, the spacious yard is transformed with 30 trees removed, opening up beautiful outdoor space for play, gardening, or gatherings.This is more than a house--it's a fully updated home in one of Augusta's most desirable areas. Whether you're looking for your first home, an upgrade, or an investment near the Masters, 3118 Dexter Road is a rare find you won't want to miss!
Listing Agent
Keller Williams Realty Augusta License #393346 Listed on: 09/07/2025

Home Details
Home Type
- Single Family
Est. Annual Taxes
- $1,662
Year Built
- Built in 1962 | Remodeled
Lot Details
- 0.38 Acre Lot
- Lot Dimensions are 105 x 169 x 90 x 166
- Fenced
- Landscaped
Parking
- Attached Carport
Home Design
- Ranch Style House
- Newly Painted Property
- Brick Exterior Construction
- Composition Roof
- HardiePlank Type
Interior Spaces
- 1,743 Sq Ft Home
- Ceiling Fan
- Insulated Windows
- Family Room
- Dining Room
- Crawl Space
- Pull Down Stairs to Attic
- Fire and Smoke Detector
- Washer and Electric Dryer Hookup
Kitchen
- Eat-In Kitchen
- Electric Range
- Built-In Microwave
- Dishwasher
- Kitchen Island
- Disposal
Flooring
- Carpet
- Ceramic Tile
- Luxury Vinyl Tile
Bedrooms and Bathrooms
- 4 Bedrooms
- Walk-In Closet
- 2 Full Bathrooms
Outdoor Features
- Patio
- Porch
Schools
- Lake Forest Elementary School
- Tutt Middle School
- Westside Comp. High School
Utilities
- Central Air
- Water Heater
Community Details
- No Home Owners Association
- Brynwood Subdivision
Listing and Financial Details
- Assessor Parcel Number 0242177000
Map
Home Values in the Area
Average Home Value in this Area
Tax History
| Year | Tax Paid | Tax Assessment Tax Assessment Total Assessment is a certain percentage of the fair market value that is determined by local assessors to be the total taxable value of land and additions on the property. | Land | Improvement |
|---|---|---|---|---|
| 2025 | $1,662 | $44,370 | $16,000 | $28,370 |
| 2024 | $1,662 | $97,444 | $16,000 | $81,444 |
| 2023 | $3,008 | $80,400 | $14,040 | $66,360 |
| 2022 | $2,987 | $92,519 | $16,000 | $76,519 |
| 2021 | $2,767 | $77,149 | $16,000 | $61,149 |
| 2020 | $2,178 | $59,126 | $14,000 | $45,126 |
| 2019 | $2,309 | $59,126 | $14,000 | $45,126 |
| 2018 | $2,325 | $59,126 | $14,000 | $45,126 |
| 2017 | $2,273 | $59,126 | $14,000 | $45,126 |
| 2016 | $2,274 | $59,126 | $14,000 | $45,126 |
| 2015 | $2,290 | $59,126 | $14,000 | $45,126 |
| 2014 | $2,278 | $58,684 | $14,000 | $44,684 |
Property History
| Date | Event | Price | List to Sale | Price per Sq Ft | Prior Sale |
|---|---|---|---|---|---|
| 10/22/2025 10/22/25 | Price Changed | $320,000 | -1.5% | $184 / Sq Ft | |
| 09/07/2025 09/07/25 | For Sale | $325,000 | +61.7% | $186 / Sq Ft | |
| 11/04/2022 11/04/22 | Sold | $201,000 | -4.3% | $115 / Sq Ft | View Prior Sale |
| 10/06/2022 10/06/22 | Pending | -- | -- | -- | |
| 09/30/2022 09/30/22 | Price Changed | $210,000 | -8.7% | $120 / Sq Ft | |
| 08/23/2022 08/23/22 | For Sale | $230,000 | 0.0% | $132 / Sq Ft | |
| 06/29/2020 06/29/20 | Off Market | $1,175 | -- | -- | |
| 06/26/2020 06/26/20 | Rented | $1,175 | 0.0% | -- | |
| 06/05/2020 06/05/20 | For Rent | $1,175 | -- | -- |
Purchase History
| Date | Type | Sale Price | Title Company |
|---|---|---|---|
| Warranty Deed | $162,000 | -- | |
| Warranty Deed | $201,000 | -- | |
| Warranty Deed | $120,000 | -- | |
| Warranty Deed | $110,000 | -- | |
| Warranty Deed | $94,900 | -- | |
| Deed | $80,500 | -- | |
| Deed | $71,000 | -- |
Mortgage History
| Date | Status | Loan Amount | Loan Type |
|---|---|---|---|
| Previous Owner | $190,950 | New Conventional | |
| Previous Owner | $122,580 | VA | |
| Previous Owner | $110,000 | No Value Available | |
| Previous Owner | $92,689 | FHA |
Source: REALTORS® of Greater Augusta
MLS Number: 546806
APN: 0242177000
- 3116 Exeter Rd
- 3125 Exeter Rd
- 3122 Sussex Rd
- 629 Canterbury Dr
- 505 Stratford Dr
- 3129 Edinburgh Dr
- 3101 Trafalgar Dr
- 3121 Ramsgate Rd
- 441 Aumond Rd
- 3204 Wheeler Rd
- 3129 Ramsgate Rd
- 3144 Edinburgh Dr
- 503 Sheffield Dr
- 427 Aumond Rd
- 2507 Pinebluff Ct
- 2924 Mayfair Ct
- 5 Prather Woods Ln
- 745 Oxford Rd
- 506 Regent Place
- 2920 Sussex Rd
- 504 Aumond Rd
- 3003 Stratford Dr
- 516 Cambridge Rd
- 2812 Joy Rd
- 3170 Skinner Mill Rd
- 3150 Skinner Mill Rd
- 3190 Skinner Mill Rd
- 104 York Way
- 249 Boy Scout Rd
- 222 Boy Scout Rd
- 416 Martha Ln
- 3151 Lake Forest Dr
- 220 Boy Scout Rd
- 1229 Sande Hill Place
- 416 Berckmans Rd
- 2846 Walton Way
- 2846 Walton Way Unit 10
- 2846 Walton Way Unit 33
- 680 Crane Creek Dr
- 2549 Center West Pkwy
