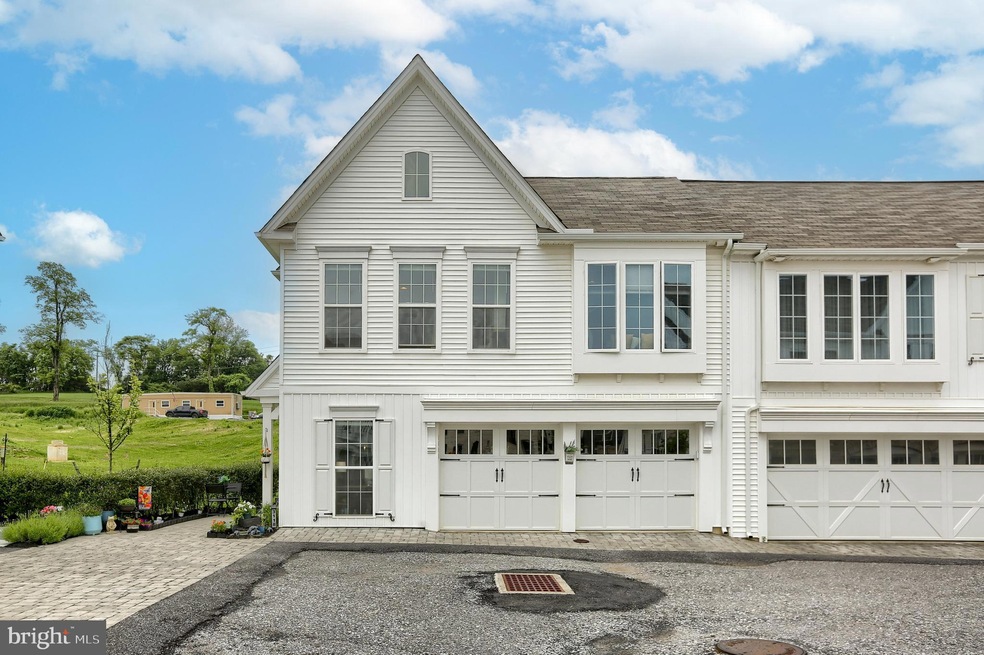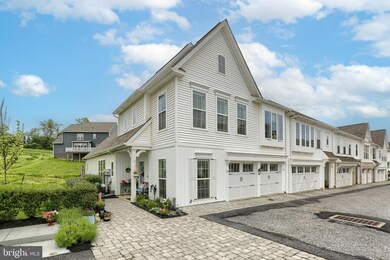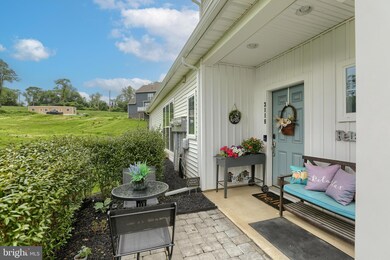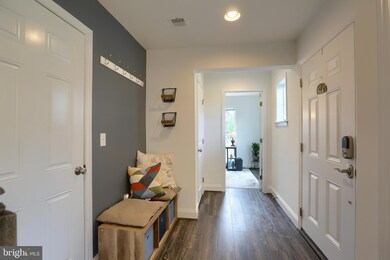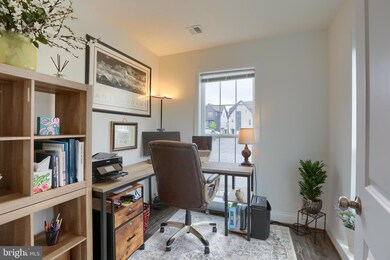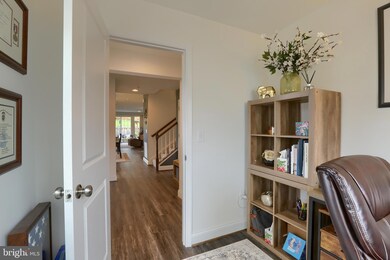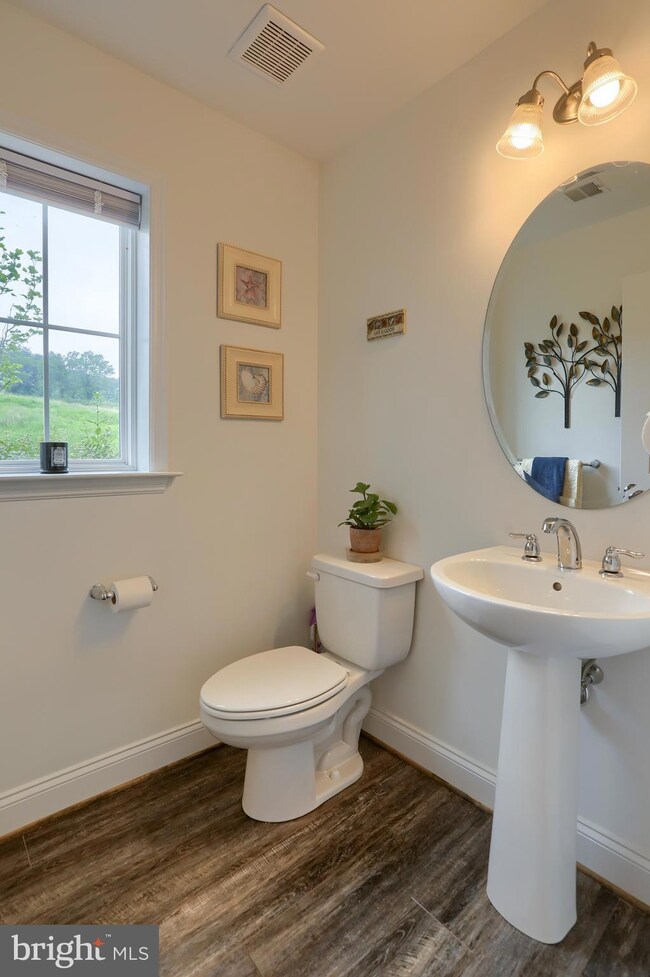
3118 Grove Ct Mechanicsburg, PA 17055
Highlights
- Fitness Center
- Open Floorplan
- Main Floor Bedroom
- Eat-In Gourmet Kitchen
- Contemporary Architecture
- Great Room
About This Home
As of June 2024Better than new end unit townhome in the heart of Arcona. West Shore School District. Less than two years old! Luxury vinyl plank through out the first floor. Open concept with streaming natural light. Private office with prime view. Gourmet kitchen with quartz counters and tile backsplash. Island seating for 3. Stainless steel appliances and range hood. Walk in pantry. Eat in dining with oversized windows for your view of the open common space. Welcoming family room with gas fireplace. Primary suite on the first floor! Walk in closet and opulent bath with dual vanity and tiled walk in shower. 2nd floor is complete with 2 large bedrooms and shared dual vanity hall bath. Be impressed with your backyard oasis. Stunning pergola with a privacy fence. Private grass area ideal for an afternoon picnic or the pets in your life. Walk to the community pool, winery, ice cream shop and local fine dining. Schedule your private tour today!
Last Agent to Sell the Property
Coldwell Banker Realty License #5008406 Listed on: 05/29/2024

Townhouse Details
Home Type
- Townhome
Est. Annual Taxes
- $6,897
Year Built
- Built in 2021
Lot Details
- 2,178 Sq Ft Lot
- Privacy Fence
- Wood Fence
- Back Yard Fenced
- Landscaped
- Cleared Lot
HOA Fees
- $128 Monthly HOA Fees
Parking
- 2 Car Direct Access Garage
- Oversized Parking
- Free Parking
- Front Facing Garage
- Garage Door Opener
- Off-Street Parking
Home Design
- Contemporary Architecture
- Slab Foundation
- Asphalt Roof
- Vinyl Siding
- Stick Built Home
Interior Spaces
- 2,175 Sq Ft Home
- Property has 2 Levels
- Open Floorplan
- Ceiling height of 9 feet or more
- Recessed Lighting
- Fireplace Mantel
- Gas Fireplace
- Entrance Foyer
- Great Room
- Family Room Off Kitchen
- Dining Room
- Den
- Storage Room
Kitchen
- Eat-In Gourmet Kitchen
- Breakfast Area or Nook
- Stainless Steel Appliances
- Kitchen Island
- Upgraded Countertops
Flooring
- Carpet
- Luxury Vinyl Plank Tile
Bedrooms and Bathrooms
- En-Suite Primary Bedroom
- En-Suite Bathroom
- Walk-In Closet
- Bathtub with Shower
Laundry
- Laundry Room
- Laundry on main level
Home Security
Accessible Home Design
- Doors swing in
Outdoor Features
- Patio
- Exterior Lighting
- Porch
Schools
- Rossmoyne Elementary School
- Allen Middle School
- Cedar Cliff High School
Utilities
- Forced Air Heating and Cooling System
- Cooling System Utilizes Natural Gas
- 200+ Amp Service
- Electric Water Heater
Listing and Financial Details
- Assessor Parcel Number 13-10-0256-273-U602
Community Details
Overview
- $200 Capital Contribution Fee
- Association fees include common area maintenance, lawn maintenance, snow removal, pool(s)
- Arcona West HOA
- Built by Charter Homes & Neighborhoods
- Arcona Subdivision, The Reynolds D3 Floorplan
- Property Manager
Amenities
- Common Area
Recreation
- Fitness Center
- Community Pool
- Jogging Path
- Bike Trail
Pet Policy
- Dogs and Cats Allowed
Security
- Carbon Monoxide Detectors
- Fire and Smoke Detector
Ownership History
Purchase Details
Home Financials for this Owner
Home Financials are based on the most recent Mortgage that was taken out on this home.Similar Homes in Mechanicsburg, PA
Home Values in the Area
Average Home Value in this Area
Purchase History
| Date | Type | Sale Price | Title Company |
|---|---|---|---|
| Deed | $450,000 | None Listed On Document |
Mortgage History
| Date | Status | Loan Amount | Loan Type |
|---|---|---|---|
| Open | $366,400 | Credit Line Revolving |
Property History
| Date | Event | Price | Change | Sq Ft Price |
|---|---|---|---|---|
| 05/20/2025 05/20/25 | For Sale | $455,000 | +1.1% | $209 / Sq Ft |
| 06/27/2024 06/27/24 | Sold | $450,000 | -1.1% | $207 / Sq Ft |
| 06/05/2024 06/05/24 | Pending | -- | -- | -- |
| 05/29/2024 05/29/24 | For Sale | $455,000 | -- | $209 / Sq Ft |
Tax History Compared to Growth
Tax History
| Year | Tax Paid | Tax Assessment Tax Assessment Total Assessment is a certain percentage of the fair market value that is determined by local assessors to be the total taxable value of land and additions on the property. | Land | Improvement |
|---|---|---|---|---|
| 2025 | $7,302 | $344,700 | $22,100 | $322,600 |
| 2024 | $7,011 | $346,200 | $23,600 | $322,600 |
| 2023 | $6,722 | $346,200 | $0 | $346,200 |
| 2022 | $191 | $10,000 | $10,000 | $0 |
Agents Affiliated with this Home
-
Maggie Landis

Seller's Agent in 2025
Maggie Landis
Keller Williams of Central PA
(717) 386-6308
97 Total Sales
-
Jennifer DeBernardis

Seller's Agent in 2024
Jennifer DeBernardis
Coldwell Banker Realty
(717) 329-8851
5 in this area
492 Total Sales
-
Gary Muccio

Buyer's Agent in 2024
Gary Muccio
Keller Williams of Central PA
(717) 441-5609
4 in this area
87 Total Sales
Map
Source: Bright MLS
MLS Number: PACB2030910
APN: 13-10-0256-273 U602
- 1321 Carnegie Way
- 1313 Carnegie Way
- 680 Geneva Dr Unit 7
- 1137 Nanroc Dr
- 138 Cambridge Dr
- 325 Somerset Dr
- 5110 Maple Leaf Ct
- 5218 Stuart Dr
- 449 Delancey Ct
- 120 Lancaster Blvd
- 93 Kensington Dr
- 5220 Eton Place
- 3 Sussex Cir
- 302 W Main St
- 5133 Kylock Rd
- 234 Cumberland Rd
- 61 Lori Cir
- 453 Stonehedge Ln
- 232 Melbourne Ln
- 356 Stonehedge Ln
