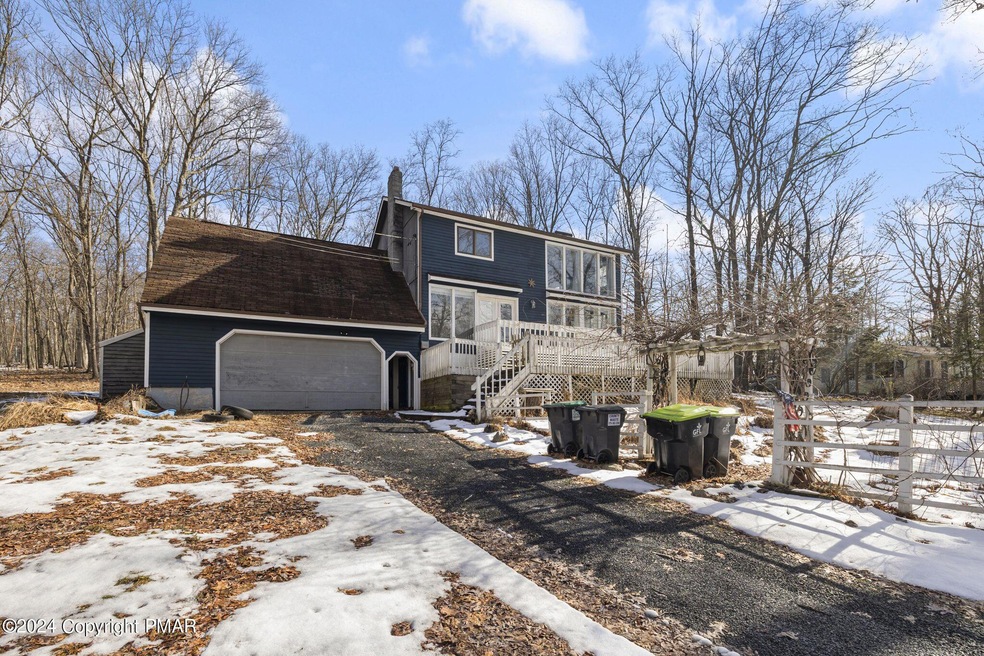
3118 Long Ct Lehman Township, PA 18324
Highlights
- 1.3 Acre Lot
- Main Floor Primary Bedroom
- Fireplace
- Contemporary Architecture
- No HOA
- 10 Car Attached Garage
About This Home
As of January 2025Come and see this spacious 3 bedroom 1.5 bath home on sprawling 1.26 acres. This home is nestled in a charming no-dues community just needing a little TLC! Enjoy the open floor plan filled with natural light that boasts tongue & groove ceilings. You'll find a expansive kitchen & dining area with an island and access to sliders that lead you to a multi-level deck. Ahead, you'll find a family room that will lead you upstairs where you'll find a sizable master suite, full bath, & two-additional well-appointed bedrooms. The basement has TONS of space ready to be finished and access to a large garage with ADDITIONAL finishable attic space above!
Last Agent to Sell the Property
Coldwell Banker Hearthside - Bethlehem License #RS355512 Listed on: 07/24/2024

Home Details
Home Type
- Single Family
Est. Annual Taxes
- $4,089
Year Built
- Built in 1983
Lot Details
- 1.3 Acre Lot
Parking
- 10 Car Attached Garage
Home Design
- Contemporary Architecture
- Shingle Roof
- Wood Siding
- T111 Siding
Interior Spaces
- 1,664 Sq Ft Home
- 2-Story Property
- Fireplace
- Living Room
- Unfinished Basement
- Basement Fills Entire Space Under The House
Kitchen
- Electric Range
- Microwave
- Dishwasher
Flooring
- Carpet
- Laminate
- Tile
Bedrooms and Bathrooms
- 3 Bedrooms
- Primary Bedroom on Main
Utilities
- No Cooling
- Pellet Stove burns compressed wood to generate heat
- 200+ Amp Service
- Electric Water Heater
- Septic Tank
Community Details
- No Home Owners Association
- Rustic Acres Subdivision
Listing and Financial Details
- Assessor Parcel Number 197.03-01-44 070716
Ownership History
Purchase Details
Home Financials for this Owner
Home Financials are based on the most recent Mortgage that was taken out on this home.Purchase Details
Home Financials for this Owner
Home Financials are based on the most recent Mortgage that was taken out on this home.Purchase Details
Similar Homes in the area
Home Values in the Area
Average Home Value in this Area
Purchase History
| Date | Type | Sale Price | Title Company |
|---|---|---|---|
| Deed | $225,000 | Fox Ridge Abstract | |
| Deed | $225,000 | Fox Ridge Abstract | |
| Deed | $280,000 | None Available | |
| Special Warranty Deed | $40,500 | None Available |
Mortgage History
| Date | Status | Loan Amount | Loan Type |
|---|---|---|---|
| Previous Owner | $286,440 | VA |
Property History
| Date | Event | Price | Change | Sq Ft Price |
|---|---|---|---|---|
| 07/22/2025 07/22/25 | For Rent | $2,000 | 0.0% | -- |
| 01/29/2025 01/29/25 | Sold | $225,000 | -2.2% | $135 / Sq Ft |
| 08/02/2024 08/02/24 | Pending | -- | -- | -- |
| 07/24/2024 07/24/24 | For Sale | $230,000 | 0.0% | $138 / Sq Ft |
| 03/04/2024 03/04/24 | Pending | -- | -- | -- |
| 02/26/2024 02/26/24 | For Sale | $230,000 | -- | $138 / Sq Ft |
Tax History Compared to Growth
Tax History
| Year | Tax Paid | Tax Assessment Tax Assessment Total Assessment is a certain percentage of the fair market value that is determined by local assessors to be the total taxable value of land and additions on the property. | Land | Improvement |
|---|---|---|---|---|
| 2025 | $4,285 | $26,530 | $2,500 | $24,030 |
| 2024 | $4,285 | $26,530 | $2,500 | $24,030 |
| 2023 | $4,220 | $26,530 | $2,500 | $24,030 |
| 2022 | $4,089 | $26,530 | $2,500 | $24,030 |
| 2021 | $4,052 | $26,530 | $2,500 | $24,030 |
| 2020 | $4,052 | $26,530 | $2,500 | $24,030 |
| 2019 | $3,999 | $26,530 | $2,500 | $24,030 |
| 2018 | $3,979 | $26,530 | $2,500 | $24,030 |
| 2017 | $3,904 | $26,530 | $2,500 | $24,030 |
| 2016 | $0 | $26,530 | $2,500 | $24,030 |
| 2014 | -- | $26,530 | $2,500 | $24,030 |
Agents Affiliated with this Home
-
Svetlana Tamam
S
Seller's Agent in 2025
Svetlana Tamam
Service World Realty
(646) 709-4875
1 in this area
134 Total Sales
-
Angela Carden
A
Seller's Agent in 2025
Angela Carden
Coldwell Banker Hearthside - Bethlehem
(908) 323-6727
3 in this area
65 Total Sales
-
Amie Polidora-Sheikh
A
Buyer's Agent in 2025
Amie Polidora-Sheikh
CENTURY 21 Select Group - Blakeslee
(570) 643-2100
1 in this area
52 Total Sales
Map
Source: Pocono Mountains Association of REALTORS®
MLS Number: PM-113057
APN: 070716
- 504 St Ives Ct
- 3116 Woodland Ct
- 154 Dunchurch Dr
- 3405 Kirkham Rd
- 3404 Kirkham Rd
- Lot 3144 Kirkham Rd
- 3301 Windermere Dr
- 3322 Windermere Dr
- 3328 Windermere Dr
- 3336 Windermere Dr
- 2218 Lancaster Dr
- 151 Manchester Dr
- 3353 Windermere Dr
- 2171 Lancaster Dr
- 117 Manchester Dr
- 159 Manchester Dr
- 195 Brentwood Dr
- Lot 3428 Lancaster Dr
- 176 Manchester Dr
- 250 Brentwood Dr






