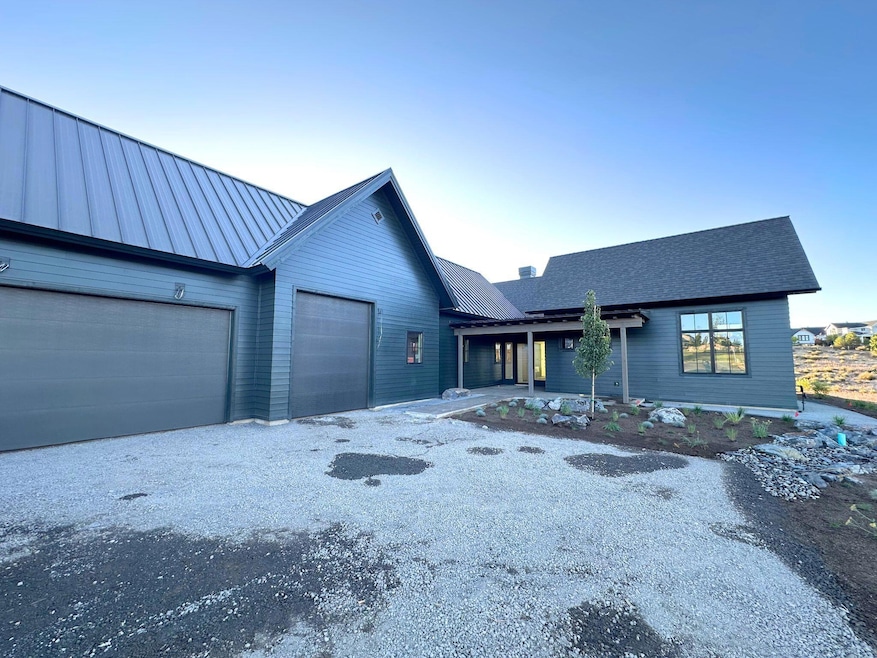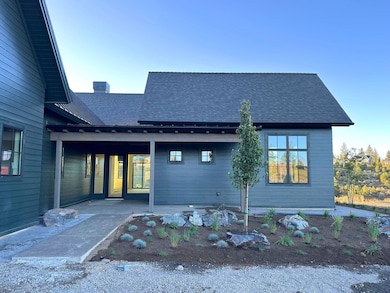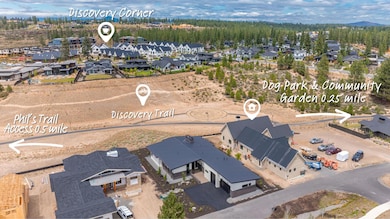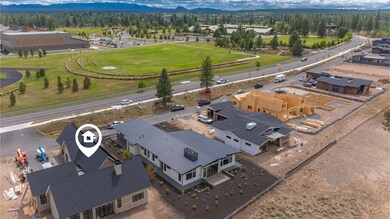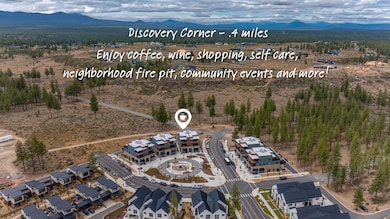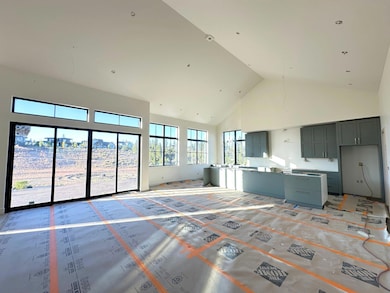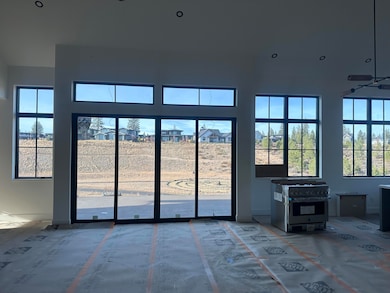3118 NW Crossing Dr Bend, OR 97703
River West NeighborhoodEstimated payment $12,447/month
Highlights
- New Construction
- 0.42 Acre Lot
- Contemporary Architecture
- High Lakes Elementary School Rated A-
- Open Floorplan
- 1-minute walk to Pageant Park
About This Home
Step into this stunning, single-story contemporary farmhouse in Discovery West. Thoughtfully designed, this home masterfully blends nature, quality, and functionality with an air of elegance. Spanning 3,093 square feet, the open-plan layout offers 4 bedrooms, 4 bathrooms, a den, and a 3-car garage with an additional RV/Sprinter bay. The home stands out with its exquisite, high-end finishes throughout. Enjoy the warmth of radiant heat in the spa-inspired primary bath, stay cool with air conditioning on warmer days, and unwind on the private patio designed for easy living. Glass sliding doors lead directly to the Discovery Park trail system, making it easy to bike on Phil's Trail, grab coffee at Discovery Corner, or let your dogs roam free at the nearby off-leash park. Embrace the easy, comfortable lifestyle in this beautifully crafted home, ideally located near all the reasons we love living in Bend! November 1 completion!
Home Details
Home Type
- Single Family
Est. Annual Taxes
- $3,512
Year Built
- Built in 2025 | New Construction
Lot Details
- 0.42 Acre Lot
- Drip System Landscaping
- Native Plants
- Level Lot
- Property is zoned RS, RS
HOA Fees
- $70 Monthly HOA Fees
Parking
- 3 Car Attached Garage
- Garage Door Opener
- Driveway
Property Views
- Territorial
- Neighborhood
Home Design
- Home is estimated to be completed on 11/3/25
- Contemporary Architecture
- Stem Wall Foundation
- Frame Construction
- Composition Roof
Interior Spaces
- 3,093 Sq Ft Home
- 1-Story Property
- Open Floorplan
- Wired For Sound
- Wired For Data
- Built-In Features
- Vaulted Ceiling
- Ceiling Fan
- Gas Fireplace
- Great Room with Fireplace
- Home Office
- Laundry Room
Kitchen
- Oven
- Range with Range Hood
- Microwave
- Dishwasher
- Stone Countertops
- Disposal
Flooring
- Wood
- Carpet
- Tile
Bedrooms and Bathrooms
- 4 Bedrooms
- Linen Closet
- Walk-In Closet
- In-Law or Guest Suite
- 4 Full Bathrooms
- Bathtub with Shower
- Bathtub Includes Tile Surround
Home Security
- Carbon Monoxide Detectors
- Fire and Smoke Detector
Schools
- William E Miller Elementary School
- Pacific Crest Middle School
- Summit High School
Utilities
- Forced Air Heating and Cooling System
- Heat Pump System
- Natural Gas Connected
- Tankless Water Heater
Additional Features
- Drip Irrigation
- Terrace
Listing and Financial Details
- Legal Lot and Block 221 / 221
- Assessor Parcel Number 288476
Community Details
Overview
- Built by BendTrend Homes
- Discovery West Phase 5 Subdivision
- Electric Vehicle Charging Station
- Property is near a preserve or public land
Recreation
- Park
- Trails
- Snow Removal
Security
- Building Fire-Resistance Rating
Map
Home Values in the Area
Average Home Value in this Area
Tax History
| Year | Tax Paid | Tax Assessment Tax Assessment Total Assessment is a certain percentage of the fair market value that is determined by local assessors to be the total taxable value of land and additions on the property. | Land | Improvement |
|---|---|---|---|---|
| 2025 | $3,651 | $216,070 | $216,070 | -- |
| 2024 | -- | $209,780 | $209,780 | -- |
Property History
| Date | Event | Price | List to Sale | Price per Sq Ft | Prior Sale |
|---|---|---|---|---|---|
| 08/13/2025 08/13/25 | For Sale | $2,295,000 | +313.5% | $742 / Sq Ft | |
| 03/22/2024 03/22/24 | Sold | $555,000 | 0.0% | -- | View Prior Sale |
| 02/20/2024 02/20/24 | Pending | -- | -- | -- | |
| 02/19/2024 02/19/24 | For Sale | $555,000 | -- | -- |
Purchase History
| Date | Type | Sale Price | Title Company |
|---|---|---|---|
| Warranty Deed | $555,000 | Amerititle |
Mortgage History
| Date | Status | Loan Amount | Loan Type |
|---|---|---|---|
| Closed | $1,500,000 | Construction |
Source: Oregon Datashare
MLS Number: 220207590
APN: 288476
- 3122 NW Crossing Dr
- 420 NW Drake Rd
- 539 NW Ogden Ave
- 633 NW Portland Ave Unit 633-639
- 644 NW Portland Ave
- 545 NW Portland Ave
- 636 NW Portland Ave
- 628 NW Portland Ave
- 898 NW Riverside Blvd
- 1439 NW 4th St
- 0 Fazio Ln Unit Lot 273 220187171
- 1650 NW 5th St
- 2 NW Hood Place
- 254 NW Congress St
- 536 NW Saginaw Ave
- 1576 NW Awbrey Rd
- 607 NW Trenton Ave
- 15 NW St Helens Place Unit 1 & 2
- 1345 NW Milwaukee Ave
- 26 NW Mccann Ave Unit 4
- 1018 NW Ogden Ave Unit ID1330990P
- 919 NW Roanoke Ave
- 1474 NW Fresno Ave
- 514 NW Delaware Ave
- 1345 NW Cumberland Ave Unit ID1330987P
- 6103 NW Harriman St Unit ID1330992P
- 144 SW Crowell Way
- 801 SW Bradbury Way
- 310 SW Industrial Way
- 210 SW Century
- 954 SW Emkay Dr
- 2320 NW Lakeside Place
- 440 NE Dekalb St
- 515 SW Century Dr
- 1609 SW Chandler Ave
- 2528 NW Campus Village Way
- 1797 SW Chandler Ave
- 1313 NW Fort Clatsop St Unit 2
- 600 NE 12th St
- 2500 NW Regency St
