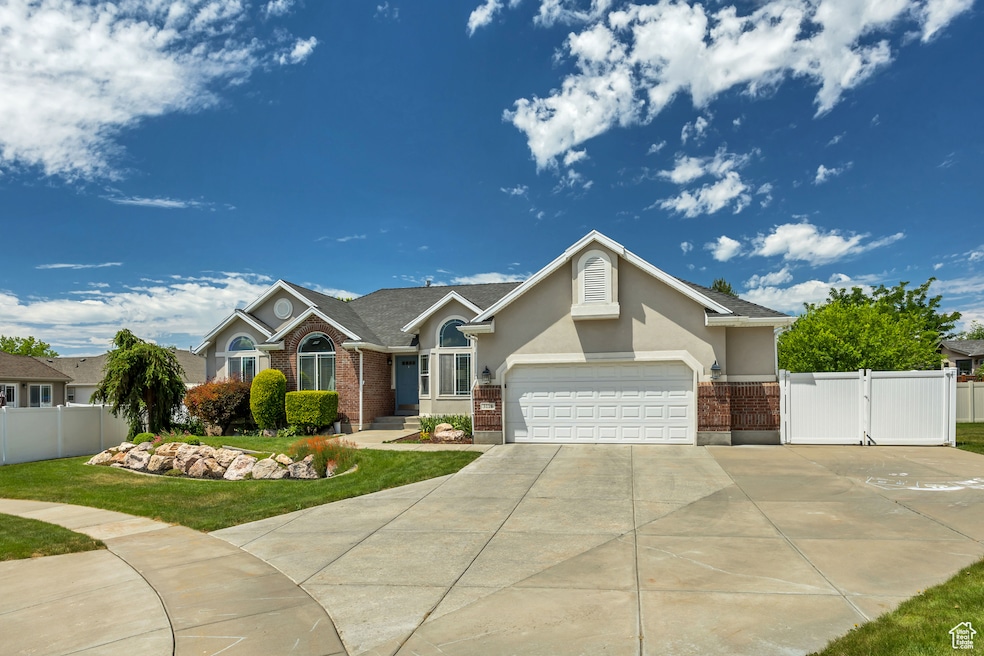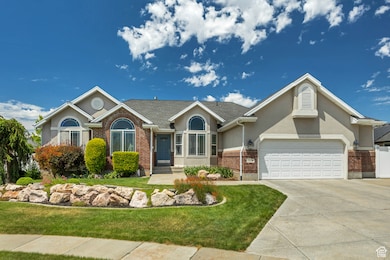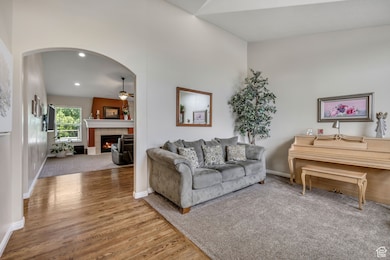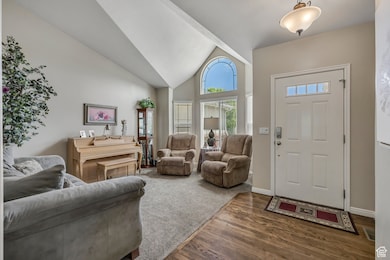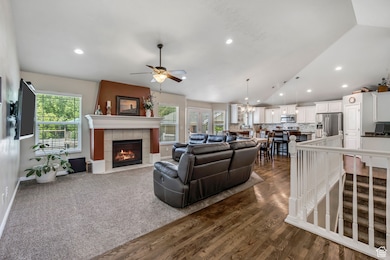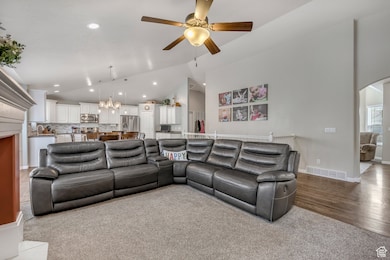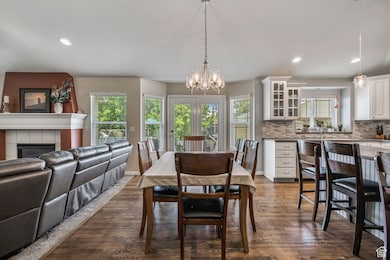
3118 S 1115 W Syracuse, UT 84075
Estimated payment $4,170/month
Highlights
- Home Theater
- Mature Trees
- Vaulted Ceiling
- RV or Boat Parking
- Mountain View
- Rambler Architecture
About This Home
Welcome to your dream rambler in beautiful Syracuse, Utah! This stunning home combines modern amenities with comfort and style. Step inside to find an inviting open floor plan adorned with elegant finishes. Enjoy year-round comfort with a whole house fan and a whole house humidifier, ensuring your home is always at the perfect temperature and humidity level. The garage features a sleek epoxy floor, providing both durability and a polished look. Outside, the property shines with permanent color-changing outdoor lights in the eaves, allowing you to customize your home's ambiance for any occasion. Plus, you'll have peace of mind with a new AC and furnace installed in 2021, ensuring efficient climate control for years to come. This rambler truly has it all-don't miss the opportunity to make it yours! Square footage figures are provided as a courtesy estimate only and were obtained from a previous appraisal. Buyer is advised to obtain an independent measurement.
Home Details
Home Type
- Single Family
Est. Annual Taxes
- $3,425
Year Built
- Built in 2006
Lot Details
- 0.25 Acre Lot
- Cul-De-Sac
- Property is Fully Fenced
- Landscaped
- Mature Trees
- Property is zoned Single-Family, R-2
Parking
- 2 Car Attached Garage
- RV or Boat Parking
Home Design
- Rambler Architecture
- Brick Exterior Construction
- Stucco
Interior Spaces
- 3,890 Sq Ft Home
- 2-Story Property
- Vaulted Ceiling
- Ceiling Fan
- Self Contained Fireplace Unit Or Insert
- Gas Log Fireplace
- Blinds
- Entrance Foyer
- Great Room
- Home Theater
- Mountain Views
- Electric Dryer Hookup
Kitchen
- Free-Standing Range
- Range Hood
- Microwave
Flooring
- Wood
- Carpet
- Tile
Bedrooms and Bathrooms
- 5 Bedrooms | 3 Main Level Bedrooms
- Primary Bedroom on Main
- Walk-In Closet
- Hydromassage or Jetted Bathtub
- Bathtub With Separate Shower Stall
Basement
- Basement Fills Entire Space Under The House
- Exterior Basement Entry
Eco-Friendly Details
- Reclaimed Water Irrigation System
Outdoor Features
- Covered patio or porch
- Storage Shed
- Play Equipment
Schools
- Bluff Ridge Elementary School
- Legacy Middle School
- Clearfield High School
Utilities
- Humidifier
- Forced Air Heating and Cooling System
- Natural Gas Connected
Community Details
- No Home Owners Association
- Country Gardens Subdivision
Listing and Financial Details
- Exclusions: Dryer, Freezer, Gas Grill/BBQ, Refrigerator, Washer
- Assessor Parcel Number 12-546-0316
Map
Home Values in the Area
Average Home Value in this Area
Tax History
| Year | Tax Paid | Tax Assessment Tax Assessment Total Assessment is a certain percentage of the fair market value that is determined by local assessors to be the total taxable value of land and additions on the property. | Land | Improvement |
|---|---|---|---|---|
| 2024 | $3,426 | $332,750 | $108,630 | $224,120 |
| 2023 | $3,254 | $576,000 | $151,359 | $424,641 |
| 2022 | $3,395 | $329,450 | $87,121 | $242,329 |
| 2021 | $3,029 | $455,000 | $128,752 | $326,248 |
| 2020 | $2,668 | $388,000 | $112,128 | $275,872 |
| 2019 | $2,563 | $368,000 | $109,635 | $258,365 |
| 2018 | $2,379 | $339,000 | $105,865 | $233,135 |
| 2016 | $2,273 | $169,840 | $40,632 | $129,208 |
| 2015 | $2,311 | $164,505 | $40,632 | $123,873 |
| 2014 | $2,062 | $149,557 | $40,632 | $108,925 |
| 2013 | -- | $145,750 | $32,571 | $113,179 |
Property History
| Date | Event | Price | Change | Sq Ft Price |
|---|---|---|---|---|
| 06/26/2025 06/26/25 | Price Changed | $699,997 | 0.0% | $180 / Sq Ft |
| 06/12/2025 06/12/25 | For Sale | $699,999 | -- | $180 / Sq Ft |
Purchase History
| Date | Type | Sale Price | Title Company |
|---|---|---|---|
| Corporate Deed | -- | Inwest Title Services In | |
| Corporate Deed | -- | Inwest Title Services | |
| Corporate Deed | -- | Inwest Title Services | |
| Interfamily Deed Transfer | -- | Lincoln Title Ins Agency | |
| Interfamily Deed Transfer | -- | Lincoln Title Ins Agency | |
| Special Warranty Deed | -- | Cottonwood Title Ins Agency |
Mortgage History
| Date | Status | Loan Amount | Loan Type |
|---|---|---|---|
| Open | $180,000 | New Conventional | |
| Previous Owner | $183,920 | New Conventional | |
| Previous Owner | $32,966 | Credit Line Revolving | |
| Previous Owner | $268,000 | New Conventional | |
| Previous Owner | $51,870 | Unknown | |
| Previous Owner | $207,480 | Fannie Mae Freddie Mac |
Similar Homes in Syracuse, UT
Source: UtahRealEstate.com
MLS Number: 2091890
APN: 12-546-0316
- 3072 S 1065 W
- 3039 S 1200 W
- 967 W Yamada Ct
- 2876 S 1200 W
- 2832 S 1200 W
- 3380 S 930 W
- 2817 S 1415 W
- 3508 S Creek Side Ln
- 1254 W 2700 S
- 2733 S 1415 W
- 3154 S Edgewater Ln
- 3639 S Clearwater Way
- 3018 S Old Emigrant Rd Unit 107
- 1165 W Silver Hollow Rd
- 2882 S Allison Way
- 2734 S Allison Way Unit 213
- 2223 S Allison Way
- 2711 S Allison Way Unit 101
- 3097 S Old Emigrant Rd Unit B
- 634 Wasatch Way
