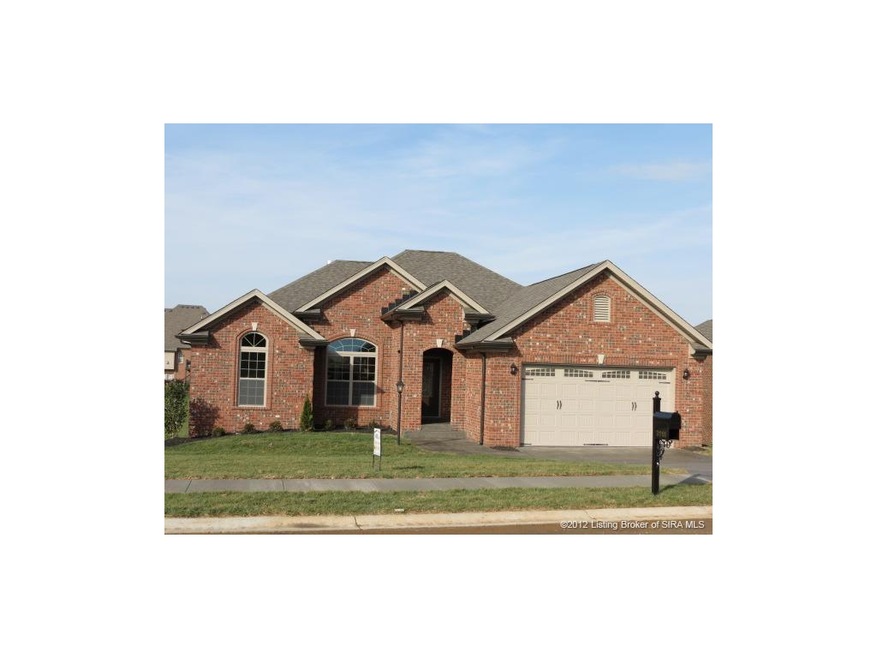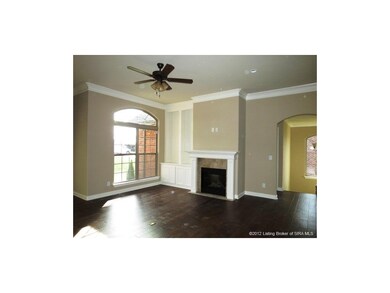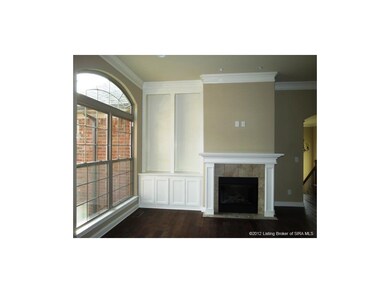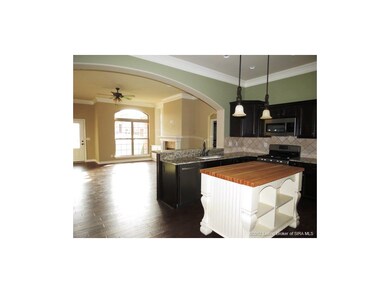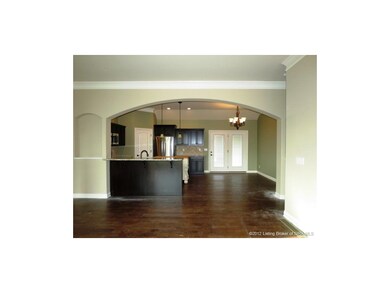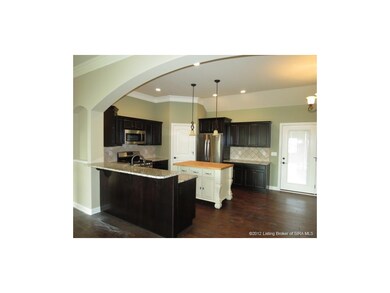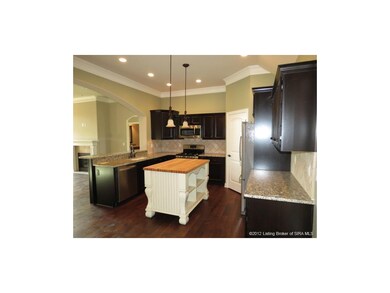
3118 Timberlake Ct Jeffersonville, IN 47130
Utica Township NeighborhoodHighlights
- Newly Remodeled
- Open Floorplan
- Corner Lot
- Utica Elementary School Rated A-
- <<bathWSpaHydroMassageTubToken>>
- Covered patio or porch
About This Home
As of July 2016The GENEVA, by ASB. Desirable CRYSTAL SPRINGS! Best selling floorplan features an open floorplan and architectural details to delight. A large arch frames & separates living from kit/din, yet leaves open feel. 10 ft smooth ceilings w/ crown accents in the main area. Wow, this AMAZING kitchen has tons of cabs & features, hdwd floor, granite counter, Lg pantry, work island & stainless appliances! Lg ANDERSEN windows allow for maximum light. Master suite will fit even the biggest King-size furniture. Mast bath w/ whpl tub, sep shower, his/hers vanities, sep his/hers closets and features a barrel ceiling w/ crown. Covered deck off dining room, fully finished walkout bsmt features full bath, 4th br, fam room w/ corner fplc and has add'l utility gar for mower, tools, etc. TRANE Dual fuel HVAC, sec system. Est completion: DECEMBER. Ask where you can view a finished version of this home, because an early buyer may customize! This neighborhood offers POOL/CLUBHOUSE/TENNIS. One Owner is licensed
Last Buyer's Agent
Michael Brown
Schuler Bauer Real Estate Services ERA Powered (N License #RB14045790
Home Details
Home Type
- Single Family
Est. Annual Taxes
- $4,486
Year Built
- Built in 2012 | Newly Remodeled
Lot Details
- 0.33 Acre Lot
- Landscaped
- Corner Lot
HOA Fees
- $50 Monthly HOA Fees
Parking
- 3 Car Attached Garage
- Front Facing Garage
- Garage Door Opener
Home Design
- Poured Concrete
- Frame Construction
Interior Spaces
- 2,655 Sq Ft Home
- 1-Story Property
- Open Floorplan
- Gas Fireplace
- Thermal Windows
- Window Screens
- Family Room
- First Floor Utility Room
- Utility Room
- Finished Basement
- Walk-Out Basement
- Home Security System
Kitchen
- Breakfast Bar
- Oven or Range
- <<microwave>>
- Dishwasher
- Kitchen Island
- Disposal
Bedrooms and Bathrooms
- 4 Bedrooms
- Split Bedroom Floorplan
- Walk-In Closet
- 3 Full Bathrooms
- <<bathWSpaHydroMassageTubToken>>
- Ceramic Tile in Bathrooms
Outdoor Features
- Covered patio or porch
Utilities
- Forced Air Heating and Cooling System
- Two Heating Systems
- Electric Water Heater
- Cable TV Available
Listing and Financial Details
- Home warranty included in the sale of the property
- Assessor Parcel Number 104202500393000039
Ownership History
Purchase Details
Home Financials for this Owner
Home Financials are based on the most recent Mortgage that was taken out on this home.Purchase Details
Home Financials for this Owner
Home Financials are based on the most recent Mortgage that was taken out on this home.Purchase Details
Similar Homes in Jeffersonville, IN
Home Values in the Area
Average Home Value in this Area
Purchase History
| Date | Type | Sale Price | Title Company |
|---|---|---|---|
| Warranty Deed | -- | None Available | |
| Deed | $265,400 | -- | |
| Deed | $24,000 | Wt&S Title |
Property History
| Date | Event | Price | Change | Sq Ft Price |
|---|---|---|---|---|
| 07/14/2016 07/14/16 | Sold | $268,000 | -2.5% | $76 / Sq Ft |
| 06/18/2016 06/18/16 | Pending | -- | -- | -- |
| 04/16/2016 04/16/16 | For Sale | $274,900 | +3.6% | $78 / Sq Ft |
| 12/10/2012 12/10/12 | Sold | $265,400 | +2.1% | $100 / Sq Ft |
| 08/20/2012 08/20/12 | Pending | -- | -- | -- |
| 07/16/2012 07/16/12 | For Sale | $259,900 | -- | $98 / Sq Ft |
Tax History Compared to Growth
Tax History
| Year | Tax Paid | Tax Assessment Tax Assessment Total Assessment is a certain percentage of the fair market value that is determined by local assessors to be the total taxable value of land and additions on the property. | Land | Improvement |
|---|---|---|---|---|
| 2024 | $4,486 | $444,600 | $50,000 | $394,600 |
| 2023 | $4,486 | $413,800 | $40,000 | $373,800 |
| 2022 | $4,346 | $396,200 | $40,000 | $356,200 |
| 2021 | $3,206 | $320,600 | $40,000 | $280,600 |
| 2020 | $3,144 | $311,000 | $38,000 | $273,000 |
| 2019 | $3,045 | $301,100 | $38,000 | $263,100 |
| 2018 | $2,857 | $282,300 | $30,000 | $252,300 |
| 2017 | $2,717 | $271,700 | $30,000 | $241,700 |
| 2016 | $2,671 | $267,100 | $28,000 | $239,100 |
| 2014 | $2,712 | $271,200 | $28,000 | $243,200 |
| 2013 | -- | $282,500 | $28,000 | $254,500 |
Agents Affiliated with this Home
-
C
Seller's Agent in 2016
Carol Keithley
eXp Realty, LLC
-
Larry Hazuga
L
Buyer's Agent in 2016
Larry Hazuga
Real Estate Unlimited
(812) 987-1079
2 in this area
5 Total Sales
-
Patty Rojan

Seller's Agent in 2012
Patty Rojan
(812) 736-6820
5 in this area
175 Total Sales
-
Robin Bays

Seller Co-Listing Agent in 2012
Robin Bays
Schuler Bauer Real Estate Services ERA Powered
(812) 736-5515
3 in this area
196 Total Sales
-
M
Buyer's Agent in 2012
Michael Brown
Schuler Bauer Real Estate Services ERA Powered (N
Map
Source: Southern Indiana REALTORS® Association
MLS Number: 201204984
APN: 10-42-02-500-392.000-039
- 3122 Ambercrest Loop
- 2803 Rolling Creek Dr
- 2801 Boulder Ct
- 3001 Old Tay Bridge
- 3635 Kerry Ann Way
- 3611 and 3618 Utica-Sellersburg Rd
- 110 Spangler Place
- 0 Utica Charlestown Rd
- 5801 E Highway 62
- 901 Utica Charlestown Rd
- 2025 Villa View Ct
- 1020 Ridgeview Dr
- 1019 Ridgeview Dr
- 118 Stable Way
- 811 Old Salem Rd
- 124 Spangler Place
- 514 Lillian Way
- 726 Lillian Way
- 715 Lillian Way
- 125 Noblewood Blvd
