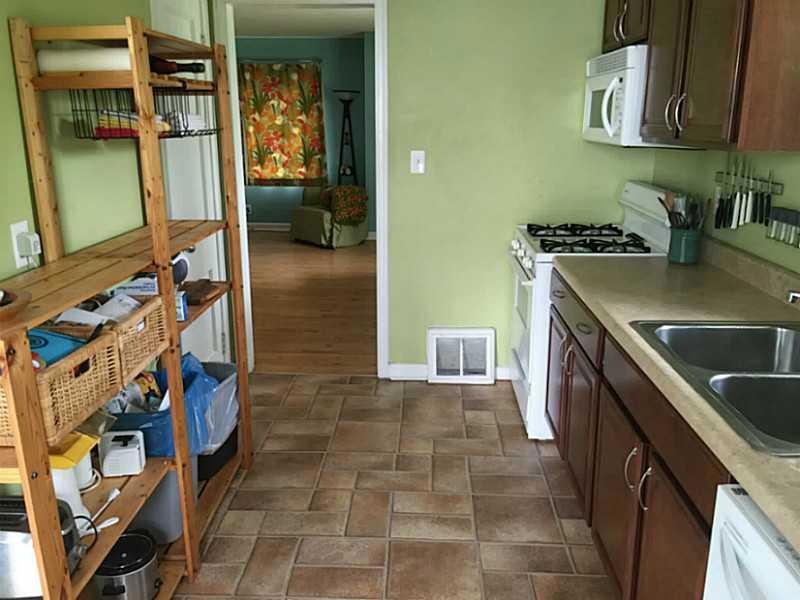
3118 W Amherst Rd Muncie, IN 47304
University Heights-Muncie NeighborhoodHighlights
- Ranch Style House
- No HOA
- Woodwork
- Wood Flooring
- Thermal Windows
- Forced Air Heating System
About This Home
As of July 2020This home is located at 3118 W Amherst Rd, Muncie, IN 47304 and is currently priced at $69,500, approximately $63 per square foot. This property was built in 1947. 3118 W Amherst Rd is a home located in Delaware County with nearby schools including West View Elementary School, Muncie Central High School, and Northside Middle School.
Last Agent to Sell the Property
Annette Caldwell
RE/MAX At The Crossing Listed on: 05/12/2015

Last Buyer's Agent
Gregory Kindred
Home Details
Home Type
- Single Family
Year Built
- Built in 1947
Lot Details
- 7,320 Sq Ft Lot
Home Design
- Ranch Style House
- Block Foundation
- Cedar
- Stone
Interior Spaces
- 1,088 Sq Ft Home
- Woodwork
- Thermal Windows
- Wood Flooring
- Unfinished Basement
Kitchen
- Gas Oven
- Microwave
- Dishwasher
Bedrooms and Bathrooms
- 3 Bedrooms
- 1 Full Bathroom
Utilities
- Forced Air Heating System
- Heating System Uses Gas
Community Details
- No Home Owners Association
- University Heights Subdivision
Listing and Financial Details
- Tax Lot 132
- Assessor Parcel Number 181108154015000003
Ownership History
Purchase Details
Home Financials for this Owner
Home Financials are based on the most recent Mortgage that was taken out on this home.Purchase Details
Home Financials for this Owner
Home Financials are based on the most recent Mortgage that was taken out on this home.Purchase Details
Home Financials for this Owner
Home Financials are based on the most recent Mortgage that was taken out on this home.Purchase Details
Purchase Details
Home Financials for this Owner
Home Financials are based on the most recent Mortgage that was taken out on this home.Purchase Details
Purchase Details
Similar Homes in Muncie, IN
Home Values in the Area
Average Home Value in this Area
Purchase History
| Date | Type | Sale Price | Title Company |
|---|---|---|---|
| Warranty Deed | -- | Metropolitan Title In Llc | |
| Warranty Deed | -- | -- | |
| Corporate Deed | -- | Youngs Title | |
| Quit Claim Deed | -- | Youngs Title | |
| Contract Of Sale | $73,653 | Youngs Title | |
| Special Warranty Deed | -- | None Available | |
| Sheriffs Deed | $16,524 | None Available |
Mortgage History
| Date | Status | Loan Amount | Loan Type |
|---|---|---|---|
| Open | $104,080 | FHA | |
| Previous Owner | $55,600 | New Conventional | |
| Previous Owner | $56,000 | New Conventional | |
| Previous Owner | $10,000 | Seller Take Back | |
| Previous Owner | $63,750 | Adjustable Rate Mortgage/ARM |
Property History
| Date | Event | Price | Change | Sq Ft Price |
|---|---|---|---|---|
| 07/14/2020 07/14/20 | Sold | $106,000 | +1.0% | $97 / Sq Ft |
| 06/07/2020 06/07/20 | Pending | -- | -- | -- |
| 06/05/2020 06/05/20 | For Sale | $104,900 | +50.9% | $96 / Sq Ft |
| 08/14/2015 08/14/15 | Sold | $69,500 | -7.3% | $64 / Sq Ft |
| 05/12/2015 05/12/15 | For Sale | $75,000 | -- | $69 / Sq Ft |
Tax History Compared to Growth
Tax History
| Year | Tax Paid | Tax Assessment Tax Assessment Total Assessment is a certain percentage of the fair market value that is determined by local assessors to be the total taxable value of land and additions on the property. | Land | Improvement |
|---|---|---|---|---|
| 2024 | $1,341 | $123,300 | $16,900 | $106,400 |
| 2023 | $1,249 | $114,100 | $16,900 | $97,200 |
| 2022 | $1,124 | $101,600 | $16,900 | $84,700 |
| 2021 | $1,005 | $89,700 | $15,700 | $74,000 |
| 2020 | $877 | $76,900 | $15,200 | $61,700 |
| 2019 | $1,526 | $70,900 | $13,800 | $57,100 |
| 2018 | $1,482 | $68,700 | $13,800 | $54,900 |
| 2017 | $1,578 | $73,500 | $13,600 | $59,900 |
| 2016 | $1,508 | $70,000 | $12,900 | $57,100 |
| 2014 | $361 | $66,300 | $12,800 | $53,500 |
| 2013 | -- | $68,900 | $12,800 | $56,100 |
Agents Affiliated with this Home
-
Rich Lee

Seller's Agent in 2020
Rich Lee
RE/MAX
(765) 744-9951
213 Total Sales
-
Andrew Kern

Buyer's Agent in 2020
Andrew Kern
Weichert Rltrs-J.Dunfee&Assoc.
(574) 386-4479
145 Total Sales
-
A
Seller's Agent in 2015
Annette Caldwell
RE/MAX
-
G
Buyer's Agent in 2015
Gregory Kindred
Map
Source: MIBOR Broker Listing Cooperative®
MLS Number: 21352860
APN: 18-11-08-154-015.000-003
- 3104 W Amherst Rd
- 3308 W Amherst Rd
- 3305 W Petty Rd
- 3313 W Torquay Rd
- 3400 W Petty Rd
- 2805 W Berwyn Rd
- 901 N Greenbriar Rd
- 3106 W Brook Dr
- 3400 W University Ave
- 1304 N Tillotson Ave
- 2801 W University Ave
- 411 N Greenbriar Rd
- 308 N Forest Ave
- 3541 W Johnson Cir
- 1808 N Winthrop Rd
- 315 N Bittersweet Ln
- 901 N Clarkdale Dr
- 1509 N Mann Ave
- 2005 N Duane Rd
- 4208 W University Ave
