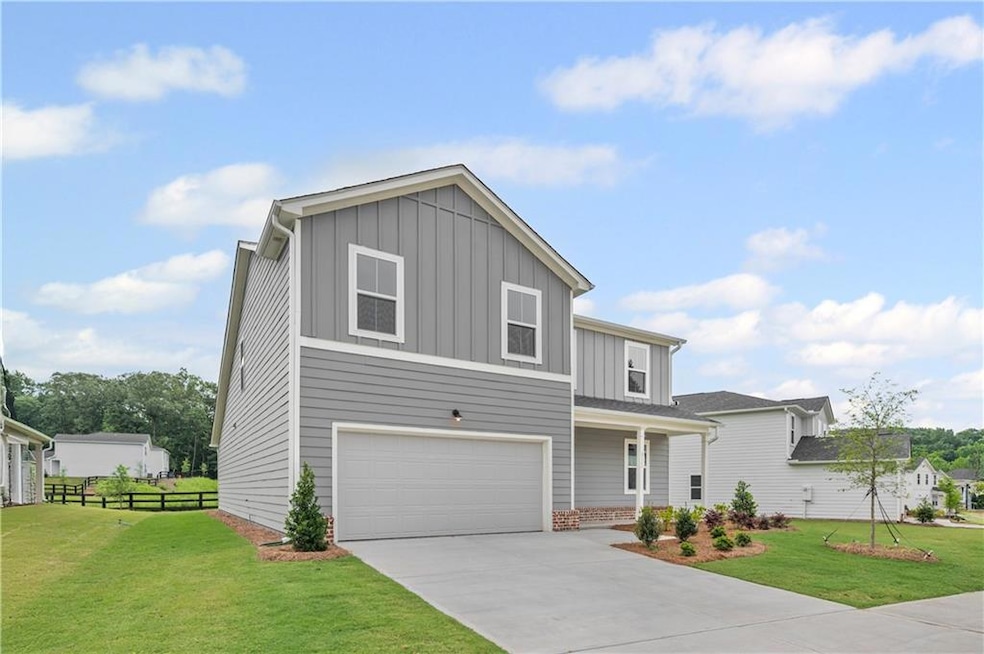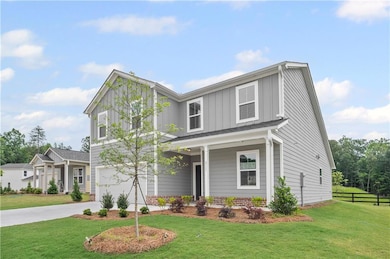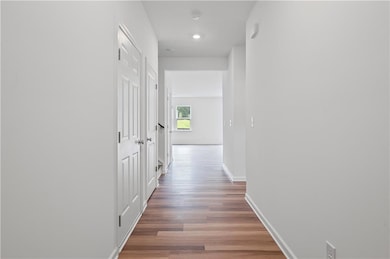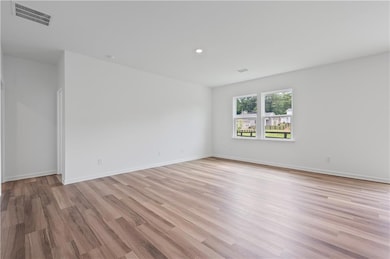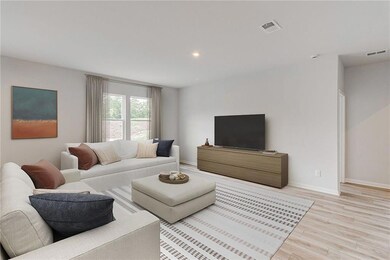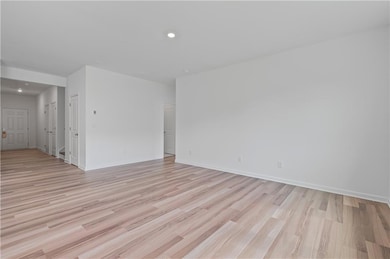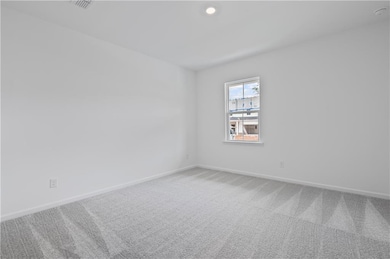3118 Whitman Ct SE Gainesville, GA 30507
Estimated payment $2,487/month
Highlights
- Open-Concept Dining Room
- View of Trees or Woods
- Wooded Lot
- New Construction
- Craftsman Architecture
- Wood Flooring
About This Home
The sought-after Starling floor plan offers a thoughtful design with both a guest suite and the owner’s suite conveniently located on the main level. The open kitchen and living area blend effortlessly, creating a welcoming space for everyday living and entertaining. The kitchen features a large island with granite countertops, ideal for meal prep, gathering, or casual dining. Upstairs, a spacious loft sits between three additional bedrooms and a full bathroom. The owner’s suite includes a double vanity and a generous walk-in closet for added comfort. This lovely homesite is just over a quarter acre and provides peaceful tree views from the back porch. Upgrades include hardwood stairs and LVP flooring in the loft. This home is move-in ready! Avery Ridge offers excellent amenities, including a swimming pool, cabana, and sidewalks for easy strolls. Set within a scenic, wooded community, the neighborhood feels quiet and private while still being only minutes from downtown Gainesville’s shopping, dining, and entertainment. With quick access to I-985 and Athens Hwy, your commute is convenient and stress-free.
Home Details
Home Type
- Single Family
Year Built
- Built in 2025 | New Construction
Lot Details
- 0.29 Acre Lot
- Private Entrance
- Landscaped
- Wooded Lot
- Private Yard
- Back and Front Yard
HOA Fees
- $54 Monthly HOA Fees
Parking
- 2 Car Attached Garage
- Front Facing Garage
- Garage Door Opener
- Driveway
Home Design
- Craftsman Architecture
- Traditional Architecture
- Slab Foundation
- Frame Construction
- Shingle Roof
- Ridge Vents on the Roof
- Composition Roof
- Concrete Siding
- HardiePlank Type
Interior Spaces
- 2,518 Sq Ft Home
- 2-Story Property
- Ceiling height of 9 feet on the main level
- Insulated Windows
- Entrance Foyer
- Family Room
- Open-Concept Dining Room
- Loft
- Bonus Room
- Views of Woods
Kitchen
- Open to Family Room
- Breakfast Bar
- Walk-In Pantry
- Electric Range
- Microwave
- Dishwasher
- Kitchen Island
- Solid Surface Countertops
- White Kitchen Cabinets
- Disposal
Flooring
- Wood
- Carpet
- Luxury Vinyl Tile
Bedrooms and Bathrooms
- 5 Bedrooms | 2 Main Level Bedrooms
- Primary Bedroom on Main
- Walk-In Closet
- Dual Vanity Sinks in Primary Bathroom
- Shower Only
Laundry
- Laundry Room
- Laundry on main level
- Electric Dryer Hookup
Home Security
- Smart Home
- Carbon Monoxide Detectors
- Fire and Smoke Detector
Outdoor Features
- Covered Patio or Porch
- Rain Gutters
Location
- Property is near shops
Schools
- New Holland Elementary School
- Gainesville East Middle School
- Gainesville High School
Utilities
- Forced Air Zoned Heating and Cooling System
- Underground Utilities
- 220 Volts
- Electric Water Heater
- Phone Available
- Cable TV Available
Listing and Financial Details
- Home warranty included in the sale of the property
- Tax Lot 52
Community Details
Overview
- $650 Initiation Fee
- Fieldstone Mngmnt Association, Phone Number (404) 920-8621
- Avery Ridge Subdivision
Recreation
- Community Pool
Map
Home Values in the Area
Average Home Value in this Area
Property History
| Date | Event | Price | List to Sale | Price per Sq Ft |
|---|---|---|---|---|
| 11/21/2025 11/21/25 | For Sale | $387,355 | -- | $154 / Sq Ft |
Source: First Multiple Listing Service (FMLS)
MLS Number: 7684824
- 3110 Whitman Ct SE
- 3123 Whitman Ct SE
- 3114 Whitman Ct SE
- 3064 Orwell Dr
- 3111 Whitman Way
- 3005 Gaines Mill Rd
- 2916 Mistwood Ln
- 3117 Legacy Glen Path
- 3121 Thorn Bush Dr
- 3138 Legacy Glen Path
- 3231 Heatherwood Dr
- 3271 Heatherwood Dr
- 3091 Heritage Glen Dr
- 3130 Whitman Ct
- 3043 Orwell Dr SE
- 3127 Whitman Ct SE
- 3119 Whitman Ct SE
- 3160 Legacy Glen Path
- 3237 Lilac Crk Trail
- 3342 Lilac Crk Trail
- 3345 Lilac Crk Trail
- 3278 Lilac Crk Trail
- 3325 Lilac Crk Trail
- 3337 Lilac Crk Trail
- 2360 Gaines Mill Rd Unit B
- 1000 Lenox Park Place
- 2327 Smallwood Rd
- 3535 Gaines Mill Rd
- 1368 Harrison Dr
- 2642 Shady Valley Rd
- 626 Liberty Park Dr
- 78 Liberty Court Dr
- 47 Quarry St
- 1000 New Holland Way NE
- 3700 Limestone Pkwy
- 1030 Summit St NE
- 100 Foothills Pkwy NE
