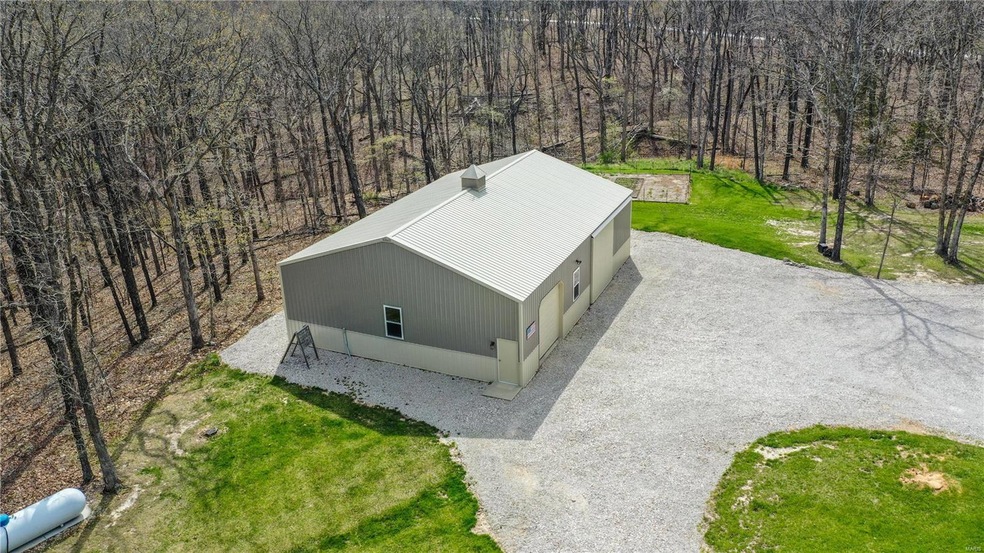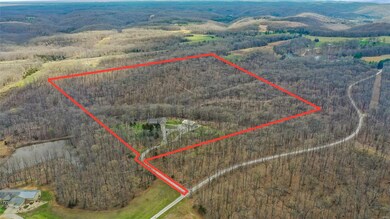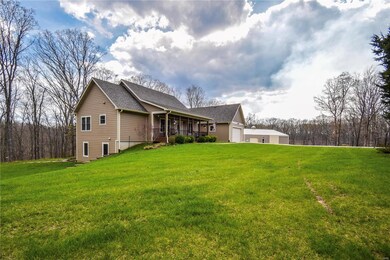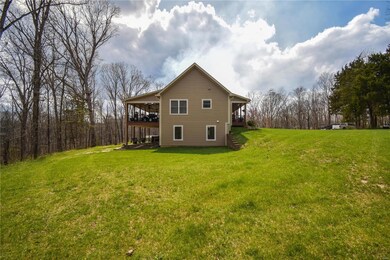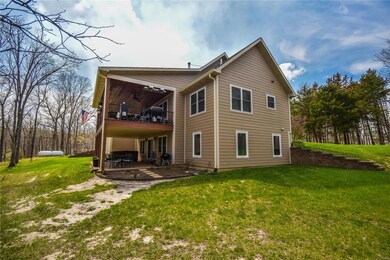
31185 Peaceful Ridge Ln Jonesburg, MO 63351
Highlights
- Spa
- 40 Acre Lot
- Deck
- Primary Bedroom Suite
- Open Floorplan
- Wooded Lot
About This Home
As of February 2025AUCTION OPPORTUNITY! POSITIVELY SELLS TO THE HIGHEST BIDDER! OPENING BID OF $500,000.00! Beautiful ranch home on 40± flat to gently rolling wooded acres in Warren County. Home is like new, approximately 5 years old, and of the highest quality. 5 bedrooms, 2 offices, finished walk-out lower level. Heated and insulated 2 -car garage. Heated 40' x 60' machine shed with concrete floor. like new Hot Tub! Great hunting and recreation with ATV trails. A place to build the lake you have always wanted. 10 minutes from I-70. Call listing agent for details.
Last Agent to Sell the Property
Trophy Properties & Auction License #1999068395 Listed on: 04/21/2021

Last Buyer's Agent
Trophy Properties & Auction License #1999068395 Listed on: 04/21/2021

Home Details
Home Type
- Single Family
Est. Annual Taxes
- $3,204
Year Built
- Built in 2015
Lot Details
- 40 Acre Lot
- Lot Dimensions are 1303x1314x1372x1335
- Terraced Lot
- Wooded Lot
- Backs to Trees or Woods
Parking
- 2 Car Garage
- Workshop in Garage
- Garage Door Opener
- Circular Driveway
Home Design
- Ranch Style House
- Traditional Architecture
- Frame Construction
Interior Spaces
- Open Floorplan
- Cathedral Ceiling
- Ceiling Fan
- Wood Burning Fireplace
- Free Standing Fireplace
- Insulated Windows
- Six Panel Doors
- Great Room with Fireplace
- Family Room
- Formal Dining Room
- Den
- Lower Floor Utility Room
- Laundry on main level
Kitchen
- Breakfast Bar
- Walk-In Pantry
- Double Oven
- Gas Cooktop
- Down Draft Cooktop
- Dishwasher
- Stainless Steel Appliances
- Kitchen Island
- Granite Countertops
- Built-In or Custom Kitchen Cabinets
- Disposal
Flooring
- Wood
- Partially Carpeted
Bedrooms and Bathrooms
- Primary Bedroom Suite
- Split Bedroom Floorplan
- Walk-In Closet
- 3 Full Bathrooms
- Dual Vanity Sinks in Primary Bathroom
- Separate Shower in Primary Bathroom
Partially Finished Basement
- Walk-Out Basement
- Basement Fills Entire Space Under The House
- Bedroom in Basement
- Finished Basement Bathroom
Home Security
- Security System Owned
- Storm Windows
- Storm Doors
- Fire and Smoke Detector
Outdoor Features
- Spa
- Deck
- Covered patio or porch
- Outbuilding
Schools
- Warrior Ridge Elem. Elementary School
- Black Hawk Middle School
- Warrenton High School
Utilities
- Forced Air Heating and Cooling System
- Two Heating Systems
- Underground Utilities
- Well
- Propane Water Heater
- Septic System
Community Details
- Recreational Area
Listing and Financial Details
- Assessor Parcel Number 07-34.0-0-00-005.000.000
Ownership History
Purchase Details
Home Financials for this Owner
Home Financials are based on the most recent Mortgage that was taken out on this home.Purchase Details
Home Financials for this Owner
Home Financials are based on the most recent Mortgage that was taken out on this home.Purchase Details
Similar Homes in Jonesburg, MO
Home Values in the Area
Average Home Value in this Area
Purchase History
| Date | Type | Sale Price | Title Company |
|---|---|---|---|
| Warranty Deed | -- | True Title | |
| Warranty Deed | -- | Investors Title | |
| Warranty Deed | -- | None Available | |
| Quit Claim Deed | -- | None Available |
Mortgage History
| Date | Status | Loan Amount | Loan Type |
|---|---|---|---|
| Previous Owner | $313,600 | Future Advance Clause Open End Mortgage |
Property History
| Date | Event | Price | Change | Sq Ft Price |
|---|---|---|---|---|
| 02/21/2025 02/21/25 | Sold | -- | -- | -- |
| 02/16/2025 02/16/25 | Pending | -- | -- | -- |
| 01/20/2025 01/20/25 | For Sale | $750,000 | +15.4% | $156 / Sq Ft |
| 06/23/2021 06/23/21 | Sold | -- | -- | -- |
| 05/18/2021 05/18/21 | Pending | -- | -- | -- |
| 04/21/2021 04/21/21 | For Sale | $650,000 | -- | $135 / Sq Ft |
Tax History Compared to Growth
Tax History
| Year | Tax Paid | Tax Assessment Tax Assessment Total Assessment is a certain percentage of the fair market value that is determined by local assessors to be the total taxable value of land and additions on the property. | Land | Improvement |
|---|---|---|---|---|
| 2024 | $3,204 | $55,500 | $3,911 | $51,589 |
| 2023 | $3,204 | $55,500 | $3,911 | $51,589 |
| 2022 | $2,987 | $51,571 | $3,803 | $47,768 |
| 2021 | $2,987 | $51,571 | $3,803 | $47,768 |
| 2020 | $2,924 | $51,571 | $3,803 | $47,768 |
| 2019 | $2,924 | $51,571 | $0 | $0 |
| 2017 | $2,891 | $51,571 | $0 | $0 |
| 2016 | $2,881 | $51,571 | $0 | $0 |
| 2015 | -- | $2,884 | $0 | $0 |
| 2011 | -- | $2,880 | $0 | $0 |
Agents Affiliated with this Home
-
David Swanson

Seller's Agent in 2025
David Swanson
National Land Realty Eastern MO, LLC
(636) 500-9306
5 Total Sales
-
Eric Merchant

Seller's Agent in 2021
Eric Merchant
Trophy Properties & Auction
(314) 541-1218
517 Total Sales
-
Serena Huntebrinker

Seller Co-Listing Agent in 2021
Serena Huntebrinker
Trophy Properties & Auction
(636) 485-0810
60 Total Sales
Map
Source: MARIS MLS
MLS Number: MIS21025665
APN: 07-34.0-0-00-005.000.000
- 28018 Deer Trail
- 28400 Twin Echos Dr
- 27996 Deer Trail
- 28412 Twin Echos Dr
- 28406 Twin Echos Dr
- 27431 Lee Ct
- 28 State Highway Y
- 26920 Jackson
- 40 Lake Shore Dr
- 1 Acre Log Cabin Trail
- 28 Cedar Dr
- 50 Rocky Ridge
- 7 Rocky Ridge
- 0 Pebble Creek Dr Unit MAR25021772
- 47 Skyline Dr N
- 29 Rocky Ridge
- 29129 Pinnacle Lake Rd
- 5 Pinnacle Lake Rd
- 5 Dogwood Ln (80 92+ - Acres)
- 27803 Endless Trail
