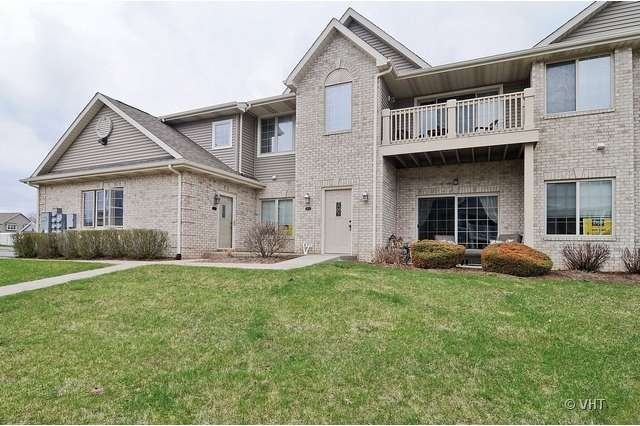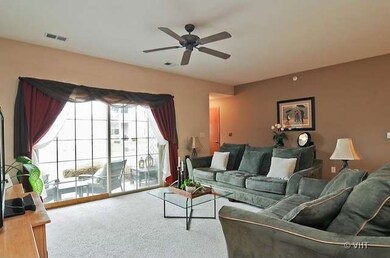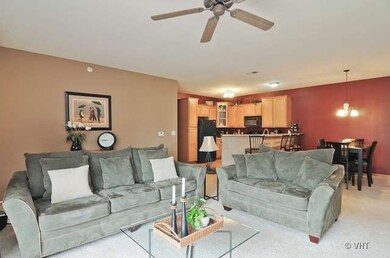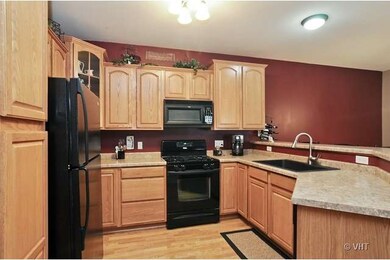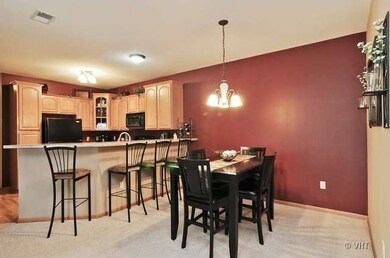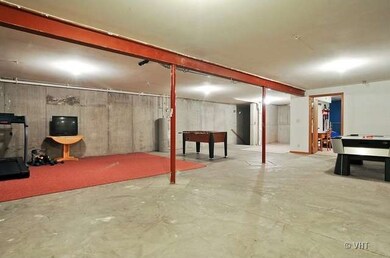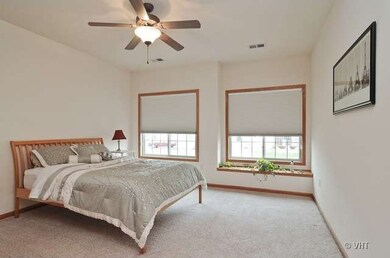
3119 55th Ct Unit 44 Kenosha, WI 53144
Hillcrest NeighborhoodHighlights
- Attached Garage
- Patio
- Forced Air Heating and Cooling System
- Breakfast Bar
About This Home
As of May 2014Very nice main floor unit with 3rd bedroom in full basement. Large master suite with master bath and walk-in closet. Main floor laundry. Open floor plan & patio off living room great for entertaining. Large 2 car attached garage. Nicely decorated and well-maintained. Short drive to Carthage and UW Parkside. Very close to downtown Kenosha and beautiful Lake Michigan. Easy commute to Milwaukee or Chicago.
Last Agent to Sell the Property
Better Homes and Garden Real Estate Star Homes License #471021449 Listed on: 05/05/2014

Last Buyer's Agent
Non Member
NON MEMBER
Property Details
Home Type
- Condominium
Est. Annual Taxes
- $3,879
Year Built
- 2005
HOA Fees
- $160 per month
Parking
- Attached Garage
- Garage Transmitter
- Garage Door Opener
- Driveway
- Parking Included in Price
- Garage Is Owned
Home Design
- Brick Exterior Construction
- Slab Foundation
- Asphalt Shingled Roof
- Vinyl Siding
Kitchen
- Breakfast Bar
- Oven or Range
- Microwave
- Dishwasher
- Disposal
Laundry
- Dryer
- Washer
Utilities
- Forced Air Heating and Cooling System
- Heating System Uses Gas
Additional Features
- Primary Bathroom is a Full Bathroom
- Basement Fills Entire Space Under The House
- Patio
Community Details
Amenities
- Common Area
Pet Policy
- Pets Allowed
Ownership History
Purchase Details
Home Financials for this Owner
Home Financials are based on the most recent Mortgage that was taken out on this home.Purchase Details
Home Financials for this Owner
Home Financials are based on the most recent Mortgage that was taken out on this home.Purchase Details
Purchase Details
Home Financials for this Owner
Home Financials are based on the most recent Mortgage that was taken out on this home.Similar Homes in Kenosha, WI
Home Values in the Area
Average Home Value in this Area
Purchase History
| Date | Type | Sale Price | Title Company |
|---|---|---|---|
| Warranty Deed | $245,000 | Landmark Title Kenosha, A Divi | |
| Deed | $245,000 | Landmark Title Kenosha | |
| Warranty Deed | $152,000 | -- | |
| Quit Claim Deed | $85,000 | -- | |
| Condominium Deed | $170,900 | None Available |
Mortgage History
| Date | Status | Loan Amount | Loan Type |
|---|---|---|---|
| Previous Owner | $156,399 | FHA | |
| Previous Owner | $162,350 | New Conventional |
Property History
| Date | Event | Price | Change | Sq Ft Price |
|---|---|---|---|---|
| 04/02/2023 04/02/23 | Off Market | $244,900 | -- | -- |
| 01/17/2023 01/17/23 | Pending | -- | -- | -- |
| 12/30/2022 12/30/22 | For Sale | $244,900 | +61.1% | $172 / Sq Ft |
| 05/30/2014 05/30/14 | Sold | $152,000 | -4.9% | $107 / Sq Ft |
| 05/10/2014 05/10/14 | Pending | -- | -- | -- |
| 05/05/2014 05/05/14 | For Sale | $159,900 | -- | $112 / Sq Ft |
Tax History Compared to Growth
Tax History
| Year | Tax Paid | Tax Assessment Tax Assessment Total Assessment is a certain percentage of the fair market value that is determined by local assessors to be the total taxable value of land and additions on the property. | Land | Improvement |
|---|---|---|---|---|
| 2024 | $3,879 | $165,600 | $10,000 | $155,600 |
| 2023 | $3,931 | $165,600 | $10,000 | $155,600 |
| 2022 | $3,931 | $165,600 | $10,000 | $155,600 |
| 2021 | $4,039 | $165,600 | $10,000 | $155,600 |
| 2020 | $4,171 | $165,600 | $10,000 | $155,600 |
| 2019 | $4,011 | $165,600 | $10,000 | $155,600 |
| 2018 | $4,105 | $142,900 | $10,000 | $132,900 |
| 2017 | $3,875 | $142,900 | $10,000 | $132,900 |
| 2016 | $3,797 | $142,900 | $10,000 | $132,900 |
| 2015 | $3,772 | $136,900 | $10,000 | $126,900 |
| 2014 | $3,727 | $135,900 | $10,000 | $125,900 |
Agents Affiliated with this Home
-
M
Seller's Agent in 2023
Margaret Jacobson
RE/MAX
-
B
Buyer's Agent in 2023
Benjamin Gentile
EXP Realty,LLC Kenosha
-
Susan Kube

Seller's Agent in 2014
Susan Kube
Better Homes and Gardens Real Estate Star Homes
(847) 334-5824
15 Total Sales
-
N
Buyer's Agent in 2014
Non Member
NON MEMBER
Map
Source: Midwest Real Estate Data (MRED)
MLS Number: MRD08604593
APN: 08-222-26-201-044
- 3223 55th Ct Unit 68
- 3334 55th Ct Unit 121
- 3308 Green Bay Rd
- 2820 55th Ave Unit 15
- 2820 55th Ave Unit 18
- 5005 24th Place
- 4209 Green Bay Rd
- 4327 29th St
- 4235 Green Bay Rd
- 6733 38th St
- 6735 38th St
- 6313 43rd St Unit 162
- 4012 25th Place
- 4407 64th Ave Unit 52
- Lt1 18th St
- 4414 20th St
- 3608 27th St
- 4402 19th St
- 3907 19th St
- 3905 19th St
