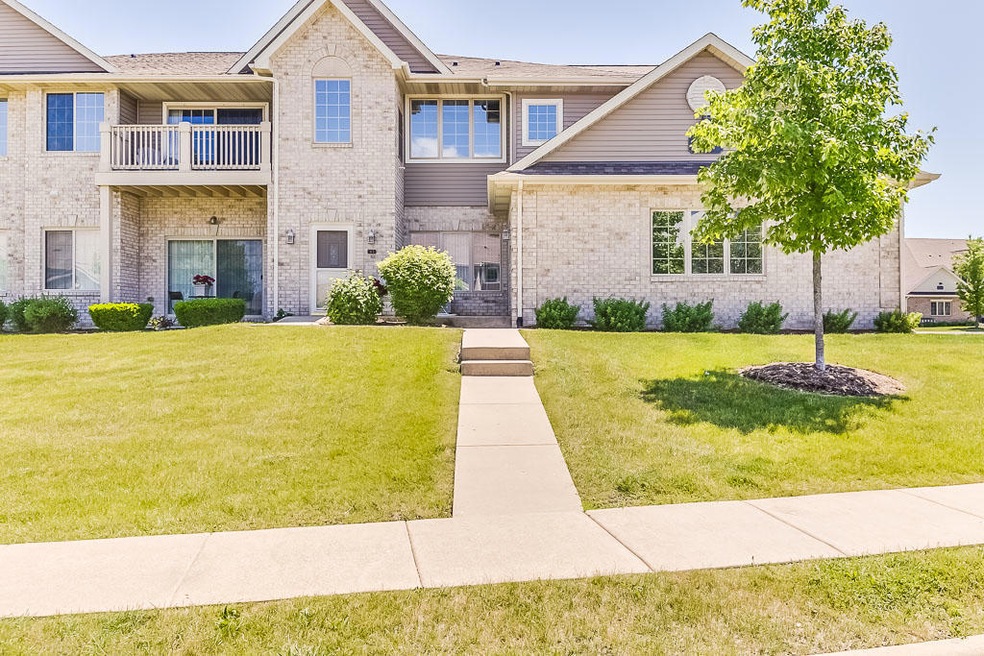
3119 55th Ct Unit 48 Kenosha, WI 53144
Hillcrest NeighborhoodEstimated Value: $291,000 - $310,000
Highlights
- New Construction
- 2 Car Attached Garage
- 1-Story Property
- Property is near public transit
About This Home
As of July 2016Beautiful 3 bedroom condo with 2 car attached garage and great storage! Well maintained by original owners and tasteful design and decor. Great upgrades throughout including awesome hardwood flooring. Spacious great room with vaulted ceilings and wonderful open flow offers sliding doors to lovely balcony. Ideal location for commuters to Chicago and Milwaukee with easy access to interstate. Conveniently located near shops and dining and yet perfectly tucked back in front of beautiful Stone Creek Subdivision and wonderful park and walking trail!
Last Agent to Sell the Property
RE/MAX ELITE Brokerage Email: office@maxelite.com License #53534-94 Listed on: 06/18/2016

Property Details
Home Type
- Condominium
Year Built
- 2005
Lot Details
- 13
Parking
- 2 Car Attached Garage
Home Design
- Brick Exterior Construction
- Composition Roof
Interior Spaces
- 1,772 Sq Ft Home
- 1-Story Property
Kitchen
- Oven or Range
- Microwave
Bedrooms and Bathrooms
- 3 Bedrooms
- 2 Full Bathrooms
Laundry
- Dryer
- Washer
Location
- Property is near public transit
Schools
- Stocker Elementary School
- Bullen Middle School
- Bradford High School
Community Details
- Property has a Home Owners Association
- Association fees include water, common area maintenance, trash, replacement reserve, common area insur
Listing and Financial Details
- Assessor Parcel Number 08-222-26-201-048
Ownership History
Purchase Details
Home Financials for this Owner
Home Financials are based on the most recent Mortgage that was taken out on this home.Purchase Details
Similar Homes in Kenosha, WI
Home Values in the Area
Average Home Value in this Area
Purchase History
| Date | Buyer | Sale Price | Title Company |
|---|---|---|---|
| Hernandez Carlos A | $149,600 | -- | |
| Hofmann Benjamin C | $164,900 | -- |
Mortgage History
| Date | Status | Borrower | Loan Amount |
|---|---|---|---|
| Open | Hernandez Carlos A | $142,100 | |
| Previous Owner | Hofmann Benjamin C | $134,900 |
Property History
| Date | Event | Price | Change | Sq Ft Price |
|---|---|---|---|---|
| 07/27/2016 07/27/16 | Sold | $149,600 | -0.2% | $84 / Sq Ft |
| 06/21/2016 06/21/16 | Pending | -- | -- | -- |
| 06/18/2016 06/18/16 | For Sale | $149,900 | -- | $85 / Sq Ft |
Tax History Compared to Growth
Tax History
| Year | Tax Paid | Tax Assessment Tax Assessment Total Assessment is a certain percentage of the fair market value that is determined by local assessors to be the total taxable value of land and additions on the property. | Land | Improvement |
|---|---|---|---|---|
| 2024 | $3,878 | $158,000 | $10,000 | $148,000 |
| 2023 | $3,914 | $158,000 | $10,000 | $148,000 |
| 2022 | $3,914 | $158,000 | $10,000 | $148,000 |
| 2021 | $4,048 | $158,000 | $10,000 | $148,000 |
| 2020 | $4,125 | $158,000 | $10,000 | $148,000 |
| 2019 | $3,985 | $158,000 | $10,000 | $148,000 |
| 2018 | $3,914 | $143,100 | $10,000 | $133,100 |
| 2017 | $3,880 | $143,100 | $10,000 | $133,100 |
| 2016 | $3,802 | $143,100 | $10,000 | $133,100 |
| 2015 | $3,775 | $137,000 | $10,000 | $127,000 |
| 2014 | $3,757 | $137,000 | $10,000 | $127,000 |
Agents Affiliated with this Home
-
Felicia Pavlica

Seller's Agent in 2016
Felicia Pavlica
RE/MAX
(262) 909-5008
1 in this area
34 Total Sales
-
Stephen O'Connor

Buyer's Agent in 2016
Stephen O'Connor
Mastermind, REALTORS
(608) 770-4568
128 Total Sales
Map
Source: Metro MLS
MLS Number: 1482525
APN: 08-222-26-201-048
- 3223 55th Ct Unit 68
- 3334 55th Ct Unit 121
- 3308 Green Bay Rd
- 2820 55th Ave Unit 15
- 2820 55th Ave Unit 18
- 5005 24th Place
- 4209 Green Bay Rd
- 4327 29th St
- 4235 Green Bay Rd
- 6733 38th St
- 6735 38th St
- 6313 43rd St Unit 162
- 4012 25th Place
- 4407 64th Ave Unit 52
- Lt1 18th St
- 4414 20th St
- 3608 27th St
- 4402 19th St
- 3907 19th St
- 3905 19th St
- 3119 55th Ct Unit 48
- 3119 55th Ct Unit 47
- 3119 55th Ct Unit 46
- 3119 55th Ct Unit 45
- 3119 55th Ct Unit 44
- 3119 55th Ct Unit 43
- 3119 55th Ct Unit 42
- 3119 55th Ct Unit 41
- 3119 55th Ct Unit 3119
- 3114 55th Ct Unit 164
- 3114 55th Ct Unit 162
- 3114 55th Ct Unit 161
- 3114 55th Ct
- 3202 55th Ct Unit 158
- 3202 55th Ct Unit 157
- 3202 55th Ct Unit 156
- 3202 55th Ct Unit 155
- 3202 55th Ct Unit 154
- 3202 55th Ct Unit 153
- 3202 55th Ct Unit 152
