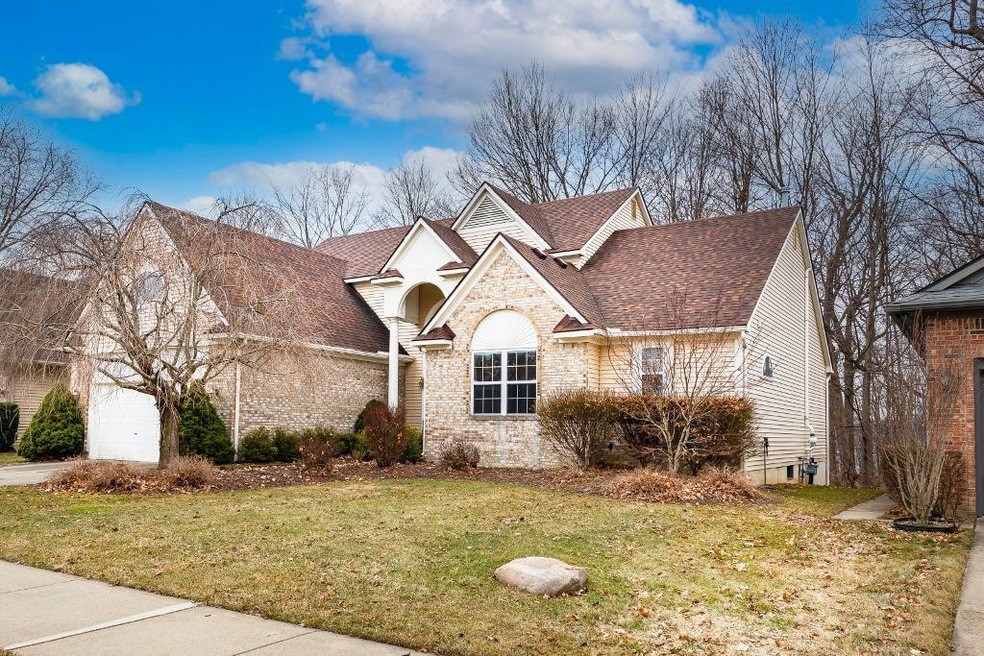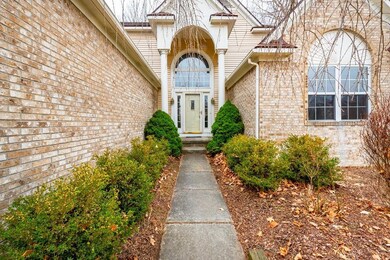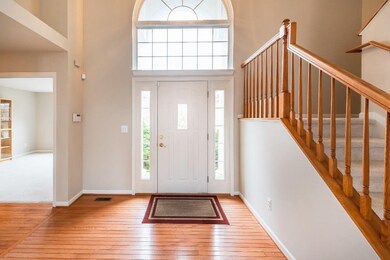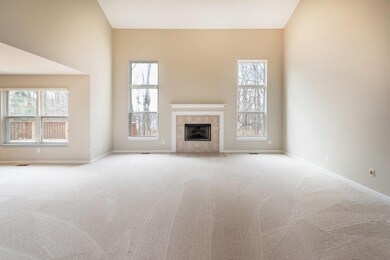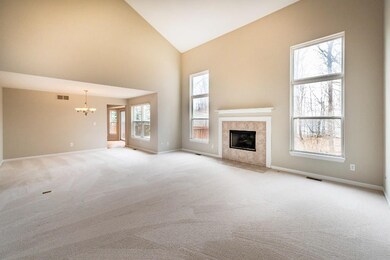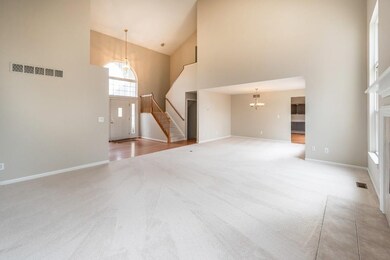
3119 Birchwood Dr Unit 224 Ann Arbor, MI 48105
Northside NeighborhoodEstimated Value: $626,000 - $667,000
Highlights
- Deck
- Contemporary Architecture
- Vaulted Ceiling
- Logan Elementary School Rated A
- Recreation Room
- Wood Flooring
About This Home
As of April 2021Move right in to this gracious Foxfire home backing to the wooded park! A bright and open 2-story entry welcomes you into the vaulted great room with large windows and elegant gas fireplace. Through the dining room you'll find an updated kitchen complete with granite counters, built-in cabinets and workstation, island workspace, and breakfast nook with doorwall to the roomy deck - the perfect setup for summer grilling. On the other side of the main level are a generous study with French doors and the primary suite with vaulted ceiling, built-in cabinetry, WIC, and full bath offering a dual vanity, soaking tub, and separate shower. Two additional bedrooms, one with WIC, share a full bathroom upstairs. The daylight lower level has been finished to provide an expansive rec room with wet bar, private study, and 4th bedroom with a 3rd full bath. Plenty of room for everyone to spread out and have their own space, plus serene, wooded views from most rooms and no neighbors behind you! Residents of Foxfire enjoy several neighborhood parks and a large playground, plus public transportation and easy access to northside shopping and dining. Convenient to UM North and Hospital Campuses and US-23/M-14 for longer commutes. Move in and enjoy!, Primary Bath, Rec Room: Finished
Last Agent to Sell the Property
Real Estate One Inc License #6506037173 Listed on: 03/17/2021

Home Details
Home Type
- Single Family
Est. Annual Taxes
- $10,212
Year Built
- Built in 1998
Lot Details
- 0.25 Acre Lot
- Lot Dimensions are 70.00' x 148.00'
- Sprinkler System
- Property is zoned R1C, R1C
HOA Fees
- $6 Monthly HOA Fees
Parking
- 2 Car Attached Garage
- Garage Door Opener
Home Design
- Contemporary Architecture
- Brick Exterior Construction
- Vinyl Siding
Interior Spaces
- 2-Story Property
- Vaulted Ceiling
- Ceiling Fan
- Gas Log Fireplace
- Window Treatments
- Dining Area
- Recreation Room
- Laundry on main level
Kitchen
- Breakfast Area or Nook
- Eat-In Kitchen
- Oven
- Range
- Dishwasher
- Disposal
Flooring
- Wood
- Carpet
- Ceramic Tile
Bedrooms and Bathrooms
- 4 Bedrooms
Basement
- Basement Fills Entire Space Under The House
- Natural lighting in basement
Outdoor Features
- Deck
Schools
- Logan Elementary School
- Clague Middle School
- Skyline High School
Utilities
- Forced Air Heating and Cooling System
- Heating System Uses Natural Gas
- Cable TV Available
Community Details
Overview
- Foxfire Subdivision
Recreation
- Community Playground
- Trails
Ownership History
Purchase Details
Home Financials for this Owner
Home Financials are based on the most recent Mortgage that was taken out on this home.Purchase Details
Home Financials for this Owner
Home Financials are based on the most recent Mortgage that was taken out on this home.Purchase Details
Home Financials for this Owner
Home Financials are based on the most recent Mortgage that was taken out on this home.Similar Homes in Ann Arbor, MI
Home Values in the Area
Average Home Value in this Area
Purchase History
| Date | Buyer | Sale Price | Title Company |
|---|---|---|---|
| Bauer Tyler M | $475,000 | Ata National Title Group Llc | |
| Shakkottai Vikram G | $330,000 | American Title Company Of Wa | |
| Shen Zhou | $330,000 | Sst |
Mortgage History
| Date | Status | Borrower | Loan Amount |
|---|---|---|---|
| Open | Savitch Samantha L | $451,250 | |
| Previous Owner | Shakkottai Vikram G | $264,000 | |
| Previous Owner | Xu Xiao | $125,000 | |
| Previous Owner | Shen Zhou | $150,000 | |
| Previous Owner | Andersen Allen D | $53,000 |
Property History
| Date | Event | Price | Change | Sq Ft Price |
|---|---|---|---|---|
| 04/23/2021 04/23/21 | Sold | $475,000 | -3.0% | $133 / Sq Ft |
| 04/23/2021 04/23/21 | Pending | -- | -- | -- |
| 03/17/2021 03/17/21 | For Sale | $489,900 | -- | $137 / Sq Ft |
Tax History Compared to Growth
Tax History
| Year | Tax Paid | Tax Assessment Tax Assessment Total Assessment is a certain percentage of the fair market value that is determined by local assessors to be the total taxable value of land and additions on the property. | Land | Improvement |
|---|---|---|---|---|
| 2024 | $13,946 | $310,000 | $0 | $0 |
| 2023 | $12,859 | $298,300 | $0 | $0 |
| 2022 | $14,013 | $275,500 | $0 | $0 |
| 2021 | $10,271 | $273,600 | $0 | $0 |
| 2020 | $10,212 | $249,100 | $0 | $0 |
| 2019 | $9,577 | $233,900 | $233,900 | $0 |
| 2018 | $9,442 | $219,900 | $0 | $0 |
| 2017 | $9,185 | $216,000 | $0 | $0 |
| 2016 | $7,824 | $183,670 | $0 | $0 |
| 2015 | $8,439 | $183,121 | $0 | $0 |
| 2014 | $8,439 | $177,400 | $0 | $0 |
| 2013 | -- | $177,400 | $0 | $0 |
Agents Affiliated with this Home
-
Alex Milshteyn

Seller's Agent in 2021
Alex Milshteyn
Real Estate One Inc
(734) 417-3560
44 in this area
1,189 Total Sales
-
Kirk Glassel

Buyer's Agent in 2021
Kirk Glassel
The Charles Reinhart Company
(517) 812-7038
25 in this area
199 Total Sales
Map
Source: Southwestern Michigan Association of REALTORS®
MLS Number: 23111476
APN: 09-10-305-011
- 2385 Foxway Dr
- 3126 Fairhaven Ct
- 3636 N Territorial Rd E
- 2809 Rathmore Ln
- 3328 Roseford Blvd
- 3318 Roseford Blvd
- 2808 Rathmore Ln
- 3204 Brackley Dr
- 2990 Stoke Way
- 3302 Sunton Rd
- 2950 Corston Rd
- 2746 S Spurway Dr
- 3092 N Spurway Dr
- 2822 Purley Ave
- 2946 Corston Rd
- 2781 S Knightsbridge Cir Unit 72
- 2748 S Knightsbridge Cir Unit 55
- 2824 Ridington Rd
- 3100 Millbury Ln
- 3500 Pontiac Trail
- 3119 Birchwood Dr Unit 224
- 3125 Birchwood Dr
- 3115 Birchwood Dr
- 3131 Birchwood Dr
- 2341 Timbercrest Ct Unit 274
- 0 Birchwood Dr
- 2340 Timbercrest Ct
- 2347 Timbercrest Ct
- 3107 Birchwood Dr
- 3120 Birchwood Dr Unit 273
- 2346 Timbercrest Ct
- 2353 Timbercrest Ct
- 3137 Birchwood Dr
- 3101 Birchwood Dr
- 2343 Foxway Dr
- 3126 Birchwood Dr Unit 272
- 2352 Timbercrest Ct
- 3095 Birchwood Dr
- 2269 Hickory Point Dr Unit 313
- 2359 Timbercrest Ct
