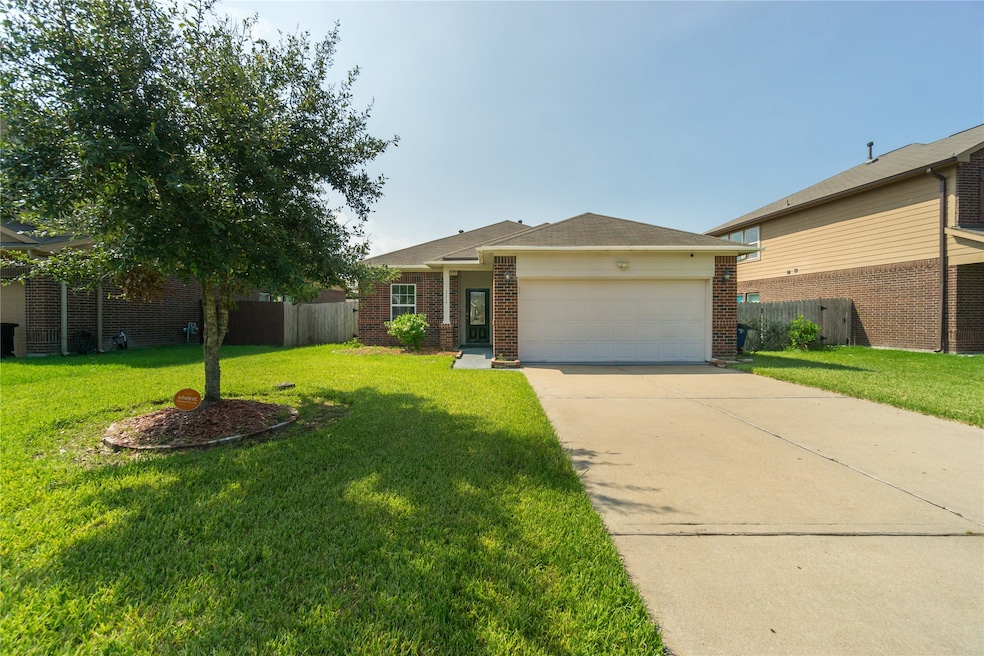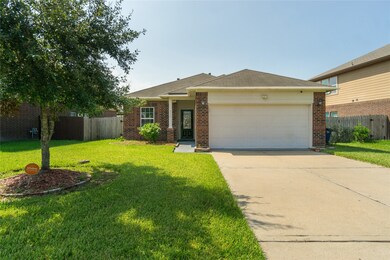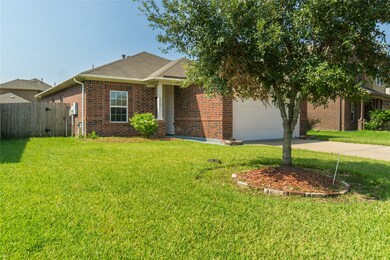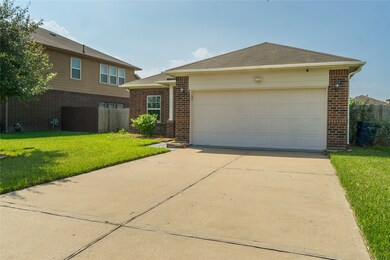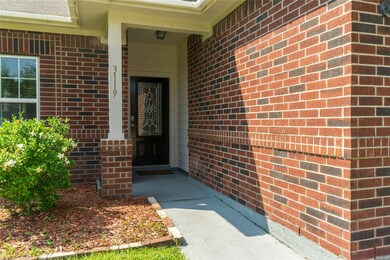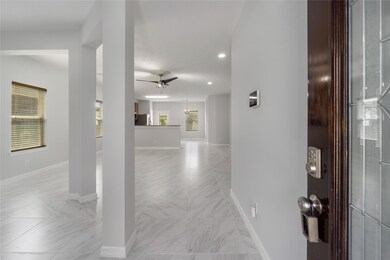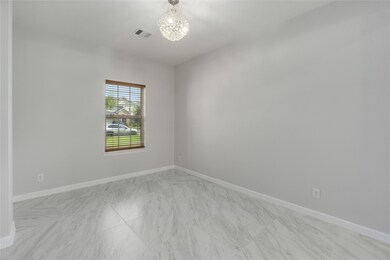
3119 Cambridge Meadows Ln Dickinson, TX 77539
Bay Colony NeighborhoodHighlights
- Deck
- Community Pool
- Breakfast Room
- Traditional Architecture
- Home Office
- Family Room Off Kitchen
About This Home
As of October 2024This great, one story home features a split bedroom arrangement with an open living area. . The floorplan features a primary suite situated in the back with private bath that has both shower and tub and a walk in closet The other two bedrooms are adjacent to the second bath and have full access to the expansive living area. The kitchen and breakfast area are open to the living area with a wonderful eat at bar area as well as breakfast room dining plus great pantry storage. The utility room is inside the home, and there are a world of windows and a spacious back yard. The location is great for commuting via the gulf freeway. The elementary school is within the area. It is close to shopping at 646 and a world of restaurants. Very reasonable tax rate. Just the place to come home too.
Last Agent to Sell the Property
Coldwell Banker Realty - Houston Bay Area License #0217195 Listed on: 03/15/2024

Home Details
Home Type
- Single Family
Est. Annual Taxes
- $5,735
Year Built
- Built in 2013
Lot Details
- 7,025 Sq Ft Lot
- Cul-De-Sac
- North Facing Home
- Back Yard Fenced
HOA Fees
- $39 Monthly HOA Fees
Parking
- 2 Car Attached Garage
- Garage Door Opener
- Driveway
Home Design
- Traditional Architecture
- Brick Exterior Construction
- Slab Foundation
- Composition Roof
- Wood Siding
- Cement Siding
Interior Spaces
- 1,639 Sq Ft Home
- 1-Story Property
- Ceiling Fan
- Window Treatments
- Formal Entry
- Family Room Off Kitchen
- Living Room
- Breakfast Room
- Dining Room
- Home Office
- Utility Room
- Washer and Electric Dryer Hookup
- Security System Owned
Kitchen
- Breakfast Bar
- Gas Oven
- Gas Cooktop
- Free-Standing Range
- Microwave
- Dishwasher
- Laminate Countertops
- Trash Compactor
- Disposal
Flooring
- Tile
- Vinyl Plank
- Vinyl
Bedrooms and Bathrooms
- 3 Bedrooms
- 2 Full Bathrooms
- Double Vanity
- Single Vanity
- Bathtub with Shower
- Separate Shower
Outdoor Features
- Deck
- Patio
Schools
- Bay Colony Elementary School
- Dunbar Middle School
- Dickinson High School
Utilities
- Central Heating and Cooling System
- Heating System Uses Gas
Community Details
Overview
- Association fees include ground maintenance, recreation facilities
- Crest Management Association, Phone Number (281) 579-0761
- Bay Colony Subdivision
Recreation
- Community Pool
Ownership History
Purchase Details
Home Financials for this Owner
Home Financials are based on the most recent Mortgage that was taken out on this home.Purchase Details
Home Financials for this Owner
Home Financials are based on the most recent Mortgage that was taken out on this home.Similar Homes in Dickinson, TX
Home Values in the Area
Average Home Value in this Area
Purchase History
| Date | Type | Sale Price | Title Company |
|---|---|---|---|
| Deed | -- | Stewart Title | |
| Vendors Lien | -- | Crown Title Co Houston |
Mortgage History
| Date | Status | Loan Amount | Loan Type |
|---|---|---|---|
| Open | $198,750 | New Conventional | |
| Previous Owner | $176,250 | Credit Line Revolving | |
| Previous Owner | $18,113 | FHA | |
| Previous Owner | $126,320 | FHA |
Property History
| Date | Event | Price | Change | Sq Ft Price |
|---|---|---|---|---|
| 10/18/2024 10/18/24 | Rented | $2,195 | 0.0% | -- |
| 10/08/2024 10/08/24 | Price Changed | $2,195 | -4.4% | $1 / Sq Ft |
| 10/03/2024 10/03/24 | For Rent | $2,295 | 0.0% | -- |
| 10/02/2024 10/02/24 | Sold | -- | -- | -- |
| 09/01/2024 09/01/24 | Pending | -- | -- | -- |
| 08/26/2024 08/26/24 | Price Changed | $267,500 | -0.7% | $163 / Sq Ft |
| 06/30/2024 06/30/24 | Price Changed | $269,500 | -1.8% | $164 / Sq Ft |
| 05/15/2024 05/15/24 | Price Changed | $274,500 | -1.3% | $167 / Sq Ft |
| 03/15/2024 03/15/24 | For Sale | $278,000 | -- | $170 / Sq Ft |
Tax History Compared to Growth
Tax History
| Year | Tax Paid | Tax Assessment Tax Assessment Total Assessment is a certain percentage of the fair market value that is determined by local assessors to be the total taxable value of land and additions on the property. | Land | Improvement |
|---|---|---|---|---|
| 2024 | $4,061 | $271,830 | $36,390 | $235,440 |
| 2023 | $4,061 | $262,643 | $0 | $0 |
| 2022 | $6,371 | $238,766 | $0 | $0 |
| 2021 | $6,527 | $217,060 | $36,390 | $180,670 |
| 2020 | $6,288 | $197,790 | $36,390 | $161,400 |
| 2019 | $5,999 | $179,690 | $35,990 | $143,700 |
| 2018 | $5,657 | $165,240 | $35,990 | $129,250 |
| 2017 | $5,701 | $165,240 | $35,990 | $129,250 |
| 2016 | $5,120 | $148,390 | $35,990 | $112,400 |
| 2015 | $4,278 | $148,390 | $35,990 | $112,400 |
| 2014 | $3,614 | $17,630 | $17,630 | $0 |
Agents Affiliated with this Home
-
Lin Huang

Seller's Agent in 2024
Lin Huang
KingFay Inc
(832) 539-6468
1 in this area
74 Total Sales
-
Claudia Parr
C
Seller's Agent in 2024
Claudia Parr
Coldwell Banker Realty - Houston Bay Area
1 in this area
61 Total Sales
-
Mary Ann Hamilton

Buyer's Agent in 2024
Mary Ann Hamilton
Bayou Realtors, Inc.
(281) 948-9528
1 in this area
12 Total Sales
Map
Source: Houston Association of REALTORS®
MLS Number: 72969899
APN: 1359-0002-0034-000
- 3117 Cambridge Meadows Ln
- 3122 Lodgemist Ln
- 3135 Blue Sage Ct
- 3017 Cambridge Meadows Ln
- 1825 Brookport Dr
- 156 Easton Glen Ln
- 102 Pebble Walk Ln
- 109 Smokey Lake Ln
- 101 Grand Falls Ct
- 2501 Gulf Fwy Unit 7A
- 2501 Gulf Fwy Unit 271B
- 2501 Gulf Fwy Unit 246D
- 2501 Gulf Fwy Unit 249D
- 2501 Gulf Fwy Unit 8A
- 2501 Gulf Fwy Unit 279B
- 2501 Gulf Fwy Unit 269B
- 2501 Gulf Fwy Unit 16A
- 2501 Gulf Fwy Unit 15A
- 2501 Gulf Fwy Unit 262C
- 2501 Gulf Fwy Unit 280B
