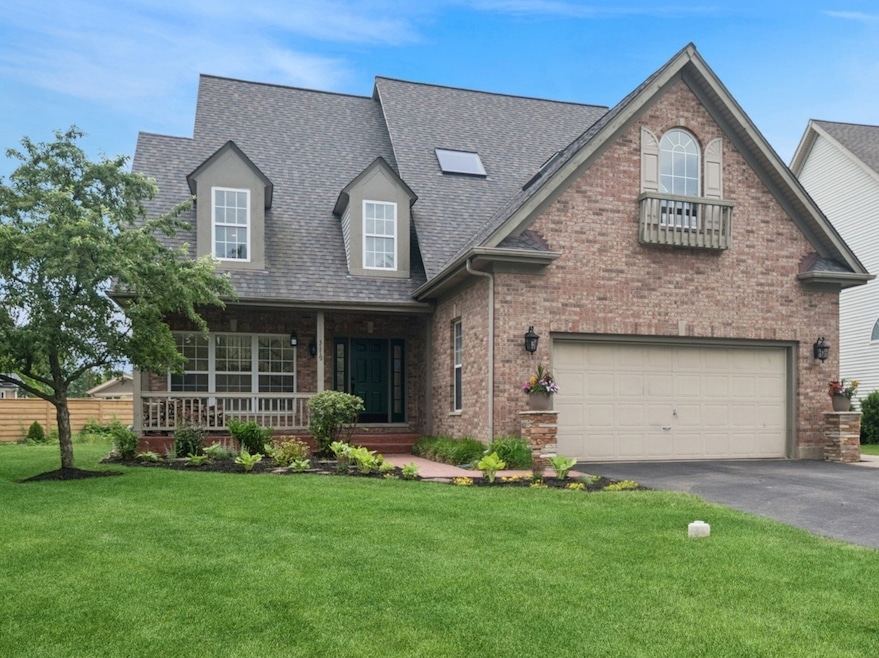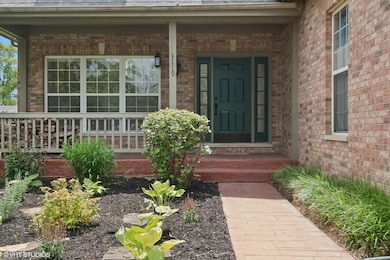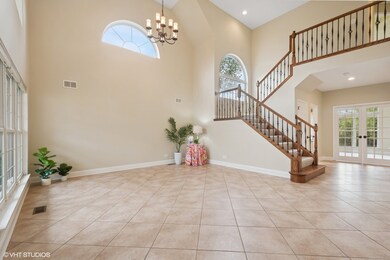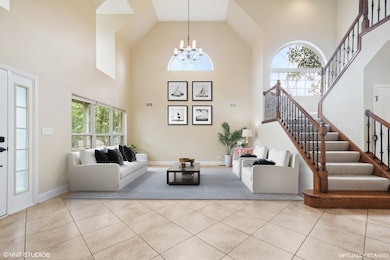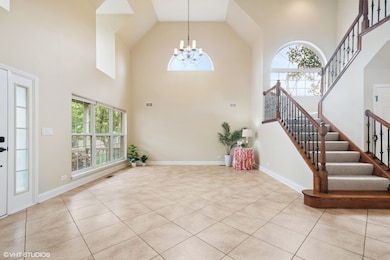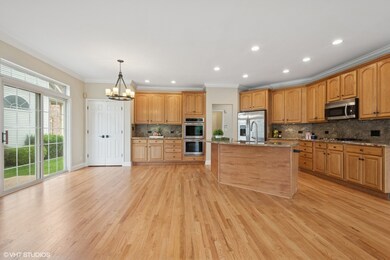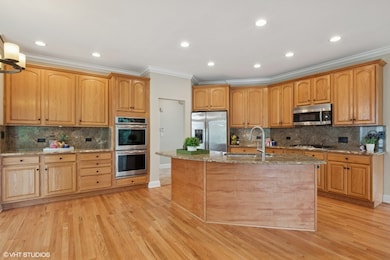
3119 Central Ct Glenview, IL 60025
Estimated payment $5,730/month
Highlights
- Wood Flooring
- Main Floor Bedroom
- Home Office
- Maine East High School Rated A
- <<bathWithWhirlpoolToken>>
- Sitting Room
About This Home
You don't see this often - a spacious, 5-bedroom/2.5-bath Glenview home with a full basement that is AFFORDABLE! Located on a quiet cul-de-sac, but close to multiple shopping/dining locations, and a quick 20-minute ride to O'Hare. Built in 1995, the home offers nearly 3,400 sq ft of living space, and has loads of custom upgrades and updates throughout. The stately front brick exterior is accented by the charming covered front porch and new professional landscaping (2025). The 2-story entrance and living room have dramatic vaulted ceilings and loads of natural sunlight. The spacious great room features the open-concept kitchen, family room, and dining area, with large South- and West-facing windows, newly refinished hardwood floors (2025), and a stately brick fireplace with gas starter. The kitchen offers stone countertops, center island with seating, and stainless steel appliances. A 5th bedroom/den, home office, powder room, and laundry complete the first floor. The second floor offers four bedrooms and two full baths. The incredibly spacious primary suite includes a spa bath, loads of closet/custom storage, AND a dedicated office space/sitting room with built-in storage and desk. The primary bath has a large separate shower, soaking tub, and double stone-top vanities. Second floor has new carpeting throughout (2025) and offers vaulted ceilings and skylights with custom window treatments. The large, open unfinished basement offers over 1,600 sq ft and loads of possibilities. Expansive, multi-tiered brick paver patio off back family room (releveled/sealed 2024). New tear-off roof in 2020, new furnace in 2024 and ac in 2017, new water heater 2025, new carpeting 2025, freshly painted interior 2025, updated landscaping in 2025. Move-in ready! A rare remarkable value in Glenview!
Listing Agent
@properties Christie's International Real Estate License #475168399 Listed on: 07/08/2025

Home Details
Home Type
- Single Family
Est. Annual Taxes
- $14,084
Year Built
- Built in 1995
Lot Details
- Lot Dimensions are 44x30x114x79x140
- Cul-De-Sac
Parking
- 2 Car Garage
- Driveway
- Parking Included in Price
Home Design
- Brick Exterior Construction
- Asphalt Roof
- Concrete Perimeter Foundation
Interior Spaces
- 3,397 Sq Ft Home
- 2-Story Property
- Built-In Features
- Skylights
- Fireplace With Gas Starter
- Family Room with Fireplace
- Sitting Room
- Living Room
- Breakfast Room
- Dining Room
- Home Office
- Basement Fills Entire Space Under The House
Kitchen
- <<doubleOvenToken>>
- Cooktop<<rangeHoodToken>>
- <<microwave>>
- Dishwasher
- Disposal
Flooring
- Wood
- Carpet
- Ceramic Tile
Bedrooms and Bathrooms
- 5 Bedrooms
- 5 Potential Bedrooms
- Main Floor Bedroom
- Walk-In Closet
- Dual Sinks
- <<bathWithWhirlpoolToken>>
- Separate Shower
Laundry
- Laundry Room
- Dryer
- Washer
Outdoor Features
- Patio
Schools
- Washington Elementary School
- Gemini Junior High School
- Maine East High School
Utilities
- Forced Air Heating and Cooling System
- Heating System Uses Natural Gas
- 200+ Amp Service
- Lake Michigan Water
Map
Home Values in the Area
Average Home Value in this Area
Tax History
| Year | Tax Paid | Tax Assessment Tax Assessment Total Assessment is a certain percentage of the fair market value that is determined by local assessors to be the total taxable value of land and additions on the property. | Land | Improvement |
|---|---|---|---|---|
| 2024 | $14,084 | $57,000 | $9,890 | $47,110 |
| 2023 | $13,617 | $57,000 | $9,890 | $47,110 |
| 2022 | $13,617 | $57,000 | $9,890 | $47,110 |
| 2021 | $13,704 | $48,108 | $8,477 | $39,631 |
| 2020 | $13,314 | $48,108 | $8,477 | $39,631 |
| 2019 | $14,868 | $60,897 | $8,477 | $52,420 |
| 2018 | $14,109 | $52,275 | $7,299 | $44,976 |
| 2017 | $13,782 | $52,275 | $7,299 | $44,976 |
| 2016 | $13,928 | $56,258 | $7,299 | $48,959 |
| 2015 | $14,114 | $51,812 | $6,122 | $45,690 |
| 2014 | $13,027 | $51,812 | $6,122 | $45,690 |
| 2013 | $12,771 | $51,812 | $6,122 | $45,690 |
Property History
| Date | Event | Price | Change | Sq Ft Price |
|---|---|---|---|---|
| 07/11/2025 07/11/25 | Pending | -- | -- | -- |
| 07/08/2025 07/08/25 | For Sale | $824,900 | 0.0% | $243 / Sq Ft |
| 07/18/2022 07/18/22 | Rented | $3,950 | 0.0% | -- |
| 07/13/2022 07/13/22 | Under Contract | -- | -- | -- |
| 07/10/2022 07/10/22 | For Rent | $3,950 | +11.3% | -- |
| 05/15/2020 05/15/20 | Rented | $3,550 | -1.3% | -- |
| 03/31/2020 03/31/20 | Price Changed | $3,595 | -2.7% | $1 / Sq Ft |
| 02/16/2020 02/16/20 | For Rent | $3,695 | +2.8% | -- |
| 08/30/2018 08/30/18 | For Rent | $3,595 | 0.0% | -- |
| 08/29/2018 08/29/18 | Rented | $3,595 | 0.0% | -- |
| 08/11/2018 08/11/18 | Off Market | $3,595 | -- | -- |
| 08/08/2018 08/08/18 | Price Changed | $3,595 | -1.5% | $1 / Sq Ft |
| 07/29/2018 07/29/18 | Price Changed | $3,650 | -3.8% | $1 / Sq Ft |
| 07/24/2018 07/24/18 | Price Changed | $3,795 | -2.2% | $1 / Sq Ft |
| 07/02/2018 07/02/18 | For Rent | $3,880 | +11.0% | -- |
| 07/01/2016 07/01/16 | Rented | $3,495 | 0.0% | -- |
| 05/28/2016 05/28/16 | For Rent | $3,495 | -- | -- |
Purchase History
| Date | Type | Sale Price | Title Company |
|---|---|---|---|
| Interfamily Deed Transfer | -- | None Available | |
| Special Warranty Deed | $565,000 | Cti | |
| Sheriffs Deed | -- | -- | |
| Warranty Deed | $446,500 | -- |
Mortgage History
| Date | Status | Loan Amount | Loan Type |
|---|---|---|---|
| Open | $319,000 | New Conventional | |
| Closed | $200,000 | Credit Line Revolving | |
| Closed | $450,000 | Unknown | |
| Closed | $452,000 | Unknown | |
| Previous Owner | $401,800 | No Value Available | |
| Closed | $56,500 | No Value Available |
Similar Homes in Glenview, IL
Source: Midwest Real Estate Data (MRED)
MLS Number: 12413088
APN: 09-11-108-031-0000
- 3101 Central Rd
- 616 Glendale Rd
- 535 Glenshire Rd
- 419 Glenshire Rd
- 432 Sheryl Ln
- 3245 Greenbriar Dr
- 3105 Harrison St
- 401 Greenwood Rd
- 435 Hazelwood Ln
- 610 Greendale Rd
- 9810 N Lauren Ln
- 2731 Virginia Ln
- 533 Cherry Ln
- 839 Meadowlark Ln
- 912 Elmdale Rd
- 2700 Fontana Dr
- 3515 Central Rd Unit 103
- 1002 Elmdale Rd
- 316 Nellie Ct
- 3207 Knollwood Ln
