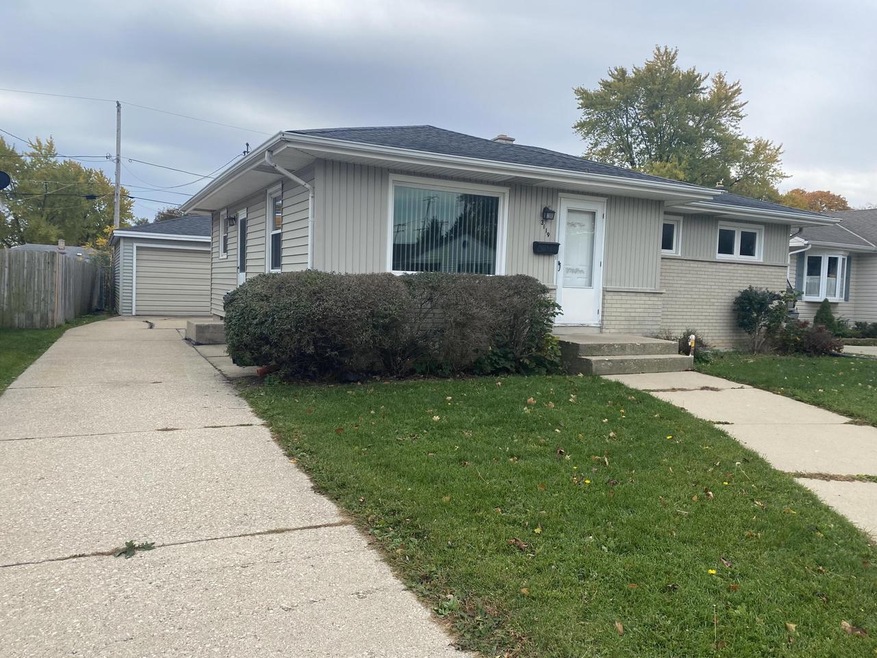
3119 Conrad Dr Racine, WI 53404
River Bluff NeighborhoodEstimated Value: $195,000 - $230,000
Highlights
- Fenced Yard
- Bathtub with Shower
- 1-Story Property
- 2 Car Detached Garage
About This Home
As of December 2022Move in ready in a great location. Welcome Home to this 3 bedroom 1.5 bath ranch. Beautiful refinished hardwood floors in living room and bedrooms. Partially finished basement with Rec room and half bath provides ample room. Fenced in yard and detached garage makes this house perfect.
Last Agent to Sell the Property
Mary Sue Fohr
Coldwell Banker Realty License #54979-90 Listed on: 10/24/2022
Home Details
Home Type
- Single Family
Est. Annual Taxes
- $3,319
Year Built
- Built in 1958
Lot Details
- 6,098 Sq Ft Lot
- Fenced Yard
Parking
- 2 Car Detached Garage
- Garage Door Opener
Home Design
- Vinyl Siding
Interior Spaces
- 1,511 Sq Ft Home
- 1-Story Property
Bedrooms and Bathrooms
- 3 Bedrooms
- Bathtub with Shower
- Bathtub Includes Tile Surround
Basement
- Basement Fills Entire Space Under The House
- Block Basement Construction
Utilities
- Heating System Uses Natural Gas
- Radiant Heating System
Ownership History
Purchase Details
Home Financials for this Owner
Home Financials are based on the most recent Mortgage that was taken out on this home.Purchase Details
Purchase Details
Similar Homes in the area
Home Values in the Area
Average Home Value in this Area
Purchase History
| Date | Buyer | Sale Price | Title Company |
|---|---|---|---|
| Nielsen Audrey E | $158,000 | -- | |
| Olmstead David J | $40,000 | None Available | |
| Olmstead David J | $20,000 | None Available |
Mortgage History
| Date | Status | Borrower | Loan Amount |
|---|---|---|---|
| Open | Nielsen Audrey E | $150,100 |
Property History
| Date | Event | Price | Change | Sq Ft Price |
|---|---|---|---|---|
| 02/07/2023 02/07/23 | Off Market | $165,000 | -- | -- |
| 12/09/2022 12/09/22 | Sold | $158,000 | -4.2% | $105 / Sq Ft |
| 11/05/2022 11/05/22 | Price Changed | $165,000 | -5.7% | $109 / Sq Ft |
| 10/24/2022 10/24/22 | For Sale | $175,000 | -- | $116 / Sq Ft |
Tax History Compared to Growth
Tax History
| Year | Tax Paid | Tax Assessment Tax Assessment Total Assessment is a certain percentage of the fair market value that is determined by local assessors to be the total taxable value of land and additions on the property. | Land | Improvement |
|---|---|---|---|---|
| 2024 | $3,949 | $162,600 | $19,300 | $143,300 |
| 2023 | $3,701 | $145,000 | $19,300 | $125,700 |
| 2022 | $3,380 | $132,000 | $19,300 | $112,700 |
| 2021 | $3,459 | $120,000 | $19,300 | $100,700 |
| 2020 | $3,383 | $120,000 | $19,300 | $100,700 |
| 2019 | $3,137 | $112,000 | $19,300 | $92,700 |
| 2018 | $3,056 | $94,000 | $19,300 | $74,700 |
| 2017 | $2,911 | $94,000 | $19,300 | $74,700 |
| 2016 | $2,761 | $87,000 | $19,300 | $67,700 |
| 2015 | $2,881 | $82,000 | $19,300 | $62,700 |
| 2014 | $2,881 | $82,000 | $19,300 | $62,700 |
| 2013 | $2,881 | $93,000 | $23,900 | $69,100 |
Agents Affiliated with this Home
-
M
Seller's Agent in 2022
Mary Sue Fohr
Coldwell Banker Realty
-
Angelo Selmon
A
Buyer's Agent in 2022
Angelo Selmon
Realty Dreams LLC
(262) 909-8299
4 in this area
89 Total Sales
Map
Source: Metro MLS
MLS Number: 1815909
APN: 276-000018622006
- 3214 Northwestern Ave
- 2734 Old Mill Dr Unit A-2
- 2209 Summit Ave
- 2019 Carlisle Ave
- 2017 N Green Bay Rd
- 2301 W High St
- 2219 W High St
- 3021 Douglas Ave
- 1225 N Osborne Blvd
- 1516 Blake Ave
- 1334 Harrington Dr
- 1839 Trevino Trail Unit 6
- 1314 Jones Ave
- 2028 Carter St
- 2807 Charles St
- 1302 Wolff St
- 1942 State St
- 1031 N Osborne Blvd
- 1602 Edgewood Ave
- 4112 Spring St
- 3119 Conrad Dr
- 3125 Conrad Dr
- 3113 Conrad Dr
- 3133 Conrad Dr
- 3107 Conrad Dr
- 3112 Barbara Dr
- 3116 Barbara Dr
- 3139 Conrad Dr
- 3106 Barbara Dr
- 3101 Conrad Dr
- 3122 Barbara Dr
- 3118 Conrad Dr
- 3112 Conrad Dr
- 3124 Conrad Dr
- 3143 Conrad Dr
- 3100 Barbara Dr
- 3108 Conrad Dr
- 3128 Conrad Dr
- 3128 Barbara Dr
- 3134 Conrad Dr
