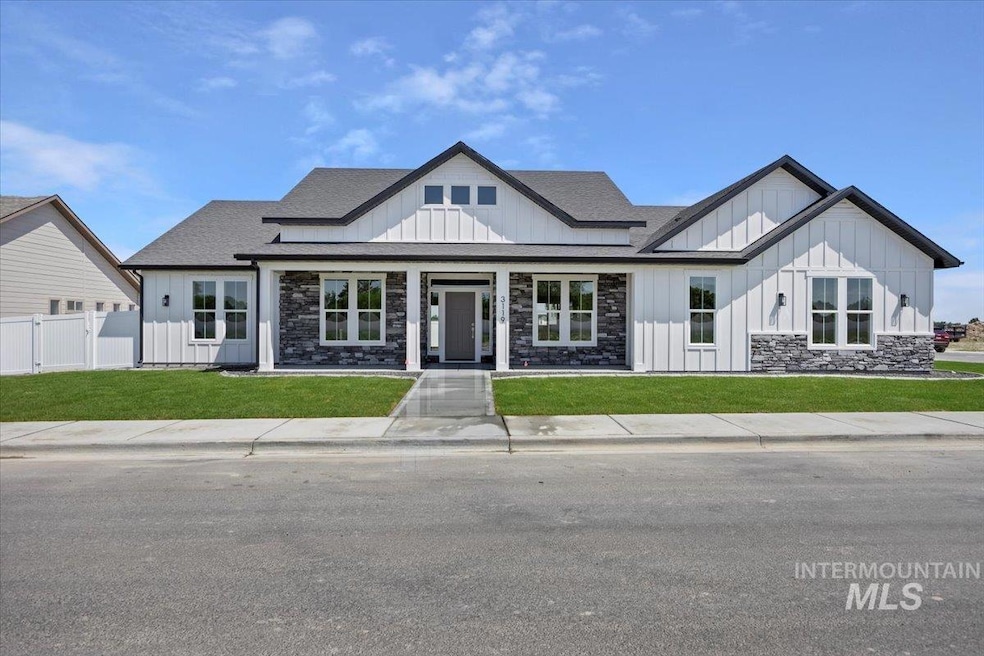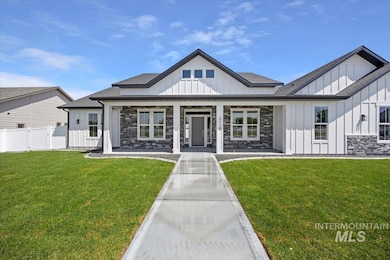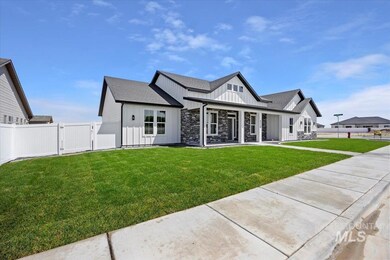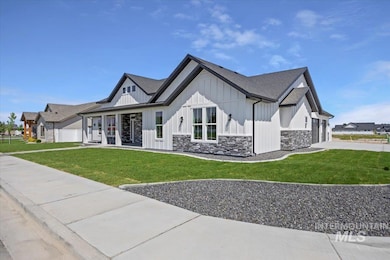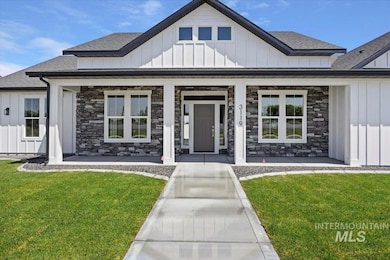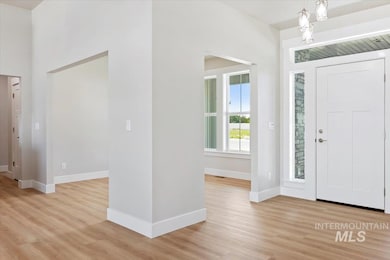3119 Crescent Moon Rd Twin Falls, ID 83301
Estimated payment $3,411/month
Highlights
- New Construction
- Maid or Guest Quarters
- Great Room
- Vera C. O'Leary Middle School Rated A-
- Freestanding Bathtub
- Granite Countertops
About This Home
This thoughtfully designed, brand-new four-bedroom, two-&-a-half-bath home offers a spacious open floor plan that perfectly blends style & functionality. The kitchen is a showstopper with gorgeous custom black walnut cabinets, granite countertops, tile backsplashes, & under-cabinet lighting. An extra-large walk-in pantry provides ample storage. The owner’s suite boasts a walk-in tiled shower with dual shower heads, a freestanding tub, dual vanities, & a spacious walk in closet. The main living areas are enhanced with upgraded 22 ml LVP flooring, while the bedrooms offer plush carpeting for added comfort. Exterior highlights include Hardie siding finishes, stone accents, a finished three-car garage, & a large covered back patio, perfect for relaxing or entertaining. Additional upgrades include an enhanced insulation package, a high-efficiency 95% EFF furnace, a full stainless steel appliance package, LED can-lighting, rain gutters, fully fenced yard, sprinkler system, and landscaped. Schedule a showing today!
Listing Agent
Super Realty of Idaho Brokerage Phone: 208-734-3499 Listed on: 06/12/2025
Home Details
Home Type
- Single Family
Est. Annual Taxes
- $283
Year Built
- Built in 2025 | New Construction
Lot Details
- 10,585 Sq Ft Lot
- Property is Fully Fenced
- Vinyl Fence
- Drip System Landscaping
- Sprinkler System
- Garden
HOA Fees
- $21 Monthly HOA Fees
Parking
- 3 Car Attached Garage
- Driveway
- Open Parking
Home Design
- Frame Construction
- Architectural Shingle Roof
- Pre-Cast Concrete Construction
- HardiePlank Type
- Stone
Interior Spaces
- 2,420 Sq Ft Home
- 1-Story Property
- Gas Fireplace
- Great Room
- Den
- Carpet
- Crawl Space
Kitchen
- Walk-In Pantry
- Gas Oven
- Gas Range
- Dishwasher
- Kitchen Island
- Granite Countertops
- Disposal
Bedrooms and Bathrooms
- 4 Main Level Bedrooms
- Split Bedroom Floorplan
- En-Suite Primary Bedroom
- Walk-In Closet
- Maid or Guest Quarters
- 3 Bathrooms
- Double Vanity
- Freestanding Bathtub
- Walk-in Shower
Outdoor Features
- Covered Patio or Porch
Schools
- Pillar Falls Elementary School
- O'leary Middle School
- Twin Falls High School
Utilities
- Forced Air Heating and Cooling System
- Heating System Uses Natural Gas
- Gas Water Heater
Listing and Financial Details
- Assessor Parcel Number RPT34920070080A
Map
Home Values in the Area
Average Home Value in this Area
Tax History
| Year | Tax Paid | Tax Assessment Tax Assessment Total Assessment is a certain percentage of the fair market value that is determined by local assessors to be the total taxable value of land and additions on the property. | Land | Improvement |
|---|---|---|---|---|
| 2025 | $1,300 | $121,077 | $121,077 | $0 |
| 2024 | $283 | $105,284 | $105,284 | $0 |
| 2023 | $5 | $515 | $515 | $0 |
| 2022 | $7 | $635 | $635 | $0 |
| 2021 | $8 | $534 | $534 | $0 |
| 2020 | $8 | $561 | $561 | $0 |
| 2019 | $9 | $535 | $535 | $0 |
Property History
| Date | Event | Price | List to Sale | Price per Sq Ft |
|---|---|---|---|---|
| 09/17/2025 09/17/25 | Price Changed | $639,900 | -0.2% | $264 / Sq Ft |
| 06/21/2025 06/21/25 | Price Changed | $641,300 | -3.6% | $265 / Sq Ft |
| 06/12/2025 06/12/25 | For Sale | $665,500 | -- | $275 / Sq Ft |
Purchase History
| Date | Type | Sale Price | Title Company |
|---|---|---|---|
| Warranty Deed | -- | Titlefact | |
| Quit Claim Deed | -- | Titlefact | |
| Quit Claim Deed | -- | Titlefact | |
| Deed | -- | Title One | |
| Deed | -- | Title One | |
| Quit Claim Deed | -- | None Listed On Document |
Mortgage History
| Date | Status | Loan Amount | Loan Type |
|---|---|---|---|
| Open | $103,500 | Construction |
Source: Intermountain MLS
MLS Number: 98950676
APN: RPT34920070080
- 3160 Crescent Moon Rd
- 547 Full Moon Way
- 515 Moonbeam Way
- 546 Full Moon Way
- 530 Full Moon Way
- 562 Full Moon Way
- 3192 Crescent Moon Rd
- 3157 Blue Moon Rd
- 654 Full Moon Way
- 682 Full Moon Way
- 3145 Moonrise Rd
- 696 Full Moon Way
- 704 Midnight Sun
- 781 Midnight Sun Loop
- 2828 Sunray Loop
- 3392 Highlawn Dr
- 2858 Sunray Loop
- 2960 Evening Sun Dr
- 439 Meadowview Ln N
- 916 Hankins Rd N
- 210 Carriage Ln N
- 438 Forest Vale Cir
- 2140 Elizabeth Blvd Unit 31D
- 402 Honeycrisp Rd
- 176 Maurice St N
- 1707 Dora Dr N
- 212 Juniper St N
- 702 Filer Ave Unit 498 Fillmore
- 833 Shoshone St N
- 421 2nd Ave E Unit 37
- 415 2nd Ave E Unit 27
- 629 Quincy St
- 651 2nd Ave N
- 1311 Kimberly Meadows Rd
- 276 Adams St Unit B
- 797 Meadows Dr
- 230 Richardson Dr Unit 230 Richardson Dr
- 122 W Falls Ave W
- 2005 Rivercrest Dr
- 950 Sparks St N
