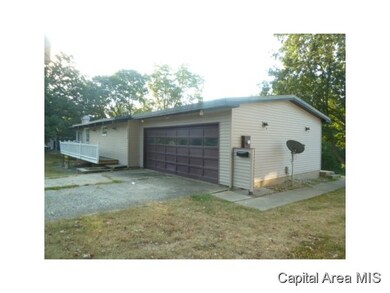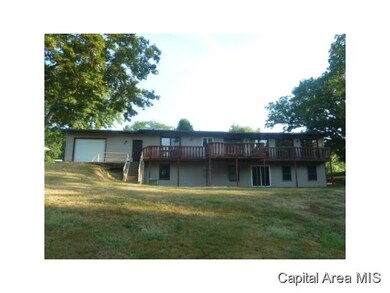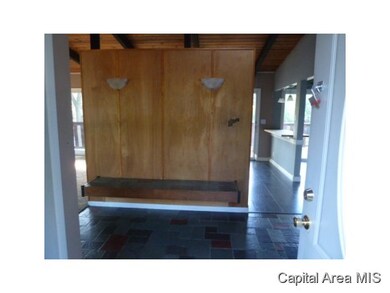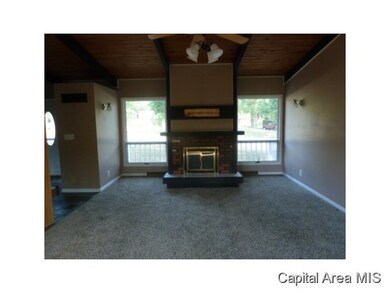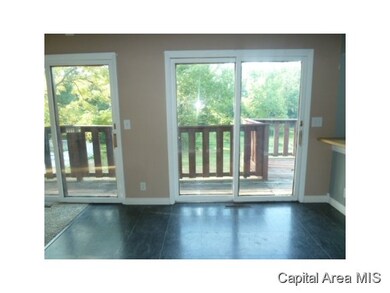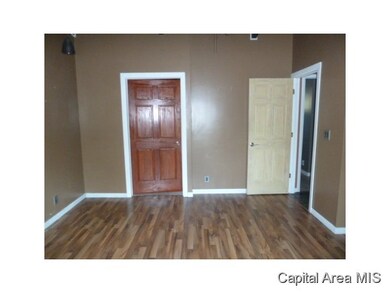
3119 E Fitzgerald Rd Decatur, IL 62521
Greenlake NeighborhoodAbout This Home
As of December 2013-Spacious ranch style home with vaulted pine ceilings. Upper level offers a large living room with sky light and gas fireplace, dining room, kitchen, 2 bedrooms and bath. Lower level offers family room with fireplace, 2 bedrooms and another bath. Full length wood deck overlooks the back yard and 2 car attached. Hurry this one will go fast. Property sold as is. EQUAL HOUSING OPPORTUNITY.
Last Agent to Sell the Property
Do Realty Services, Inc. License #471000834 Listed on: 09/26/2013
Last Buyer's Agent
Out of Area Out of Area
OUT OF AREA FIRM License #475085083
Home Details
Home Type
- Single Family
Est. Annual Taxes
- $2,648
Year Built
- Built in 1969
Home Design
- Ranch Style House
Interior Spaces
- 1 Full Bathroom
- Cathedral Ceiling
Ownership History
Purchase Details
Home Financials for this Owner
Home Financials are based on the most recent Mortgage that was taken out on this home.Purchase Details
Purchase Details
Home Financials for this Owner
Home Financials are based on the most recent Mortgage that was taken out on this home.Purchase Details
Home Financials for this Owner
Home Financials are based on the most recent Mortgage that was taken out on this home.Purchase Details
Similar Homes in Decatur, IL
Home Values in the Area
Average Home Value in this Area
Purchase History
| Date | Type | Sale Price | Title Company |
|---|---|---|---|
| Interfamily Deed Transfer | -- | None Available | |
| Interfamily Deed Transfer | -- | None Available | |
| Special Warranty Deed | -- | None Available | |
| Deed | $55,000 | -- | |
| Sheriffs Deed | -- | None Available |
Mortgage History
| Date | Status | Loan Amount | Loan Type |
|---|---|---|---|
| Open | $91,200 | New Conventional | |
| Closed | $42,000 | New Conventional |
Property History
| Date | Event | Price | Change | Sq Ft Price |
|---|---|---|---|---|
| 06/24/2025 06/24/25 | Pending | -- | -- | -- |
| 06/09/2025 06/09/25 | For Sale | $215,000 | +290.9% | $80 / Sq Ft |
| 12/04/2013 12/04/13 | Sold | $55,000 | 0.0% | $38 / Sq Ft |
| 10/07/2013 10/07/13 | Pending | -- | -- | -- |
| 09/26/2013 09/26/13 | For Sale | $55,000 | -- | $38 / Sq Ft |
Tax History Compared to Growth
Tax History
| Year | Tax Paid | Tax Assessment Tax Assessment Total Assessment is a certain percentage of the fair market value that is determined by local assessors to be the total taxable value of land and additions on the property. | Land | Improvement |
|---|---|---|---|---|
| 2024 | $1,839 | $26,499 | $7,273 | $19,226 |
| 2023 | $1,708 | $24,623 | $6,758 | $17,865 |
| 2022 | $1,602 | $21,230 | $6,354 | $14,876 |
| 2021 | $1,522 | $20,127 | $6,024 | $14,103 |
| 2020 | $1,570 | $19,236 | $5,757 | $13,479 |
| 2019 | $1,570 | $19,236 | $5,757 | $13,479 |
| 2018 | $1,550 | $18,815 | $5,631 | $13,184 |
| 2017 | $1,553 | $18,582 | $5,561 | $13,021 |
| 2016 | $1,556 | $18,571 | $5,558 | $13,013 |
| 2015 | $1,504 | $18,333 | $5,487 | $12,846 |
| 2014 | $1,411 | $18,333 | $5,487 | $12,846 |
| 2013 | $2,695 | $33,629 | $5,487 | $28,142 |
Agents Affiliated with this Home
-
Nicole Pinkston

Seller's Agent in 2025
Nicole Pinkston
Vieweg RE/Better Homes & Gardens Real Estate-Service First
(217) 413-1426
6 in this area
275 Total Sales
-
Stephanie Do

Seller's Agent in 2013
Stephanie Do
Do Realty Services, Inc.
(217) 241-2523
241 Total Sales
-
O
Buyer's Agent in 2013
Out of Area Out of Area
OUT OF AREA FIRM
Map
Source: RMLS Alliance
MLS Number: RMACA135349
APN: 09-13-30-326-007
- 3044 Greenlake Dr
- 3172 Redlich Dr
- 3290 E Fitzgerald Rd
- 3151 Redlich Dr
- 141 Hightide Dr
- 2404 Angle Ct
- 2550 Ivy Ln
- 2571 Lansdowne Dr
- 1824 S Richmond Ct
- 1814 S Richmond Ct
- 4090 S Lake Ct
- 4140 S Lake Ct
- 47 Oak Ridge Dr
- 3291 E Cedar St
- 24 Oak Ridge Dr
- 26 Oak Ridge Dr
- 1650 S 32nd St
- 3234 E Fulton Ave
- 3254 E Fulton Ave
- 3260 Woodland Shores Dr

