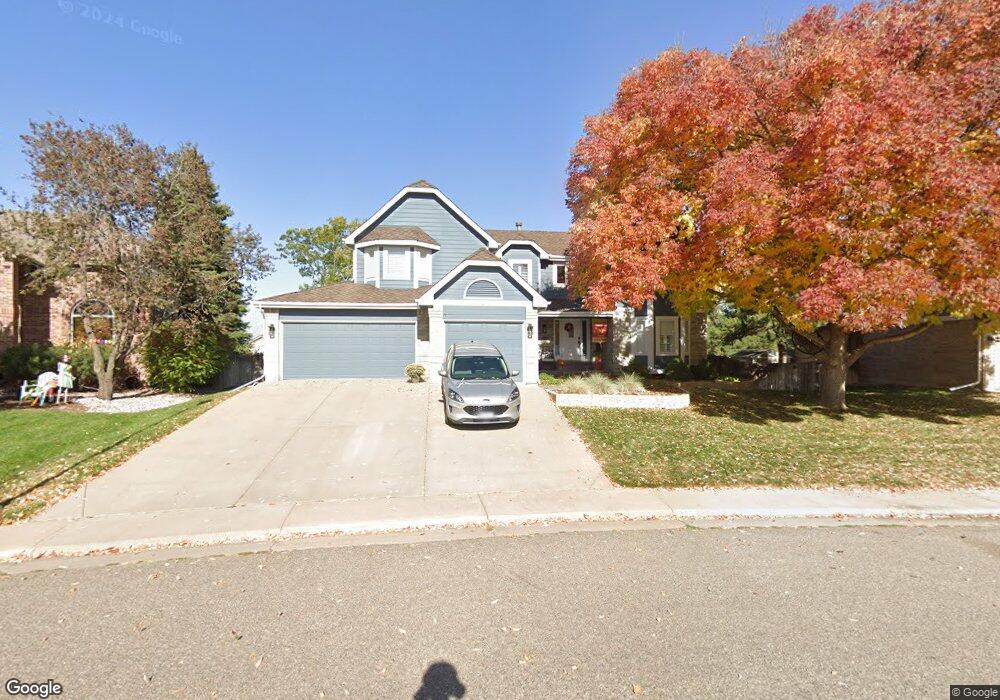3119 E Otero Place Centennial, CO 80122
The Highlands 460 NeighborhoodEstimated Value: $864,000 - $969,000
6
Beds
5
Baths
4,469
Sq Ft
$209/Sq Ft
Est. Value
About This Home
This home is located at 3119 E Otero Place, Centennial, CO 80122 and is currently estimated at $933,708, approximately $208 per square foot. 3119 E Otero Place is a home located in Arapahoe County with nearby schools including Dr. Justina Ford Elementary School, John Wesley Powell Middle School, and Arapahoe High School.
Ownership History
Date
Name
Owned For
Owner Type
Purchase Details
Closed on
Dec 1, 2020
Sold by
Kelly Katherine M and Kelly Shawn
Bought by
Heck Daniel David and Heck Emily Airington
Current Estimated Value
Home Financials for this Owner
Home Financials are based on the most recent Mortgage that was taken out on this home.
Original Mortgage
$390,000
Outstanding Balance
$345,457
Interest Rate
2.8%
Mortgage Type
New Conventional
Estimated Equity
$588,251
Purchase Details
Closed on
Aug 18, 2011
Sold by
Christ Katherine Michele
Bought by
Christ Katherine Michele and Kelly Shawn
Home Financials for this Owner
Home Financials are based on the most recent Mortgage that was taken out on this home.
Original Mortgage
$409,050
Interest Rate
4.65%
Mortgage Type
New Conventional
Purchase Details
Closed on
Mar 15, 2007
Sold by
Cott Gary Robert and Cott Janet Lynn
Bought by
Grau Anne
Home Financials for this Owner
Home Financials are based on the most recent Mortgage that was taken out on this home.
Original Mortgage
$390,000
Interest Rate
6.32%
Mortgage Type
Purchase Money Mortgage
Purchase Details
Closed on
Aug 25, 1992
Sold by
Armstrong Thomas J and Armstrong Carolyn M
Bought by
Cott Gary Robert Cott Janet Lynn
Purchase Details
Closed on
Jan 30, 1991
Sold by
Town & Country Building Corp
Bought by
Armstrong Thomas J and Armstrong Carolyn M
Purchase Details
Closed on
Jun 5, 1990
Sold by
Conversion Arapco
Bought by
Town & Country Building Corp
Purchase Details
Closed on
Jul 4, 1776
Bought by
Conversion Arapco
Create a Home Valuation Report for This Property
The Home Valuation Report is an in-depth analysis detailing your home's value as well as a comparison with similar homes in the area
Home Values in the Area
Average Home Value in this Area
Purchase History
| Date | Buyer | Sale Price | Title Company |
|---|---|---|---|
| Heck Daniel David | $740,000 | Heritage Title Company | |
| Christ Katherine Michele | -- | Land Title Guarantee Company | |
| Christ Katherine Michele | $454,500 | Land Title Guarantee Company | |
| Grau Anne | $487,500 | Land Title | |
| Cott Gary Robert Cott Janet Lynn | -- | -- | |
| Armstrong Thomas J | -- | -- | |
| Town & Country Building Corp | -- | -- | |
| Conversion Arapco | -- | -- |
Source: Public Records
Mortgage History
| Date | Status | Borrower | Loan Amount |
|---|---|---|---|
| Open | Heck Daniel David | $390,000 | |
| Previous Owner | Christ Katherine Michele | $409,050 | |
| Previous Owner | Grau Anne | $390,000 |
Source: Public Records
Tax History
| Year | Tax Paid | Tax Assessment Tax Assessment Total Assessment is a certain percentage of the fair market value that is determined by local assessors to be the total taxable value of land and additions on the property. | Land | Improvement |
|---|---|---|---|---|
| 2025 | $7,419 | $58,907 | -- | -- |
| 2024 | $6,974 | $61,426 | -- | -- |
| 2023 | $6,974 | $61,426 | $0 | $0 |
| 2022 | $5,938 | $49,165 | $0 | $0 |
| 2021 | $5,935 | $49,165 | $0 | $0 |
| 2020 | $5,557 | $47,334 | $0 | $0 |
| 2019 | $5,264 | $47,334 | $0 | $0 |
| 2018 | $4,164 | $37,404 | $0 | $0 |
| 2017 | $3,856 | $37,404 | $0 | $0 |
| 2016 | $4,851 | $45,866 | $0 | $0 |
| 2015 | $4,849 | $45,866 | $0 | $0 |
| 2014 | -- | $37,070 | $0 | $0 |
| 2013 | -- | $39,180 | $0 | $0 |
Source: Public Records
Map
Nearby Homes
- 8024 S Adams Way
- 8174 S Fillmore Way
- 8159 S Fillmore Way
- 2740 E Otero Place Unit 17
- 2726 E Otero Place Unit 8
- 8181 S Fillmore Cir
- 8254 S Fillmore Way
- 3002 E Long Cir S
- 3298 E Phillips Dr
- 8228 S Fillmore Cir
- 3069 E Long Cir S
- 3045 E Long Cir S
- 8259 S Fillmore Cir
- 8012 S Clayton Cir
- 8030 S Columbine Ct
- 8320 Stonybridge Cir
- 8399 Stonybridge Cir
- 2545 E Nichols Cir
- 3756 E Phillips Cir
- 3722 Cactus Creek Ct Unit 103
- 3139 E Otero Place
- 3097 E Otero Place
- 3076 E Otero Cir
- 3086 E Otero Cir
- 3056 E Otero Cir
- 3067 E Otero Place
- 3108 E Otero Cir
- 3159 E Otero Place
- 3066 E Otero Place
- 3130 E Otero Place
- 3046 E Otero Cir
- 3128 E Otero Cir
- 3037 E Otero Place
- 3160 E Otero Place
- 3006 E Otero Cir
- 3085 E Otero Cir
- 2994 E Otero Cir
- 3179 E Otero Place
- 3075 E Otero Cir
- 3095 E Otero Cir
