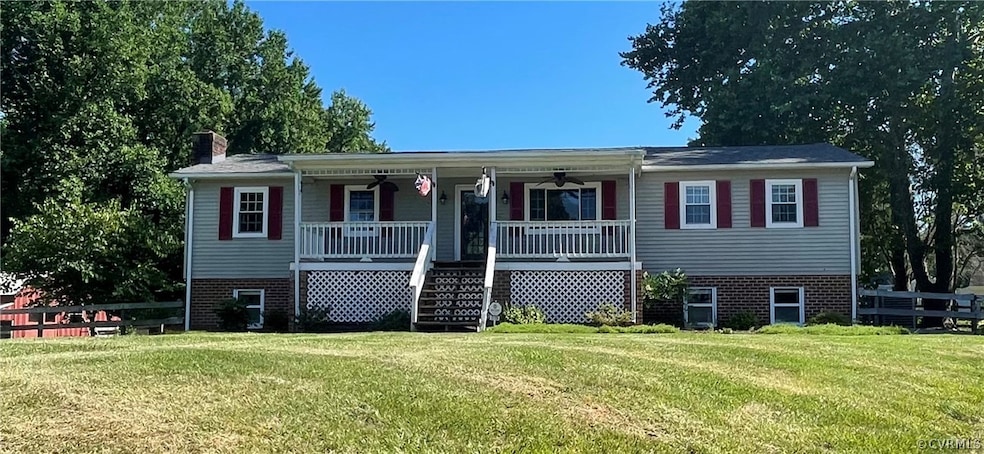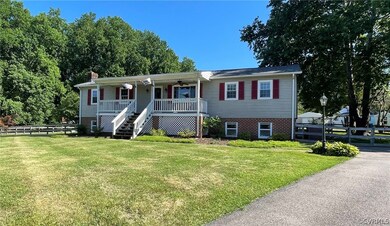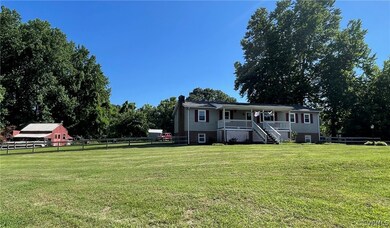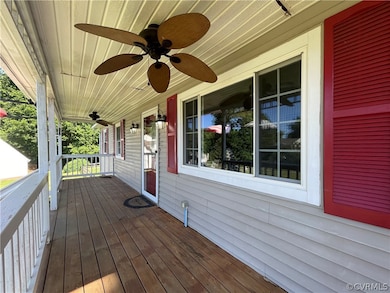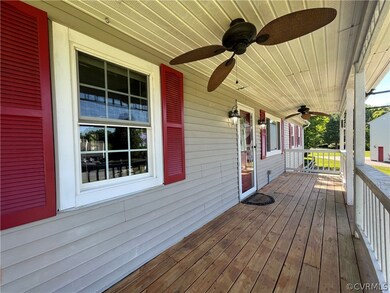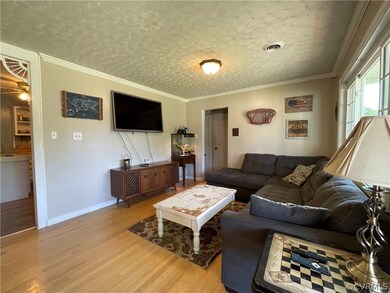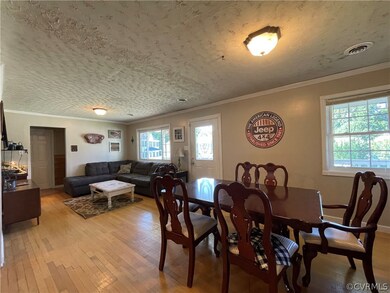
3119 Mccabe Ct Chester, VA 23831
Highlights
- 1 Acre Lot
- Wood Flooring
- Forced Air Heating and Cooling System
- Deck
- Screened Porch
- Ceiling Fan
About This Home
As of July 2022If you're looking for lots of space for a large family, this one has it all! With four bedrooms, four full bathrooms PLUS an in-law suite on an acre of land, this house has all the room you're looking for. You'll love sipping your morning coffee on the huge rear screened porch, or enjoy cool evenings under the covered full front porch. The possibilities here are endless, be sure to schedule your appointment today!
Last Agent to Sell the Property
Assist2Sell Buyers and Sellers License #0225245451 Listed on: 06/10/2022
Last Buyer's Agent
Allen Frank
River City Elite Properties License #0225248810
Home Details
Home Type
- Single Family
Est. Annual Taxes
- $1,972
Year Built
- Built in 1973
Lot Details
- 1 Acre Lot
- Back Yard Fenced
- Zoning described as R12
Home Design
- Frame Construction
- Shingle Roof
- Vinyl Siding
Interior Spaces
- 2,688 Sq Ft Home
- 1-Story Property
- Ceiling Fan
- Dining Area
- Screened Porch
Kitchen
- Oven
- Induction Cooktop
- Stove
- Dishwasher
Flooring
- Wood
- Partially Carpeted
Bedrooms and Bathrooms
- 4 Bedrooms
- 4 Full Bathrooms
Laundry
- Dryer
- Washer
Finished Basement
- Basement Fills Entire Space Under The House
- Interior Basement Entry
Parking
- Driveway
- Paved Parking
- Off-Street Parking
Outdoor Features
- Deck
- Outbuilding
Schools
- Wells Elementary School
- Carver Middle School
- Thomas Dale High School
Utilities
- Forced Air Heating and Cooling System
- Heat Pump System
- Water Heater
Listing and Financial Details
- Tax Lot 13
- Assessor Parcel Number 795-64-32-04-800-000
Ownership History
Purchase Details
Home Financials for this Owner
Home Financials are based on the most recent Mortgage that was taken out on this home.Purchase Details
Home Financials for this Owner
Home Financials are based on the most recent Mortgage that was taken out on this home.Purchase Details
Purchase Details
Home Financials for this Owner
Home Financials are based on the most recent Mortgage that was taken out on this home.Purchase Details
Home Financials for this Owner
Home Financials are based on the most recent Mortgage that was taken out on this home.Purchase Details
Home Financials for this Owner
Home Financials are based on the most recent Mortgage that was taken out on this home.Similar Homes in the area
Home Values in the Area
Average Home Value in this Area
Purchase History
| Date | Type | Sale Price | Title Company |
|---|---|---|---|
| Deed | $285,000 | Chicago Title | |
| Special Warranty Deed | $153,000 | Old Dominion Title & Escrow | |
| Trustee Deed | $130,500 | Attorney | |
| Warranty Deed | -- | -- | |
| Warranty Deed | -- | -- | |
| Deed | $107,000 | -- |
Mortgage History
| Date | Status | Loan Amount | Loan Type |
|---|---|---|---|
| Open | $256,500 | New Conventional | |
| Closed | $256,600 | New Conventional | |
| Previous Owner | $145,350 | New Conventional | |
| Previous Owner | $34,390 | Stand Alone Second | |
| Previous Owner | $234,891 | FHA | |
| Previous Owner | $231,420 | FHA | |
| Previous Owner | $92,250 | No Value Available | |
| Previous Owner | $14,000 | New Conventional | |
| Previous Owner | $107,000 | No Value Available |
Property History
| Date | Event | Price | Change | Sq Ft Price |
|---|---|---|---|---|
| 07/13/2022 07/13/22 | Sold | $285,000 | 0.0% | $106 / Sq Ft |
| 06/13/2022 06/13/22 | Pending | -- | -- | -- |
| 06/10/2022 06/10/22 | For Sale | $285,000 | +86.3% | $106 / Sq Ft |
| 02/22/2016 02/22/16 | Sold | $153,000 | 0.0% | $114 / Sq Ft |
| 01/06/2016 01/06/16 | Pending | -- | -- | -- |
| 11/19/2015 11/19/15 | For Sale | $153,000 | -- | $114 / Sq Ft |
Tax History Compared to Growth
Tax History
| Year | Tax Paid | Tax Assessment Tax Assessment Total Assessment is a certain percentage of the fair market value that is determined by local assessors to be the total taxable value of land and additions on the property. | Land | Improvement |
|---|---|---|---|---|
| 2025 | $2,987 | $332,800 | $62,000 | $270,800 |
| 2024 | $2,987 | $313,700 | $60,000 | $253,700 |
| 2023 | $2,499 | $274,600 | $60,000 | $214,600 |
| 2022 | $1,972 | $214,300 | $50,000 | $164,300 |
| 2021 | $1,975 | $200,900 | $47,000 | $153,900 |
| 2020 | $1,886 | $191,700 | $45,000 | $146,700 |
| 2019 | $1,651 | $173,800 | $42,000 | $131,800 |
| 2018 | $1,638 | $168,500 | $42,000 | $126,500 |
| 2017 | $1,624 | $164,000 | $42,000 | $122,000 |
| 2016 | $1,558 | $162,300 | $41,000 | $121,300 |
| 2015 | $1,526 | $159,000 | $41,000 | $118,000 |
| 2014 | $1,509 | $157,200 | $41,000 | $116,200 |
Agents Affiliated with this Home
-
C
Seller's Agent in 2022
Cynthia Hios
Assist2Sell Buyers and Sellers
-
A
Buyer's Agent in 2022
Allen Frank
River City Elite Properties
-
C
Seller's Agent in 2016
Charlotte Ward
Ward Properties
-
Barbara Vest
B
Buyer's Agent in 2016
Barbara Vest
River's Edge Property Mgmnt
18 Total Sales
Map
Source: Central Virginia Regional MLS
MLS Number: 2216264
APN: 795-64-32-04-800-000
- 3019 Ramsey Dr
- 14024 Ramsey Ct
- 14930 Dogwood Ridge Ct
- 3206 Ramsey Dr
- 3012 Appleford Dr
- 14210 Cherry St
- 13830 Kentwood Forest Dr
- 2736 Knobbly Ct
- 2611 Mistwood Forest Dr
- 15116 Alderwood Turn
- 13901 Kentwood Forest Dr
- 13507 Prindell Ct
- 2567 Exhall Ct
- 2815 Oxley Dr
- 14831 Harrowgate Rd
- 3209 Loganwood Dr
- 3312 Greenham Dr
- 15001 Harrowgate Rd
- 14413 Botsford Ave
- 3501 Rossington Blvd
