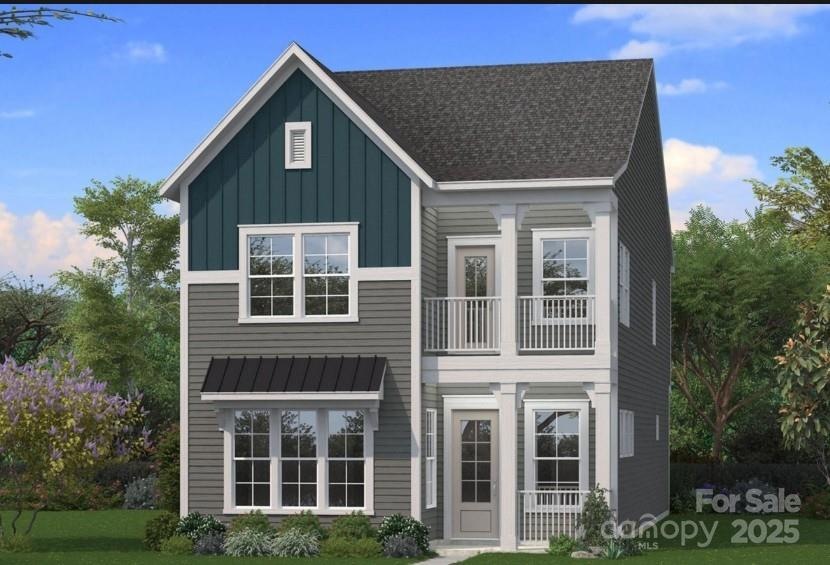3119 Middle St Unit 94 Charlotte, NC 28278
Steele Creek NeighborhoodEstimated payment $4,288/month
Highlights
- Access To Lake
- Under Construction
- Clubhouse
- Fitness Center
- Open Floorplan
- Traditional Architecture
About This Home
A TRUE Master Plan Community! This is more than a place to live, its also a destination! This 2 story home offers primary suite with sitting room. This home's is beautifully curated interior design finishes are individually hand picked by our design team! This open floorplan with makes a great space for entertaining, or spending quiet evenings in! The difference is in the details! Location is key, and here in the River District, you are minutes from everywhere! The community itself will offer everything from pool, parks, trails to a working 2 acre farm with on site farmer to river front amphitheater and everything in between! Too much to put into words so go take a look!
Listing Agent
DRB Group of North Carolina, LLC Brokerage Email: tbricker@drbgroup.com License #293751 Listed on: 06/25/2025
Co-Listing Agent
DRB Group of North Carolina, LLC Brokerage Email: tbricker@drbgroup.com License #274988
Home Details
Home Type
- Single Family
Year Built
- Built in 2025 | Under Construction
Lot Details
- Property is zoned R3
HOA Fees
- $198 Monthly HOA Fees
Parking
- 2 Car Attached Garage
- On-Street Parking
Home Design
- Home is estimated to be completed on 11/3/26
- Traditional Architecture
- Slab Foundation
- Hardboard
Interior Spaces
- 2-Story Property
- Open Floorplan
- Pull Down Stairs to Attic
- Washer and Electric Dryer Hookup
Kitchen
- Electric Range
- Microwave
- Plumbed For Ice Maker
- Dishwasher
- Kitchen Island
- Disposal
Flooring
- Tile
- Vinyl
Bedrooms and Bathrooms
- 3 Bedrooms
- Walk-In Closet
Outdoor Features
- Access To Lake
- Balcony
- Covered Patio or Porch
Schools
- Berewick Elementary School
- Berryhill Middle School
- Olympic High School
Utilities
- Central Air
- Fiber Optics Available
Listing and Financial Details
- Assessor Parcel Number 11320314
Community Details
Overview
- First Service Residential Association, Phone Number (855) 546-9462
- Built by DRB Group
- River District Westrow Subdivision, Brentwood Floorplan
- Mandatory home owners association
Amenities
- Clubhouse
Recreation
- Tennis Courts
- Sport Court
- Indoor Game Court
- Recreation Facilities
- Community Playground
- Fitness Center
- Community Pool
- Dog Park
- Water Sports
- Trails
Map
Home Values in the Area
Average Home Value in this Area
Property History
| Date | Event | Price | List to Sale | Price per Sq Ft |
|---|---|---|---|---|
| 06/25/2025 06/25/25 | For Sale | $646,900 | -- | $293 / Sq Ft |
Source: Canopy MLS (Canopy Realtor® Association)
MLS Number: 4275037
- 7021 Row Ave
- 12124 Avienmore Dr
- 12113 Avienmore Dr
- 12117 Avienmore Dr
- 3119 Middle St
- 3103 Middle St
- 3103 Middle St Unit 92
- 13943 Penbury Ln Unit 376
- 13939 Penbury Ln Unit 377
- 13935 Penbury Ln Unit 378
- 13936 Penbury Ln Unit 401
- 13916 Penbury Ln Unit 396
- 13912 Penbury Ln Unit 395
- 13908 Penbury Ln Unit 394
- 13904 Penbury Ln Unit 393
- Norman Plan at Parkside Crossing - Village
- Badin Plan at Parkside Crossing - Village
- Wylie Plan at Parkside Crossing - Village
- 12227 Colton View Ln Unit 388
- 12223 Colton View Ln Unit 389
- 14028 Penbury Ln
- 14202 Luscombe Farm Rd
- 15906 Parkside Crossing Dr
- 11105 Hazel Gdns Dr
- 12716 Frank Wiley Ln
- 12827 Winget Rd
- 12320 Winget Rd
- 13514 Planters Row Dr
- 12723 Walking Stick Dr
- 12822 Beddingfield Dr
- 10206 Orchard Grass Ct
- 13421 Stones Landing St
- 14310 Waterlyn Dr
- 14718 Watertrace Dr
- 15918 Parkside Crossing Dr
- 12636 Waterfall Place
- 11618 Village Pond Dr
- 4352 Bubbling Brook Ct
- 4005 Planters Watch Dr
- 15535 Lakepoint Forest Dr



