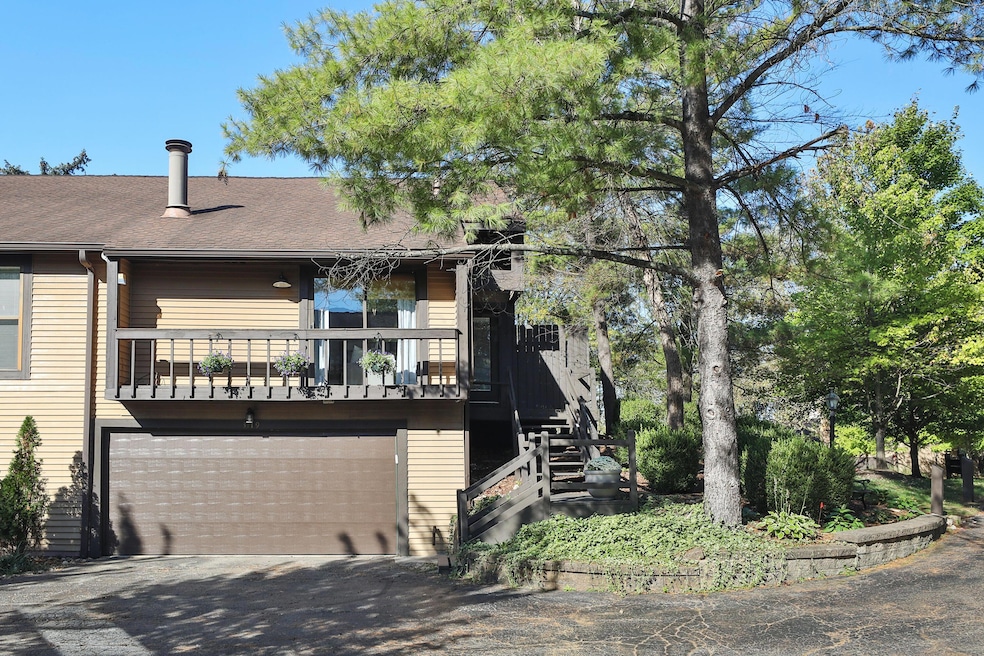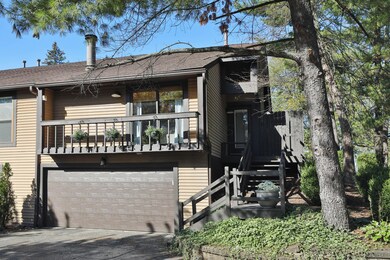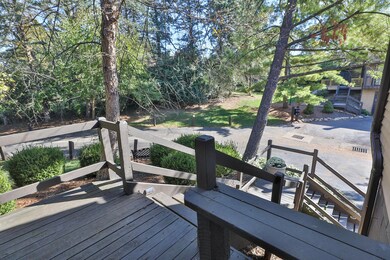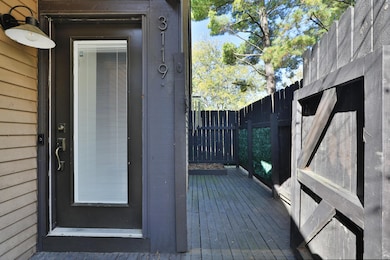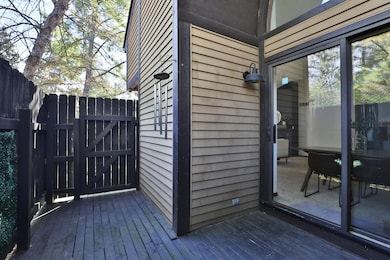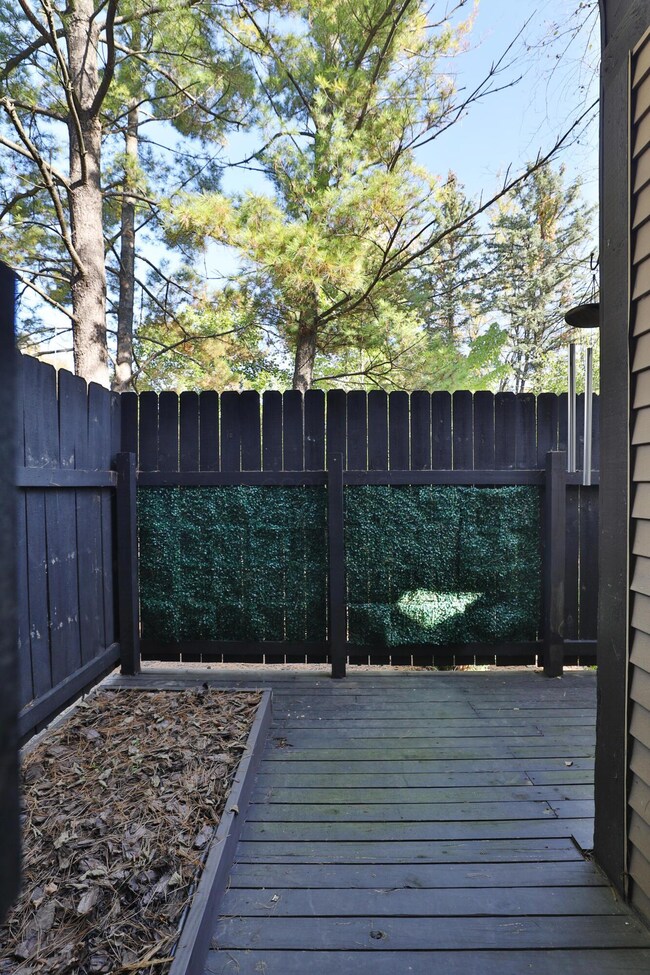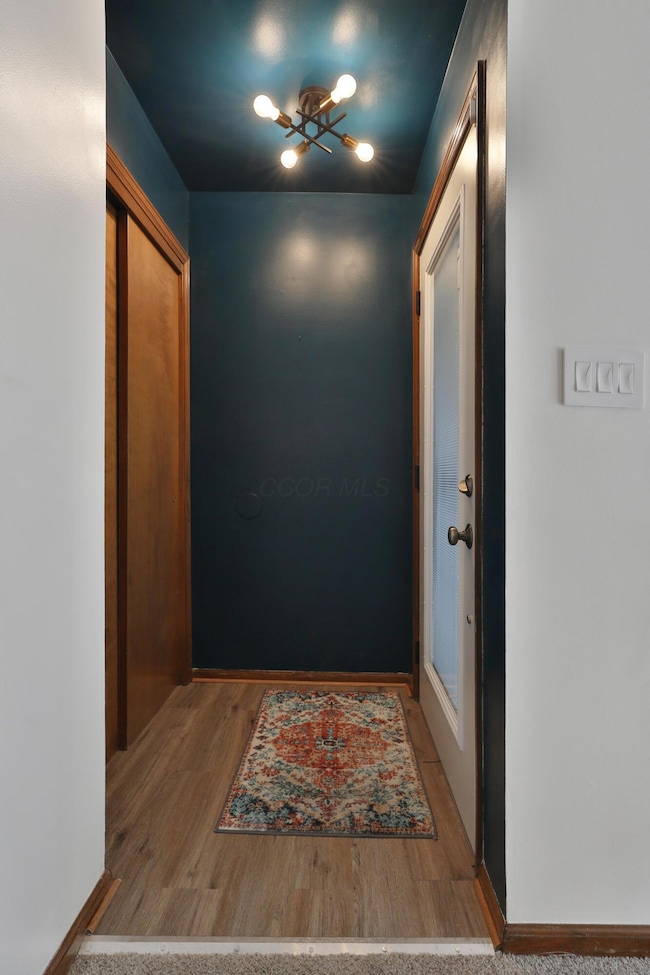3119 Rivermill Dr Unit 24 Columbus, OH 43220
Estimated payment $2,311/month
Highlights
- Deck
- Traditional Architecture
- 1 Fireplace
- Daniel Wright Elementary School Rated A-
- Main Floor Primary Bedroom
- End Unit
About This Home
Fun & inviting; this 2BD, 2BA end-unit condo is filled with natural light from vaulted ceilings and dramatic windows that frame the wooded surroundings. Located in a quiet community within Dublin Schools yet benefiting from Columbus taxes, it offers the perfect balance of comfort and convenience. Anchored by a cozy fireplace, the living room serves as the heart of the home, stylish yet comfortable, and ideal for both relaxing and entertaining. The open layout flows naturally through the dining area, kitchen, and out to the private deck. The kitchen offers newer stainless steel appliances, butcher block countertops, tile backsplash, and white cabinets. The beautiful primary suite includes a spacious walk-in closet. The bathrooms feature sleek, calming finishes that create a spa-like retreat. The private deck includes a versatile built-in bed, ready for use as a garden, sandbox, or pet-friendly corner. The finished lower level extends your living space with room for movie nights, a playroom, or a home office. Freshly updated ceiling tiles add a clean, modern touch, and the utility area includes shelving for convenient storage. An attached two-car garage provides additional space and practicality. Recent updates include a newer front door & garage door & a water heater ('21). Conveniently located near shopping, dining, coffee, Hayden Falls Park, & the bustling Bridge Park area. This home offers both serenity and accessibility!
Property Details
Home Type
- Condominium
Est. Annual Taxes
- $4,460
Year Built
- Built in 1985
Lot Details
- End Unit
- 1 Common Wall
HOA Fees
- $385 Monthly HOA Fees
Parking
- 2 Car Attached Garage
- Garage Door Opener
Home Design
- Traditional Architecture
- Block Foundation
- Wood Siding
Interior Spaces
- 1,435 Sq Ft Home
- 2-Story Property
- 1 Fireplace
- Laundry on lower level
Kitchen
- Electric Range
- Microwave
- Dishwasher
Flooring
- Carpet
- Vinyl
Bedrooms and Bathrooms
- 2 Bedrooms
- Primary Bedroom on Main
- 2 Full Bathrooms
Basement
- Walk-Out Basement
- Basement Fills Entire Space Under The House
- Recreation or Family Area in Basement
Outdoor Features
- Balcony
- Deck
Utilities
- Forced Air Heating and Cooling System
- Heating System Uses Gas
Listing and Financial Details
- Assessor Parcel Number 590-201251
Community Details
Overview
- Association fees include lawn care, trash, water, snow removal
- Association Phone (614) 781-0055
- Towne Properties HOA
- On-Site Maintenance
Recreation
- Snow Removal
Map
Home Values in the Area
Average Home Value in this Area
Tax History
| Year | Tax Paid | Tax Assessment Tax Assessment Total Assessment is a certain percentage of the fair market value that is determined by local assessors to be the total taxable value of land and additions on the property. | Land | Improvement |
|---|---|---|---|---|
| 2024 | $4,460 | $73,750 | $17,500 | $56,250 |
| 2023 | $4,153 | $69,650 | $17,500 | $52,150 |
| 2022 | $3,704 | $57,720 | $12,250 | $45,470 |
| 2021 | $3,764 | $57,720 | $12,250 | $45,470 |
| 2020 | $3,741 | $57,720 | $12,250 | $45,470 |
| 2019 | $3,380 | $46,170 | $9,800 | $36,370 |
| 2018 | $3,541 | $46,170 | $9,800 | $36,370 |
| 2017 | $3,393 | $46,170 | $9,800 | $36,370 |
| 2016 | $3,665 | $50,930 | $7,180 | $43,750 |
| 2015 | $3,688 | $50,930 | $7,180 | $43,750 |
| 2014 | $3,691 | $50,930 | $7,180 | $43,750 |
| 2013 | $1,874 | $50,925 | $7,175 | $43,750 |
Property History
| Date | Event | Price | List to Sale | Price per Sq Ft | Prior Sale |
|---|---|---|---|---|---|
| 10/23/2025 10/23/25 | Price Changed | $294,900 | -1.7% | $206 / Sq Ft | |
| 10/02/2025 10/02/25 | For Sale | $299,900 | +9.1% | $209 / Sq Ft | |
| 03/31/2025 03/31/25 | Off Market | $275,000 | -- | -- | |
| 03/31/2025 03/31/25 | Off Market | $220,000 | -- | -- | |
| 09/18/2023 09/18/23 | Sold | $275,000 | +2.2% | $192 / Sq Ft | View Prior Sale |
| 08/18/2023 08/18/23 | For Sale | $269,000 | +22.3% | $187 / Sq Ft | |
| 10/12/2021 10/12/21 | Sold | $220,000 | 0.0% | $153 / Sq Ft | View Prior Sale |
| 07/07/2021 07/07/21 | For Sale | $220,000 | -- | $153 / Sq Ft |
Purchase History
| Date | Type | Sale Price | Title Company |
|---|---|---|---|
| Warranty Deed | $275,000 | Leaders Title Agency | |
| Warranty Deed | $275,000 | Leaders Title Agency | |
| Warranty Deed | $220,000 | Leaders Title | |
| Warranty Deed | $135,000 | -- | |
| Deed | $82,000 | -- |
Mortgage History
| Date | Status | Loan Amount | Loan Type |
|---|---|---|---|
| Open | $261,250 | New Conventional | |
| Closed | $261,250 | New Conventional | |
| Previous Owner | $220,000 | New Conventional | |
| Previous Owner | $130,950 | Purchase Money Mortgage |
Source: Columbus and Central Ohio Regional MLS
MLS Number: 225037359
APN: 590-201251
- 5657 Barry Trace
- 5672 Barry Trace Unit 5672
- 3158 Kingsmead Trace Unit 3158
- 2744 Greystone Dr Unit E
- 5718 Kingstree Dr
- 5227 Brynwood Dr
- 4410 Shire Creek Ct
- 3249 Newgate Ct
- 5322 Darlington Rd Unit E
- 5735 Newbank Cir Unit 208
- 5753 Newgate Rd Unit 5753
- 4499 Summit Ridge Rd
- 5745 Newbank Cir Unit 307
- 5055 Slate Run Woods Ct
- 3159 Alderridge Ct
- 3552 Mountshannon Rd
- 5850 Meadowhurst Way
- 5000 Slate Run Woods Ct
- 3258 River Highlands Way Unit 3258
- 3660 Rivervail Dr
- 3047 Bethel Rd
- 5340 Shiloh Dr Unit 5340
- 3113-3123 Francinelane Dr
- 3111 Hayden Rd
- 2980 Donnylane Blvd
- 5448 Maddens Pointe Ln
- 3116 Hayden Rd
- 2705 Greystone Dr Unit D
- 2733 Greystone Dr Unit D
- 5639 Scioto Crest Dr
- 5211 Sawmill Rd
- 3699 Fox Hunt Trail
- 3708 Fox Hunt Trail
- 3215 Heatherside Dr
- 4883 Stonehaven Dr
- 2283 Graydon Blvd
- 5399 Coachman Rd
- 2765 Sawmill Park Dr
- 3888 Driscoll Ct
- 2265 Hedgerow Rd Unit D
