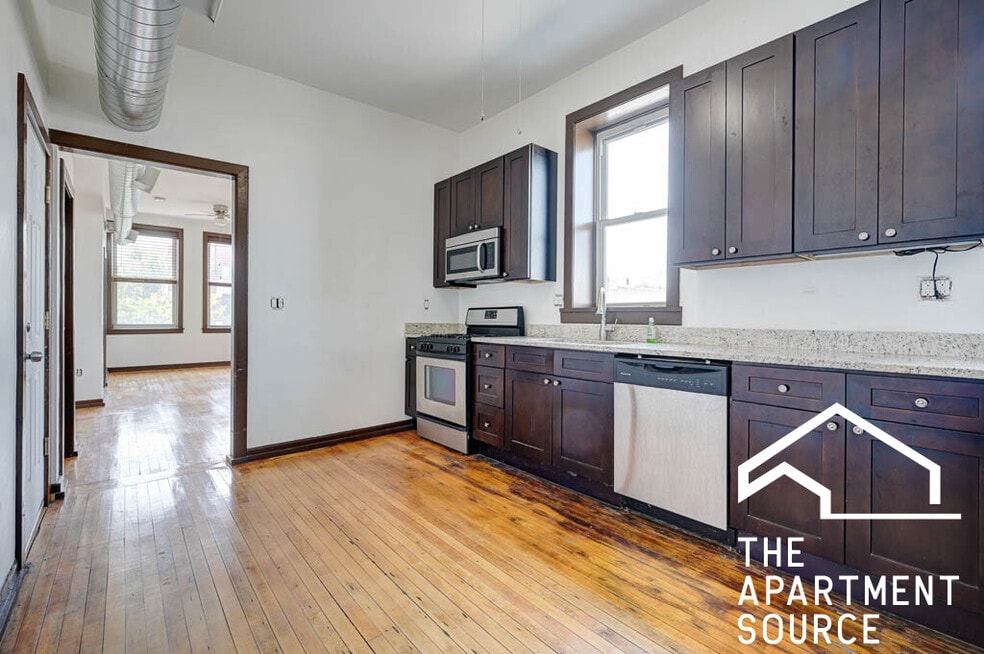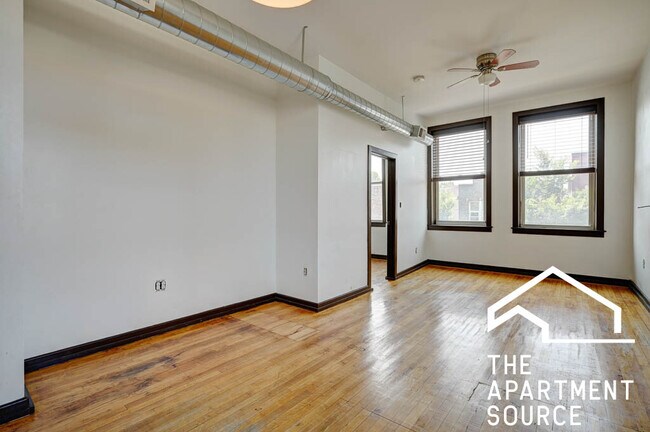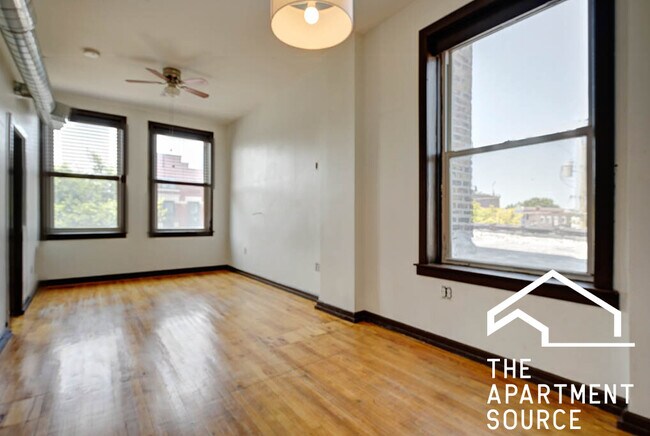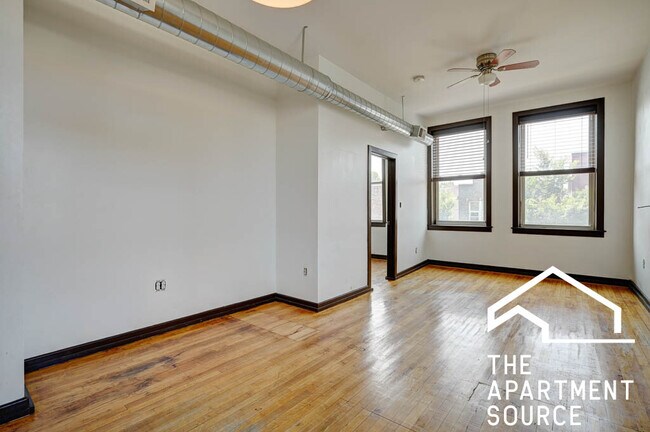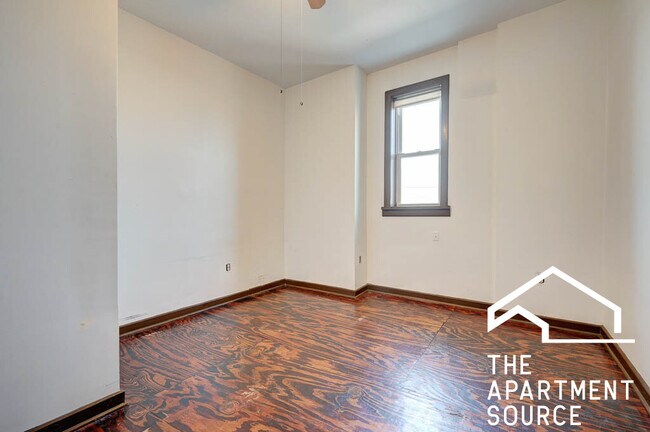3119 S Morgan St Unit 2N Chicago, IL 60608
Bridgeport Neighborhood
3
Beds
1
Bath
1,400
Sq Ft
--
Built
About This Home
This apartment is located at 3119 S Morgan St Unit 2N, Chicago, IL 60608 and is currently priced between $2,245. 3119 S Morgan St Unit 2N is a home located in Cook County with nearby schools including Holden Elementary School, St Therese School West, and St Barbara Elementary School.
Listing Provided By


Map
Nearby Homes
- 1019 W 32nd St
- 3233 S Morgan St
- 1012 W 32nd Place
- 4936 S Loomis St
- 2947 S Farrell St
- 3217 S May St
- 2935 S Throop St
- 929 W 33rd Place
- 2850 S Poplar Ave
- 3357 S Morgan St
- 2948 S Lyman St
- 3340 S Carpenter St
- 2879 S Throop St
- 2982 S Lyman St
- 3351 S Carpenter St
- 1226 W 31st Place
- 928 W 29th St
- 714 W 31st St
- 3353 S Aberdeen St
- 3148 S Union Ave
- 3117 S Morgan St Unit 2
- 940 W 31st Place
- 3016 S Throop St Unit GARDEN
- 3227 S Carpenter St Unit 4F
- 3252 S Morgan St Unit 3F
- 3153 S May St Unit 1R
- 3115 S Racine Ave Unit 2R
- 939 W 34th St
- 711 W 31st St Unit 1
- 3334 S May St Unit 1
- 3328 S Emerald Ave Unit 3
- 3062 S Lyman St Unit 2
- 1322 W 31st Place
- 3159 S Lowe Ave Unit 1F
- 2893 S Archer Ave Unit 3
- 3122 S Wallace St Unit 1F
- 3450 S Halsted St Unit 501
- 3450 S Halsted St Unit 216
- 2821 S Emerald Ave Unit 1R
- 2971 S Archer Ave Unit COMM
