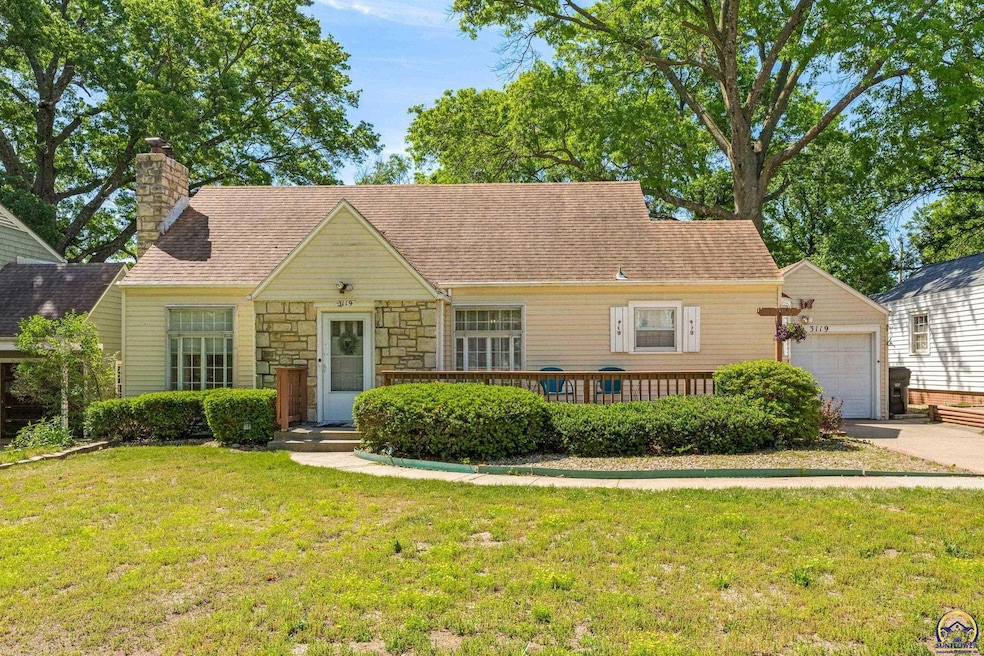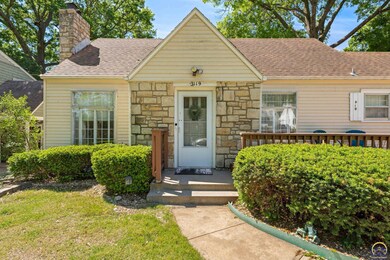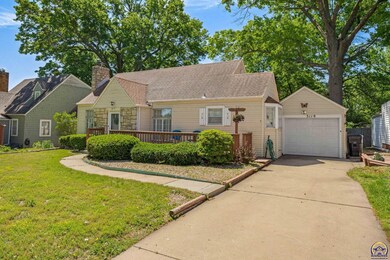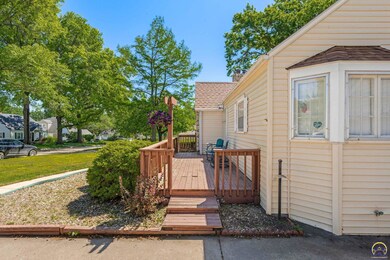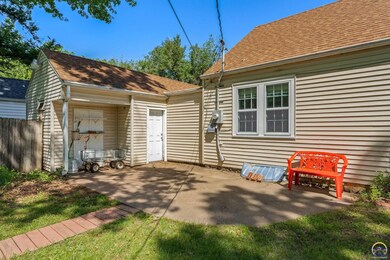
3119 SW 11th St Topeka, KS 66604
Central Topeka NeighborhoodHighlights
- Deck
- Separate Formal Living Room
- Fireplace
- Ranch Style House
- No HOA
- 2-minute walk to Washburn Park
About This Home
As of June 2024Dreaming of living the good life in a sweet 1940's cottage?! Then this home is definitely for you! Love gardening? The backyard is a paradise for your green thumb! You'll see charming vintage details everywhere you look while enjoying many modern updates like new electrical wiring throughout, new lighting, a smart thermostat, front door camera and newer AC/HVAC system. The elaborate windows are original with added storm windows and let in tons of light! There's Two bedrooms on the main floor and one bedroom in basement (not pictured) that are comfortably sized. The bathroom features a shower tub combo with a cute built-in vanity space. The pink backsplash in the kitchen sets the mood for cheerful baking sessions with 2 built in cutting boards for all your food prep! Kitchen appliances stay! The large main floor laundry is a multi function space thats also used as a large pantry since it's off the kitchen. Enjoy your morning coffee in the sundrenched breakfast nook, the front deck or under the shade trees on the back patio! You can finish the basement for a bonus rec room space and there's room to add another bath if you fancy it! Schedule your showing today and see if you're ready to live the simple life in this cheery cottage!
Last Agent to Sell the Property
Genesis, LLC, Realtors Brokerage Phone: 719-353-1100 Listed on: 05/10/2024
Home Details
Home Type
- Single Family
Est. Annual Taxes
- $2,353
Year Built
- Built in 1940
Lot Details
- Lot Dimensions are 65x148
- Paved or Partially Paved Lot
Parking
- 1 Car Attached Garage
Home Design
- Ranch Style House
- Brick or Stone Mason
- Architectural Shingle Roof
- Vinyl Siding
- Stick Built Home
Interior Spaces
- 1,240 Sq Ft Home
- Fireplace
- Separate Formal Living Room
- Carpet
- Partially Finished Basement
- Laundry in Basement
- Laundry on main level
Bedrooms and Bathrooms
- 3 Bedrooms
- 1 Full Bathroom
Outdoor Features
- Deck
Schools
- Whitson Elementary School
- Landon Middle School
- Topeka West High School
Utilities
- Forced Air Heating and Cooling System
- Gas Water Heater
Community Details
- No Home Owners Association
- Smalleys #2 Subdivision
Listing and Financial Details
- Assessor Parcel Number R11603
Ownership History
Purchase Details
Home Financials for this Owner
Home Financials are based on the most recent Mortgage that was taken out on this home.Purchase Details
Purchase Details
Home Financials for this Owner
Home Financials are based on the most recent Mortgage that was taken out on this home.Similar Homes in Topeka, KS
Home Values in the Area
Average Home Value in this Area
Purchase History
| Date | Type | Sale Price | Title Company |
|---|---|---|---|
| Warranty Deed | -- | Security 1St Title | |
| Deed | -- | None Listed On Document | |
| Warranty Deed | -- | None Listed On Document |
Mortgage History
| Date | Status | Loan Amount | Loan Type |
|---|---|---|---|
| Previous Owner | $18,272 | New Conventional | |
| Previous Owner | $114,000 | New Conventional |
Property History
| Date | Event | Price | Change | Sq Ft Price |
|---|---|---|---|---|
| 06/20/2024 06/20/24 | Sold | -- | -- | -- |
| 05/12/2024 05/12/24 | Pending | -- | -- | -- |
| 05/10/2024 05/10/24 | For Sale | $158,000 | +50.5% | $127 / Sq Ft |
| 09/17/2021 09/17/21 | Sold | -- | -- | -- |
| 08/06/2021 08/06/21 | Pending | -- | -- | -- |
| 08/05/2021 08/05/21 | For Sale | $105,000 | -- | $99 / Sq Ft |
Tax History Compared to Growth
Tax History
| Year | Tax Paid | Tax Assessment Tax Assessment Total Assessment is a certain percentage of the fair market value that is determined by local assessors to be the total taxable value of land and additions on the property. | Land | Improvement |
|---|---|---|---|---|
| 2025 | $2,437 | $18,515 | -- | -- |
| 2023 | $2,437 | $16,373 | $0 | $0 |
| 2022 | $2,109 | $14,237 | $0 | $0 |
| 2021 | $1,606 | $10,318 | $0 | $0 |
| 2020 | $1,588 | $10,318 | $0 | $0 |
| 2019 | $1,565 | $10,116 | $0 | $0 |
| 2018 | $1,520 | $9,821 | $0 | $0 |
| 2017 | $1,523 | $9,821 | $0 | $0 |
| 2014 | $1,600 | $10,201 | $0 | $0 |
Agents Affiliated with this Home
-

Seller's Agent in 2024
Makayla Girodat
Genesis, LLC, Realtors
(719) 353-1100
15 in this area
97 Total Sales
-

Buyer's Agent in 2024
Kelly Meerpohl
Better Homes and Gardens Real
(785) 218-6322
3 in this area
26 Total Sales
-

Seller's Agent in 2021
Pepe Miranda
Genesis, LLC, Realtors
(785) 969-1411
56 in this area
444 Total Sales
Map
Source: Sunflower Association of REALTORS®
MLS Number: 234032
APN: 097-35-0-30-15-004-000
- 3114 SW 10th Ave
- 1120 SW Collins Ave
- 1147 SW Webster Ave
- 1153 SW Randolph Ave
- 1112 SW Cambridge Ave
- 840 SW Saline St
- 829 SW Oakley Ave
- 1229 SW Webster Ave
- 1038 SW Medford Ave
- 1264 SW Lakeside Dr
- 829 SW Webster Ave
- 920 SW Cambridge Ave
- 831 SW Randolph Ave
- 816 SW Parkview St
- 3827 SW Sena Dr
- 1045 SW Wayne Ave
- 1250 SW Randolph Ave
- 2516 SW Huntoon St
- 3502 SW 8th Ave
- 3725 SW Huntoon St
