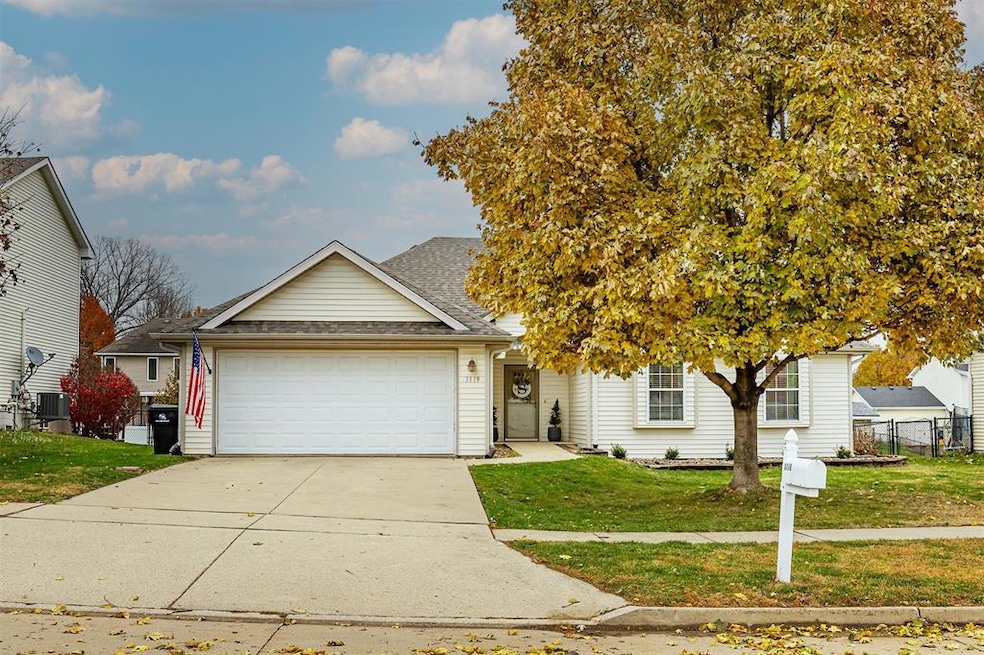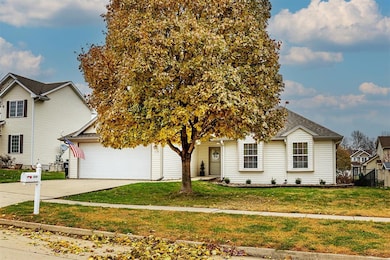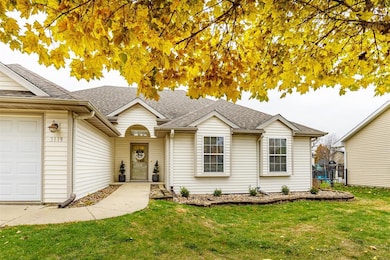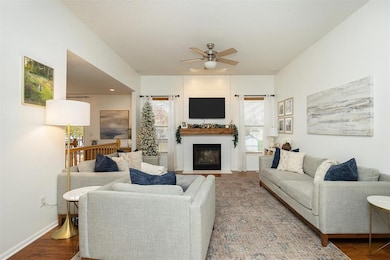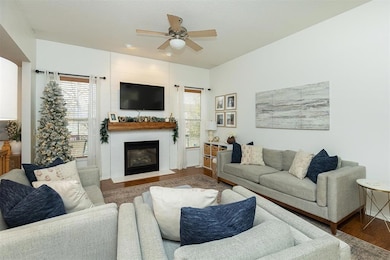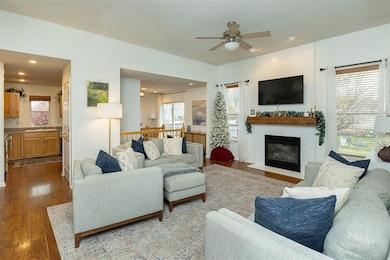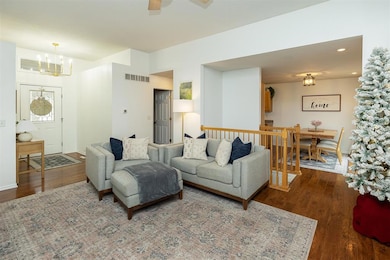3119 SW Westwood St Ankeny, IA 50023
Southwest Ankeny NeighborhoodEstimated payment $2,368/month
Highlights
- Deck
- Ranch Style House
- 1 Fireplace
- Crocker Elementary School Rated A
- Wood Flooring
- Mud Room
About This Home
Welcome to this stunning ranch home in SW Ankeny! Offering over 2,500 sq ft of finished living space with 4 bedrooms and 3 bathrooms, this home combines comfort, style, and convenience. Step inside to a bright and spacious living room featuring tall ceilings, a cozy fireplace, and large windows that fill the space with natural light. The main level includes high-quality manufactured wood flooring throughout. The kitchen offers stainless steel appliances, abundant cabinet storage, and an informal dining area with access to the back deck, perfect for everyday living or entertaining. The primary suite boasts a tray ceiling, dual sinks, tile flooring, a private toilet/shower room, and a generous walk-in closet. Two additional bedrooms, a full bathroom, and a convenient laundry/mudroom complete the main level. The finished lower level expands your living space with a large second family room, impressive bar area with seating for up to eight, a 4th bedroom, and another full bathroom. Outside, you’ll love the spacious deck, fully fenced yard, and two car garage with extra depth and zero-step entry. All of this in an unbeatable location—just minutes from Crocker Elementary and the shopping, dining, and amenities of Prairie Trail. Don’t miss your chance to make this wonderful home yours!
Home Details
Home Type
- Single Family
Est. Annual Taxes
- $5,654
Year Built
- Built in 2002
Lot Details
- 8,125 Sq Ft Lot
- Lot Dimensions are 65x125
- Property is Fully Fenced
- Chain Link Fence
- Property is zoned PUD
Home Design
- Ranch Style House
- Asphalt Shingled Roof
- Vinyl Siding
Interior Spaces
- 1,329 Sq Ft Home
- 1 Fireplace
- Mud Room
- Family Room Downstairs
- Dining Area
- Finished Basement
Kitchen
- Stove
- Microwave
- Dishwasher
Flooring
- Wood
- Carpet
- Tile
Bedrooms and Bathrooms
- 4 Bedrooms | 3 Main Level Bedrooms
Laundry
- Laundry Room
- Laundry on main level
Parking
- 2 Car Attached Garage
- Driveway
Additional Features
- Deck
- Forced Air Heating and Cooling System
Community Details
- No Home Owners Association
Listing and Financial Details
- Assessor Parcel Number 18100229925014
Map
Home Values in the Area
Average Home Value in this Area
Tax History
| Year | Tax Paid | Tax Assessment Tax Assessment Total Assessment is a certain percentage of the fair market value that is determined by local assessors to be the total taxable value of land and additions on the property. | Land | Improvement |
|---|---|---|---|---|
| 2025 | $5,536 | $346,700 | $54,500 | $292,200 |
| 2024 | $5,536 | $324,700 | $49,900 | $274,800 |
| 2023 | $5,064 | $324,700 | $49,900 | $274,800 |
| 2022 | $5,010 | $253,200 | $40,500 | $212,700 |
| 2021 | $5,076 | $253,200 | $40,500 | $212,700 |
| 2020 | $5,008 | $242,100 | $38,700 | $203,400 |
| 2019 | $4,874 | $242,100 | $38,700 | $203,400 |
| 2018 | $4,860 | $224,900 | $34,700 | $190,200 |
| 2017 | $4,556 | $224,900 | $34,700 | $190,200 |
| 2016 | $4,552 | $199,600 | $30,400 | $169,200 |
| 2015 | $4,552 | $199,600 | $30,400 | $169,200 |
| 2014 | $4,436 | $190,600 | $28,700 | $161,900 |
Property History
| Date | Event | Price | List to Sale | Price per Sq Ft | Prior Sale |
|---|---|---|---|---|---|
| 11/20/2025 11/20/25 | For Sale | $359,900 | +8.4% | $271 / Sq Ft | |
| 10/14/2022 10/14/22 | Sold | $332,000 | -0.9% | $250 / Sq Ft | View Prior Sale |
| 09/14/2022 09/14/22 | Price Changed | $335,000 | +4.7% | $252 / Sq Ft | |
| 09/12/2022 09/12/22 | Pending | -- | -- | -- | |
| 09/09/2022 09/09/22 | For Sale | $319,900 | +50.9% | $241 / Sq Ft | |
| 06/13/2014 06/13/14 | Sold | $212,000 | 0.0% | $160 / Sq Ft | View Prior Sale |
| 06/13/2014 06/13/14 | Pending | -- | -- | -- | |
| 04/11/2014 04/11/14 | For Sale | $212,000 | -- | $160 / Sq Ft |
Purchase History
| Date | Type | Sale Price | Title Company |
|---|---|---|---|
| Warranty Deed | $332,000 | -- | |
| Warranty Deed | $212,000 | None Available | |
| Interfamily Deed Transfer | -- | Midwest Title | |
| Warranty Deed | $161,500 | -- | |
| Warranty Deed | $31,500 | -- |
Mortgage History
| Date | Status | Loan Amount | Loan Type |
|---|---|---|---|
| Open | $8,177 | No Value Available | |
| Open | $498,000 | Credit Line Revolving | |
| Previous Owner | $190,800 | New Conventional | |
| Previous Owner | $170,000 | New Conventional | |
| Previous Owner | $153,900 | No Value Available | |
| Previous Owner | $125,200 | Construction |
Source: Des Moines Area Association of REALTORS®
MLS Number: 730721
APN: 181-00229925014
- 3211 SW Applewood St
- 3501 SW Westwood St
- 2222 SW 35th St
- 2122 SW 35th St
- 3213 SW Townpark Cir
- 2115 SW Sugarberry Ct
- 3105 SW Townpark Dr
- 3226 SW Townpark Cir
- 2839 SW Chestnut Dr
- 2822 SW Village Cir
- 2825 SW Tradition Cir
- 3520 NW 76th Dr
- 1845 SW White Birch Cir Unit 1
- 3112 SW Sharmin Ln
- 1731 SW 32nd Ln
- 3003 SW White Birch Dr
- 7670 NW 16th St
- 3018 SW Glenbrooke Blvd
- 3014 SW Glenbrooke Blvd
- 3035 SW Arlan Ln
- 2802-2830 SW Polk City Ct
- 2823 SW Reunion Dr
- 3161 SW Sharmin Ln
- 1815 SW White Birch Cir Unit 3
- 2337 SW Plaza Pkwy
- 1225 SW 28th St
- 1103 SW 28th St
- 1210 SW 28th St
- 1904 SW Cascade Falls Dr
- 905 SW 28th St
- 908 SW 47th Cir
- 6633 NW 6th Dr
- 1351 SW Prairie Trail Pkwy
- 1675 SW Magazine Rd
- 1630 SW Magazine Rd
- 4709 SW Logan St
- 1015 SW Magazine Rd
- 1400 SW 11th St
- 1370 SW Radcliffe Ln
- 1108 SW Bremerton Ln
