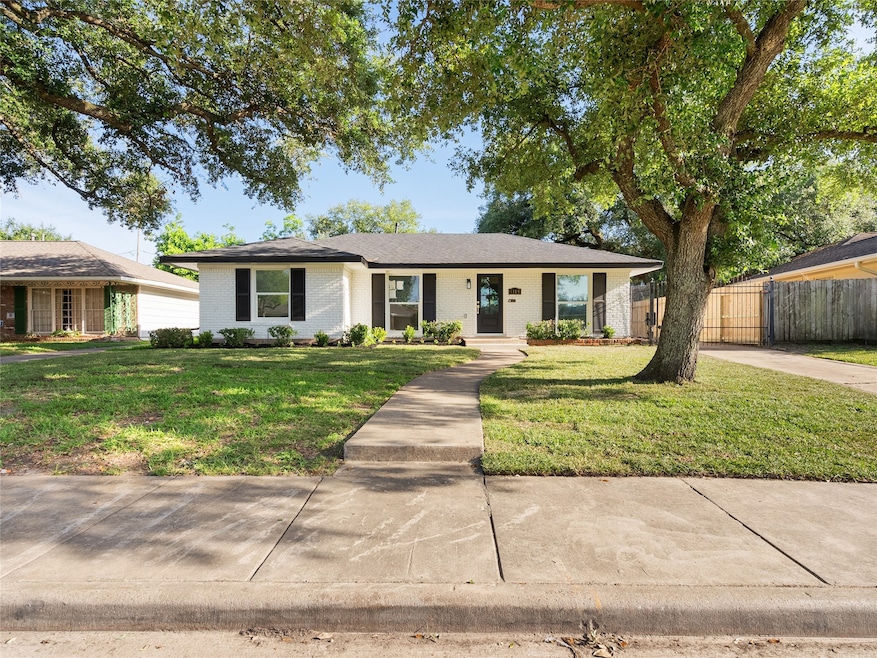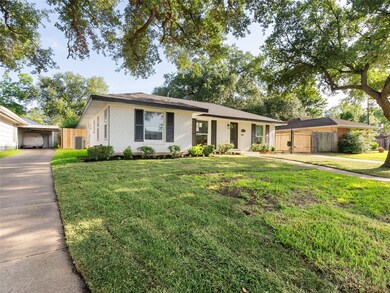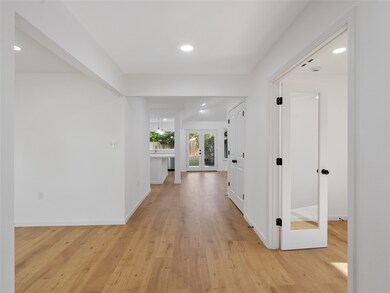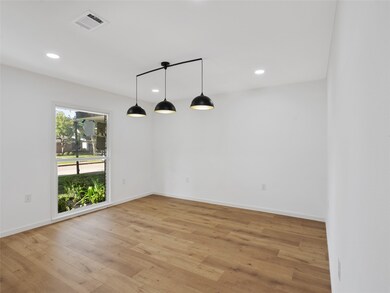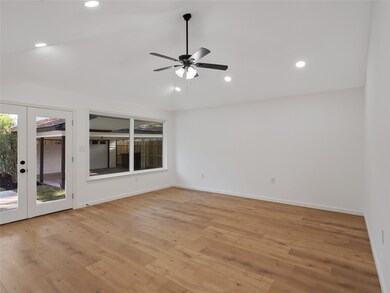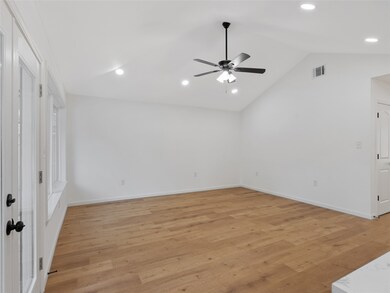
3119 Tilden St Houston, TX 77025
Braeswood Place NeighborhoodHighlights
- Traditional Architecture
- Home Office
- 2 Car Detached Garage
- Bellaire High School Rated A
- Walk-In Pantry
- Family Room Off Kitchen
About This Home
As of June 2025Welcome to this beautifully remodeled home located just minutes from the Medical Center in desirable Braes Terrace. This charming property features 3 spacious bedrooms, 2 modern bathrooms, a versatile studio/extra bedroom, and a formal dinning room. The open-concept kitchen is a chef’s dream, showcasing quartz countertops, walk in pantry and plenty of space for entertaining. The master bedroom boasts a generously sized walk-in closet, while the luxurious en-suite bathroom offers a true retreat. Additional highlights include an oversized garage, brand new roof and fence, PEX plumbing, electrical systems, and double pane windows all permitted by the city of Houston. This home is ideally located just 5 minutes from the Medical Center, walking distance from NRG stadium, zoned to Bellaire HS, and minutes away from beautiful parks and recreational areas. Don't miss out on this incredible opportunity—schedule your showing today! HOUSE NEVER FLOOD on 500 years zone
Last Agent to Sell the Property
PRG, Realtors License #0697242 Listed on: 05/15/2025

Home Details
Home Type
- Single Family
Est. Annual Taxes
- $7,450
Year Built
- Built in 1951
Lot Details
- 7,972 Sq Ft Lot
- North Facing Home
Parking
- 2 Car Detached Garage
Home Design
- Traditional Architecture
- Brick Exterior Construction
- Slab Foundation
- Composition Roof
- Cement Siding
Interior Spaces
- 2,029 Sq Ft Home
- 1-Story Property
- Ceiling Fan
- Family Room Off Kitchen
- Dining Room
- Home Office
- Washer and Gas Dryer Hookup
Kitchen
- Walk-In Pantry
- Gas Range
- Dishwasher
- Kitchen Island
- Disposal
Bedrooms and Bathrooms
- 3 Bedrooms
- 2 Full Bathrooms
- Double Vanity
- Soaking Tub
- <<tubWithShowerToken>>
- Separate Shower
Eco-Friendly Details
- Energy-Efficient Windows with Low Emissivity
- Energy-Efficient Exposure or Shade
- Energy-Efficient Lighting
- Energy-Efficient Thermostat
Schools
- Longfellow Elementary School
- Pershing Middle School
- Bellaire High School
Utilities
- Central Heating and Cooling System
- Heating System Uses Gas
- Programmable Thermostat
Community Details
- Braes Terrace Sec 01 Subdivision
Ownership History
Purchase Details
Home Financials for this Owner
Home Financials are based on the most recent Mortgage that was taken out on this home.Purchase Details
Home Financials for this Owner
Home Financials are based on the most recent Mortgage that was taken out on this home.Purchase Details
Home Financials for this Owner
Home Financials are based on the most recent Mortgage that was taken out on this home.Similar Homes in the area
Home Values in the Area
Average Home Value in this Area
Purchase History
| Date | Type | Sale Price | Title Company |
|---|---|---|---|
| Deed | -- | Fidelity National Title | |
| Deed | -- | Fidelity National Title | |
| Warranty Deed | -- | Ameripoint Title |
Mortgage History
| Date | Status | Loan Amount | Loan Type |
|---|---|---|---|
| Open | $300,000 | New Conventional | |
| Previous Owner | $408,200 | Construction | |
| Previous Owner | $267,000 | New Conventional | |
| Previous Owner | $200,000 | Fannie Mae Freddie Mac |
Property History
| Date | Event | Price | Change | Sq Ft Price |
|---|---|---|---|---|
| 06/06/2025 06/06/25 | Sold | -- | -- | -- |
| 05/17/2025 05/17/25 | Pending | -- | -- | -- |
| 05/15/2025 05/15/25 | For Sale | $675,000 | -- | $333 / Sq Ft |
Tax History Compared to Growth
Tax History
| Year | Tax Paid | Tax Assessment Tax Assessment Total Assessment is a certain percentage of the fair market value that is determined by local assessors to be the total taxable value of land and additions on the property. | Land | Improvement |
|---|---|---|---|---|
| 2024 | $7,450 | $356,043 | $324,908 | $31,135 |
| 2023 | $7,450 | $333,375 | $302,240 | $31,135 |
| 2022 | $7,268 | $330,096 | $302,240 | $27,856 |
| 2021 | $7,647 | $328,122 | $302,240 | $25,882 |
| 2020 | $8,233 | $339,966 | $302,240 | $37,726 |
| 2019 | $8,605 | $340,060 | $302,240 | $37,820 |
| 2018 | $7,409 | $378,995 | $355,132 | $23,863 |
| 2017 | $8,741 | $378,995 | $355,132 | $23,863 |
| 2016 | $7,947 | $378,995 | $355,132 | $23,863 |
| 2015 | $5,190 | $378,995 | $355,132 | $23,863 |
| 2014 | $5,190 | $311,225 | $287,128 | $24,097 |
Agents Affiliated with this Home
-
Nicolas Barengo
N
Seller's Agent in 2025
Nicolas Barengo
PRG, Realtors
(713) 377-1326
2 in this area
40 Total Sales
Map
Source: Houston Association of REALTORS®
MLS Number: 82444039
APN: 0772030210006
- 8015 Serenity Ct
- 8218 Buffalo Speedway
- 3318 N Braeswood Blvd
- 8003 Serenity Ct
- 3207 Aberdeen Way
- 3510 N Braeswood Blvd
- 3014 Castlewood St
- 3521 N Braeswood Blvd
- 7545 Brompton St Unit 7545
- 7463 Brompton St Unit 7463
- 8020 Braesmain Dr Unit 1710
- 3203 Blue Bonnet Blvd
- 7525 Brompton St Unit 7525
- 3614 N Braeswood Blvd
- 3502 Underwood St
- 3511 S Braeswood Blvd
- 2601 S Braeswood Blvd Unit 1305
- 2601 S Braeswood Blvd Unit 302
- 2601 S Braeswood Blvd Unit 605
- 2601 S Braeswood Blvd Unit 1005
