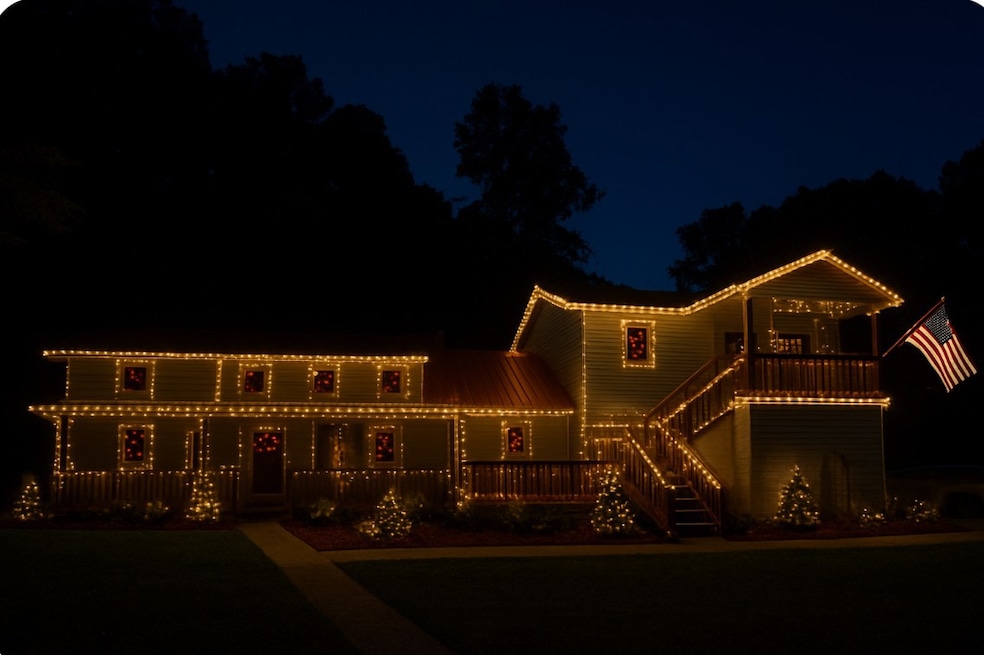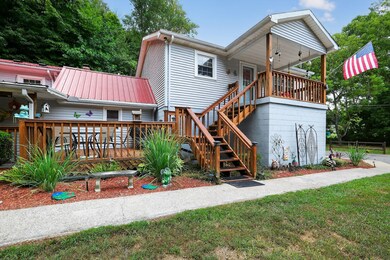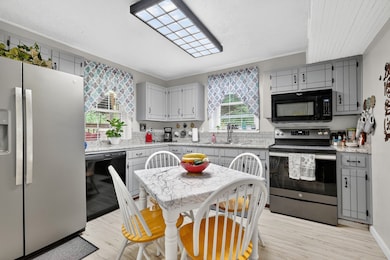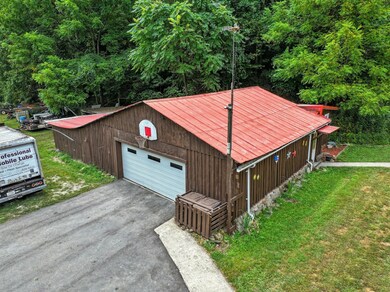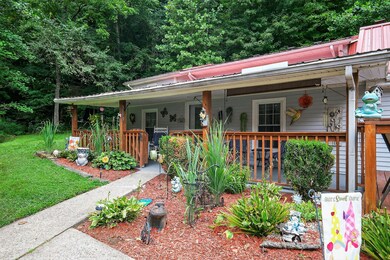3119 Tyree Springs Rd Hendersonville, TN 37075
Estimated payment $3,814/month
Highlights
- Home fronts a creek
- 9.4 Acre Lot
- Wooded Lot
- Harold B. Williams Elementary School Rated A-
- Deck
- No HOA
About This Home
**REDUCED** Private 6 bedroom home with over 9 acres to roam and lots of flex spaces. Could easily be converted to two homes for inlaws or AIRBNB space. Watch abundant wildlife and look at the picturesque views from this home's covered porch. Cross over Drakes Creek on the private bridge and this property is perfect for basking in your secluded oasis. This home has a large bonus room with full kitchen to host get togethers or rent out as an apartment for extra income. Home upgrades include--updated flooring, neutral paint, kitchen appliance update, second laundry room and updated cabinets. Storm shelter accessible from the den could also be used as a root cellar. The large detached garage offers covered parking, room for a home business and an abundance of storage. Woodburning stove will remain in the garage at closing. Amazing neighbors share the newly paved driveway. Easy access to Hendersonville or White House. Contact list agent for mortgage recommendation if needed. You won't want to miss this one---it's the whole package!
Listing Agent
Reid Realty Brokerage Phone: 6155871448 License # 322489 Listed on: 08/14/2025
Home Details
Home Type
- Single Family
Est. Annual Taxes
- $1,712
Year Built
- Built in 1960
Lot Details
- 9.4 Acre Lot
- Home fronts a creek
- Wooded Lot
Parking
- 2 Car Garage
Home Design
- Cottage
- Metal Roof
- Vinyl Siding
Interior Spaces
- Property has 3 Levels
- Ceiling Fan
- Fire and Smoke Detector
- Finished Basement
Kitchen
- Oven or Range
- Microwave
- Dishwasher
Flooring
- Carpet
- Laminate
Bedrooms and Bathrooms
- 6 Bedrooms | 3 Main Level Bedrooms
Laundry
- Laundry Room
- Washer and Electric Dryer Hookup
Outdoor Features
- Deck
- Covered Patio or Porch
- Storm Cellar or Shelter
Schools
- Harold B. Williams Elementary School
- White House Middle School
- White House High School
Utilities
- Cooling System Mounted To A Wall/Window
- Central Heating and Cooling System
- Septic Tank
Community Details
- No Home Owners Association
Listing and Financial Details
- Assessor Parcel Number 100 04900 000
Map
Home Values in the Area
Average Home Value in this Area
Tax History
| Year | Tax Paid | Tax Assessment Tax Assessment Total Assessment is a certain percentage of the fair market value that is determined by local assessors to be the total taxable value of land and additions on the property. | Land | Improvement |
|---|---|---|---|---|
| 2025 | $1,712 | $120,500 | $0 | $0 |
| 2024 | $1,712 | $120,500 | $63,400 | $57,100 |
| 2023 | $1,489 | $66,100 | $41,400 | $24,700 |
| 2022 | $1,495 | $66,100 | $41,400 | $24,700 |
| 2021 | $1,495 | $66,100 | $41,400 | $24,700 |
| 2020 | $1,495 | $66,100 | $41,400 | $24,700 |
| 2019 | $1,495 | $0 | $0 | $0 |
| 2018 | $1,051 | $0 | $0 | $0 |
| 2017 | $1,051 | $0 | $0 | $0 |
| 2016 | $1,051 | $0 | $0 | $0 |
| 2015 | -- | $0 | $0 | $0 |
| 2014 | -- | $0 | $0 | $0 |
Property History
| Date | Event | Price | List to Sale | Price per Sq Ft |
|---|---|---|---|---|
| 10/01/2025 10/01/25 | Price Changed | $699,900 | -6.7% | $245 / Sq Ft |
| 08/14/2025 08/14/25 | For Sale | $750,000 | -- | $262 / Sq Ft |
Purchase History
| Date | Type | Sale Price | Title Company |
|---|---|---|---|
| Warranty Deed | $125,000 | -- |
Mortgage History
| Date | Status | Loan Amount | Loan Type |
|---|---|---|---|
| Open | $124,898 | FHA |
Source: Realtracs
MLS Number: 2974424
APN: 100-049.00
- 3361 Tyree Springs Rd
- 3262 Tyree Springs Rd
- 1330 Shell Rd
- 0 Shell Rd Unit RTC2905956
- 1515 Winding Way Dr
- 939 Hogans Branch Rd
- 740 Hogans Branch Rd
- 1089 Pennington Private Way
- 1073 Pennington Pvt Way
- 2630 New Hope Rd
- 3280 New Hope Rd
- 1304 Shell Rd
- 3575 Tyree Springs Rd
- 3645 Tyree Springs Rd
- 1000 Hogans Branch Rd
- 247 High Cliff Dr
- 1005 Southerlynn Dr
- 932 Tyree Springs Rd
- 1120 Southerlynn Dr
- 1117 Southerlynn Dr
- 1816 Winding Way Dr
- 1008 Tyree Ct S
- 236 Mcmurtry Rd Unit B
- 1003 Jackson Heights Rd
- 1013 Heather Dr
- 2015 Skyline Dr
- 427 S Palmers Chapel Rd
- 128 Larkspur Ct
- 931 Meadowlark Dr
- 2773 Highway 31 W
- 114 Louise Dr
- 341 Brook Ave
- 204 Creekwood Dr
- 344 Madeline Way
- 300 Valley View Dr
- 304 Spring St
- 126 Madeline Way
- 118 Highway 76
- 531 Gingerwood Ln
- 744 Big Bend Ct
