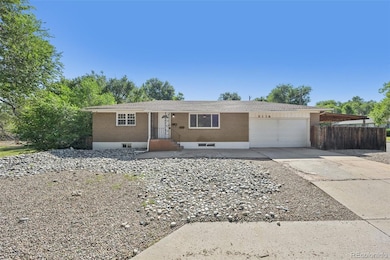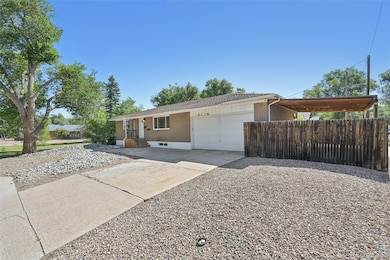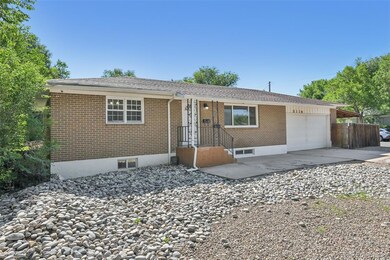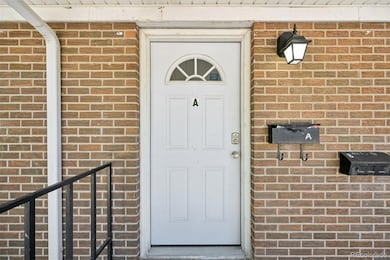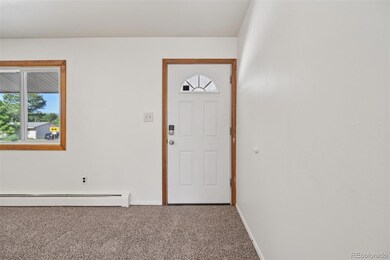
3119 Virginia Ave Colorado Springs, CO 80907
Venetian Village NeighborhoodEstimated payment $2,463/month
Highlights
- No HOA
- Laundry Room
- 1-Story Property
- 2 Car Attached Garage
- Tile Flooring
- Dining Room
About This Home
Remodeled Brick Ranch with Private Garden-Level Apartment – Two Homes in One!
Step into style and flexibility with this beautifully remodeled brick ranch, perfectly designed for multi-generational living, rental income, or simply extra space to spread out. With fresh interior paint, brand-new carpet, and updated kitchens on both levels, this home is move-in ready and full of possibility.
The main level features two bright bedrooms, an updated full bath, a beautifully refreshed kitchen, and an inviting living area filled with natural light. The garden-level basement offers a full second living space—complete with its own kitchen, two bedrooms, a spacious rec/family room, and a second full bathroom. It’s an ideal setup for extended family, guests, or tenants.
Enjoy outdoor living in the private, fully fenced concrete courtyard—perfect for entertaining or relaxing. The corner lot also includes a low-maintenance xeriscaped front yard, a two-car attached garage, and a concrete driveway.
Centrally located just minutes from Palmer Park and downtown Colorado Springs, you’ll have quick access to trails, shops, dining, and amenities galore.
Whether you're looking for a smart investment or a flexible home to meet your needs, this unique property checks all the boxes.
Move right in and make it yours—schedule your tour today!
Listing Agent
Atlas Real Estate Group Brokerage Email: jennifer@realatlas.com,303-514-8491 License #40031209 Listed on: 07/09/2025
Co-Listing Agent
Atlas Real Estate Group Brokerage Email: jennifer@realatlas.com,303-514-8491 License #100049670
Home Details
Home Type
- Single Family
Est. Annual Taxes
- $1,327
Year Built
- Built in 1966
Lot Details
- 4,800 Sq Ft Lot
- Property is zoned R5
Parking
- 2 Car Attached Garage
Home Design
- Brick Exterior Construction
- Composition Roof
Interior Spaces
- 1-Story Property
- Family Room
- Dining Room
- Oven
- Laundry Room
Flooring
- Carpet
- Tile
Bedrooms and Bathrooms
- 4 Bedrooms | 2 Main Level Bedrooms
- 2 Full Bathrooms
Finished Basement
- Walk-Out Basement
- Basement Fills Entire Space Under The House
- Exterior Basement Entry
- Bedroom in Basement
- 2 Bedrooms in Basement
Schools
- Edison Elementary School
- Mann Middle School
- Coronado High School
Utilities
- Baseboard Heating
- Heating System Uses Steam
- Water Heater
Community Details
- No Home Owners Association
- Papeton Central Subdivision
Listing and Financial Details
- Property held in a trust
- Assessor Parcel Number 63322-12-009
Map
Home Values in the Area
Average Home Value in this Area
Tax History
| Year | Tax Paid | Tax Assessment Tax Assessment Total Assessment is a certain percentage of the fair market value that is determined by local assessors to be the total taxable value of land and additions on the property. | Land | Improvement |
|---|---|---|---|---|
| 2025 | $1,327 | $28,710 | -- | -- |
| 2024 | $1,214 | $28,280 | $3,940 | $24,340 |
| 2022 | $921 | $16,450 | $3,290 | $13,160 |
| 2021 | $999 | $16,930 | $3,390 | $13,540 |
| 2020 | $831 | $12,240 | $2,610 | $9,630 |
| 2019 | $826 | $12,240 | $2,610 | $9,630 |
| 2018 | $792 | $10,790 | $1,720 | $9,070 |
| 2017 | $709 | $10,790 | $1,720 | $9,070 |
| 2016 | -- | $0 | $0 | $0 |
| 2015 | -- | $0 | $0 | $0 |
| 2014 | -- | $0 | $0 | $0 |
Property History
| Date | Event | Price | Change | Sq Ft Price |
|---|---|---|---|---|
| 07/11/2025 07/11/25 | For Sale | $425,000 | -- | $212 / Sq Ft |
Purchase History
| Date | Type | Sale Price | Title Company |
|---|---|---|---|
| Warranty Deed | $417,500 | Unified Title Co | |
| Warranty Deed | $157,000 | Stewart Title | |
| Special Warranty Deed | $125,750 | Wtg | |
| Trustee Deed | -- | None Available | |
| Interfamily Deed Transfer | -- | Empire Title Co Springs Llc | |
| Warranty Deed | $149,900 | Stewart Title Of Colorado Sp | |
| Interfamily Deed Transfer | -- | North American Title | |
| Warranty Deed | $122,500 | First American | |
| Deed | -- | -- |
Mortgage History
| Date | Status | Loan Amount | Loan Type |
|---|---|---|---|
| Open | $242,500 | Purchase Money Mortgage | |
| Previous Owner | $117,750 | Commercial | |
| Previous Owner | $170,672 | FHA | |
| Previous Owner | $170,672 | FHA | |
| Previous Owner | $119,920 | Commercial | |
| Previous Owner | $14,747 | Unknown | |
| Previous Owner | $126,100 | Commercial | |
| Previous Owner | $124,950 | Commercial | |
| Closed | $29,980 | No Value Available |
Similar Homes in Colorado Springs, CO
Source: REcolorado®
MLS Number: 8257114
APN: 63322-12-009
- 911 2nd St
- 914 Carlisle St
- 907 4th St
- 720 4th St Unit 12
- 720 4th St Unit 25
- 720 4th St Unit 13
- 720 4th St Unit 35
- 720 4th St Unit 28
- 720 4th St Unit 17
- 720 4th St Unit 7
- 720 4th St Unit 34
- 1321 Columbine Blvd
- 2907 Pennsylvania Ave
- 2811 N Hancock Ave
- 1314 Pioneer Rd
- 1313 Pioneer Rd
- 2903 Illinois Ave
- 2811 Ute Dr
- 2829 Illinois Ave
- 3711 Scott Ln
- 3014 Illinois Ave
- 2907 Virginia Ave
- 1004 Clinton Way
- 1192 Westmoreland Rd
- 1134 Westmoreland Rd
- 1178 Westmoreland Rd
- 1184 Stanton St
- 921 Westmoreland Rd
- 1400 Acacia Dr
- 1400 Acacia Dr
- 1400 Acacia Dr
- 1424 Columbine Rd
- 3845 Linda Vista Ln
- 3845 Linda Vista Ln
- 2627 Robin Dr
- 722 W Madison St
- 2912 Concord St
- 4107 Garrett Place
- 2602 N Cascade Ave
- 10 Cragmor Village Rd

