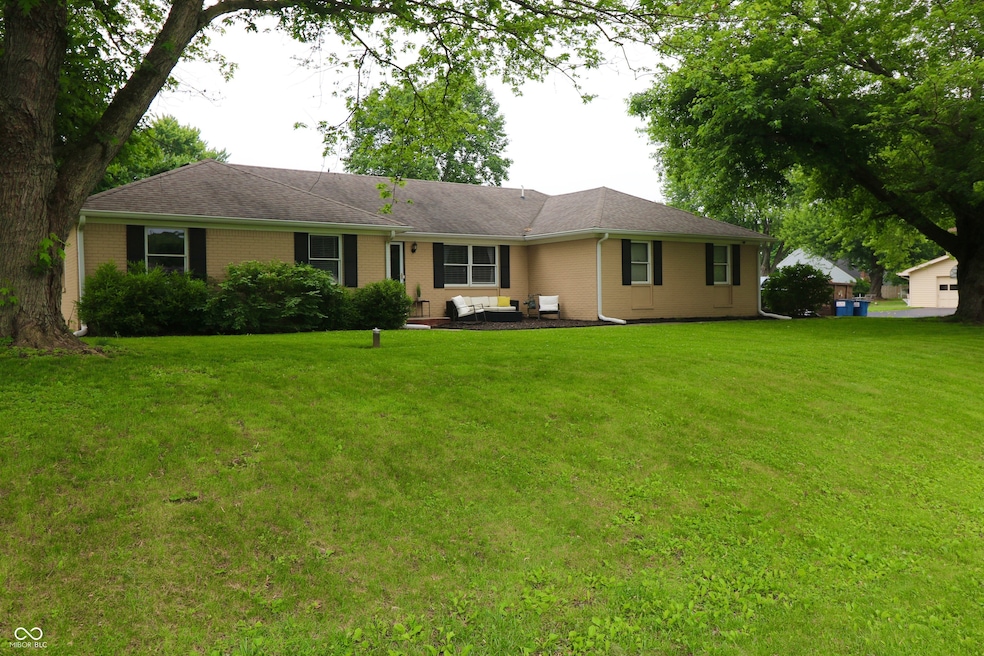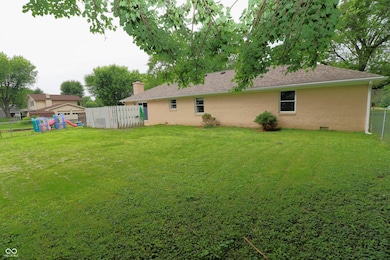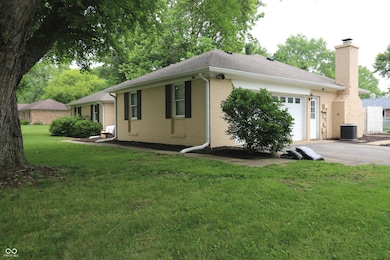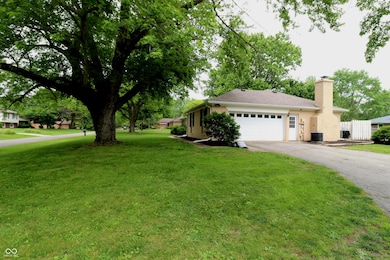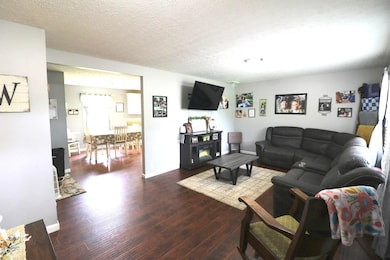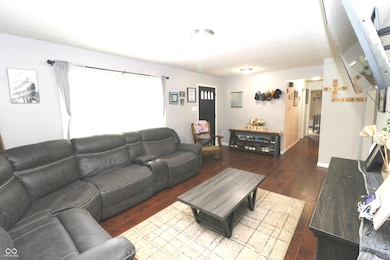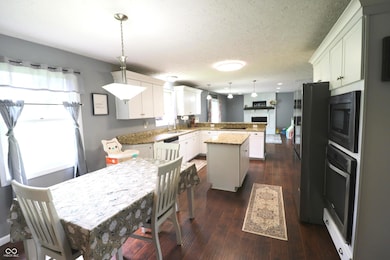
3119 W Burning Tree Rd Crawfordsville, IN 47933
Estimated payment $1,587/month
Highlights
- Mature Trees
- Engineered Wood Flooring
- Neighborhood Views
- Ranch Style House
- No HOA
- 2 Car Attached Garage
About This Home
Welcome to this cozy 3-bedroom, 2-bath ranch home nestled in the desirable Carringdon Hills neighborhood. Step inside to discover an updated kitchen featuring granite countertops, a center island, eat-in area, breakfast bar, and ample cabinet space - perfect for both everyday living and entertaining. The well-designed layout includes two full bathrooms, generously sized bedrooms, and a warm, inviting family room with a fireplace - ideal for cozy evenings and gatherings. Enjoy outdoor living in the spacious, fenced-in backyard with a patio- perfect for summer barbecues or playtime with kids. Conveniently located near the country club, this move-in ready home offers comfort, functionality, and a great location. Don't miss your chance to make it yours!
Last Listed By
Taylor Real Estate Specialists Brokerage Email: Maria@taylor-res.com License #RB24001685 Listed on: 06/06/2025
Home Details
Home Type
- Single Family
Est. Annual Taxes
- $1,624
Year Built
- Built in 1973
Lot Details
- 0.54 Acre Lot
- Mature Trees
Parking
- 2 Car Attached Garage
Home Design
- Ranch Style House
- Brick Exterior Construction
- Wood Foundation
Interior Spaces
- 1,656 Sq Ft Home
- Gas Log Fireplace
- Family Room with Fireplace
- Combination Kitchen and Dining Room
- Neighborhood Views
- Attic Access Panel
- Fire and Smoke Detector
Kitchen
- Eat-In Kitchen
- Breakfast Bar
- Oven
- Electric Cooktop
- Microwave
- Dishwasher
- Disposal
Flooring
- Engineered Wood
- Carpet
- Ceramic Tile
Bedrooms and Bathrooms
- 3 Bedrooms
- Walk-In Closet
- 2 Full Bathrooms
Laundry
- Laundry Room
- Dryer
- Washer
Outdoor Features
- Patio
Schools
- Crawfordsville Middle School
Utilities
- Forced Air Heating System
- Well
- ENERGY STAR Qualified Water Heater
Community Details
- No Home Owners Association
- Carringdon Hills Subdivision
Listing and Financial Details
- Tax Lot 41
- Assessor Parcel Number 541103441033000027
Map
Home Values in the Area
Average Home Value in this Area
Tax History
| Year | Tax Paid | Tax Assessment Tax Assessment Total Assessment is a certain percentage of the fair market value that is determined by local assessors to be the total taxable value of land and additions on the property. | Land | Improvement |
|---|---|---|---|---|
| 2024 | $1,623 | $192,300 | $41,600 | $150,700 |
| 2023 | $1,580 | $194,000 | $35,600 | $158,400 |
| 2022 | $1,729 | $186,900 | $35,600 | $151,300 |
| 2021 | $1,447 | $156,000 | $35,600 | $120,400 |
| 2020 | $1,313 | $151,300 | $35,600 | $115,700 |
| 2019 | $1,086 | $138,200 | $35,600 | $102,600 |
| 2018 | $932 | $139,600 | $32,000 | $107,600 |
| 2017 | $906 | $130,900 | $32,000 | $98,900 |
| 2016 | $475 | $125,800 | $32,000 | $93,800 |
| 2014 | $324 | $123,500 | $32,000 | $91,500 |
| 2013 | $324 | $114,300 | $32,000 | $82,300 |
Property History
| Date | Event | Price | Change | Sq Ft Price |
|---|---|---|---|---|
| 06/06/2025 06/06/25 | For Sale | $269,900 | +38.1% | $163 / Sq Ft |
| 09/09/2020 09/09/20 | Sold | $195,500 | -2.2% | $118 / Sq Ft |
| 07/31/2020 07/31/20 | Pending | -- | -- | -- |
| 07/09/2020 07/09/20 | For Sale | $199,900 | +48.1% | $121 / Sq Ft |
| 01/28/2014 01/28/14 | Sold | $135,000 | -3.5% | $82 / Sq Ft |
| 10/31/2013 10/31/13 | Pending | -- | -- | -- |
| 10/22/2013 10/22/13 | Price Changed | $139,900 | -3.5% | $84 / Sq Ft |
| 09/25/2013 09/25/13 | Price Changed | $144,900 | -3.3% | $88 / Sq Ft |
| 08/30/2013 08/30/13 | For Sale | $149,900 | +114.2% | $91 / Sq Ft |
| 06/27/2013 06/27/13 | Sold | $69,975 | -6.6% | $42 / Sq Ft |
| 06/20/2013 06/20/13 | Pending | -- | -- | -- |
| 05/20/2013 05/20/13 | For Sale | $74,900 | -- | $45 / Sq Ft |
Purchase History
| Date | Type | Sale Price | Title Company |
|---|---|---|---|
| Interfamily Deed Transfer | -- | Partners Title Group Inc | |
| Interfamily Deed Transfer | -- | None Available | |
| Warranty Deed | -- | Partners Title Group Inc | |
| Sheriffs Deed | $95,851 | None Available | |
| Warranty Deed | -- | Partners Title Group Inc | |
| Special Warranty Deed | -- | None Available | |
| Sheriffs Deed | $128,580 | None Available | |
| Warranty Deed | -- | None Available |
Mortgage History
| Date | Status | Loan Amount | Loan Type |
|---|---|---|---|
| Open | $5,162 | FHA | |
| Open | $197,474 | New Conventional | |
| Closed | $184,999 | VA | |
| Closed | $141,388 | New Conventional | |
| Previous Owner | $137,755 | New Conventional | |
| Previous Owner | $133,000 | New Conventional | |
| Previous Owner | $131,600 | Adjustable Rate Mortgage/ARM |
Similar Homes in Crawfordsville, IN
Source: MIBOR Broker Listing Cooperative®
MLS Number: 22043682
APN: 54-11-03-441-033.000-027
- 3121 W Tam o Shanter Dr
- 3047 W Rock River Ridge Rd
- 684 S Eagles Way
- 832 S Fairway Dr
- 1117 S Meahme Trail
- 149 S Winslow Dr E
- 2217 W County 50 Rd S
- 2217 W 50 S
- 1881 W 50 S
- 1344 Redwood Dr
- 1132 Redwood Dr
- 1174 Redwood Dr
- 1426 Redwood Dr
- 4658 W Division Rd
- 1481 Trophy Ct
- 141 N Deer Cliff Dr Unit 9
- 610 N Forest Rd
- 1190 N 400 W
- 4096 W 100 N
- 1530 W Forest Rd
