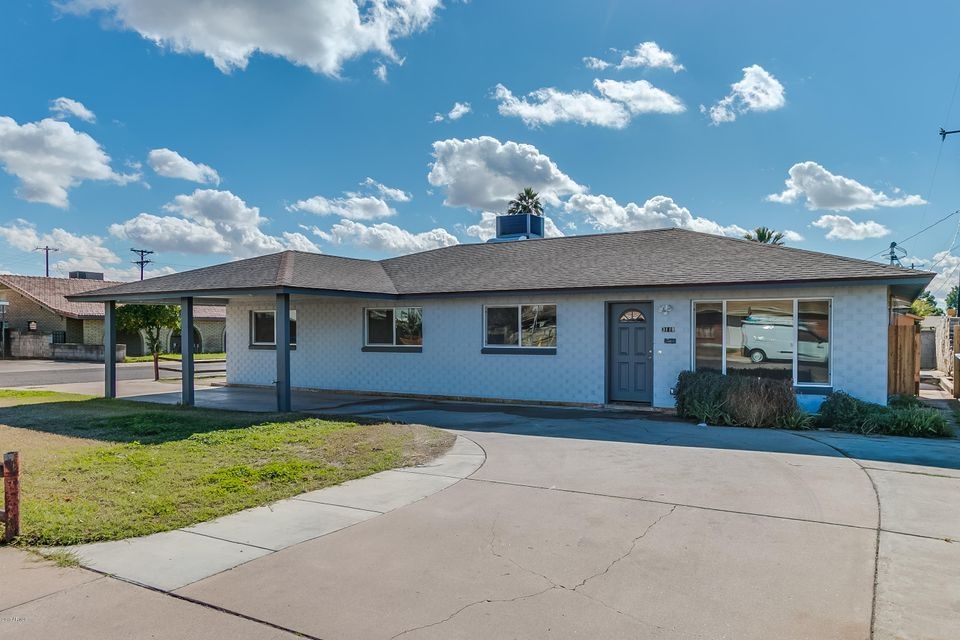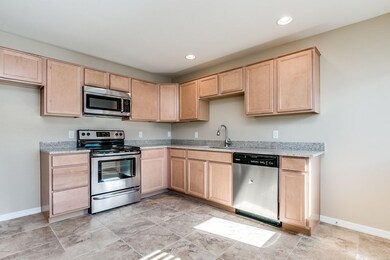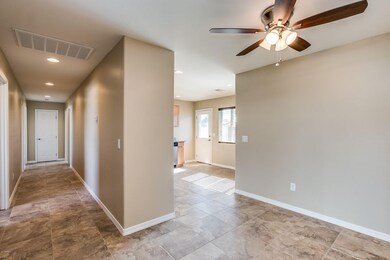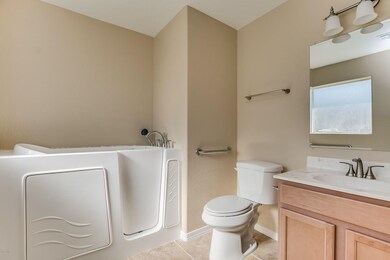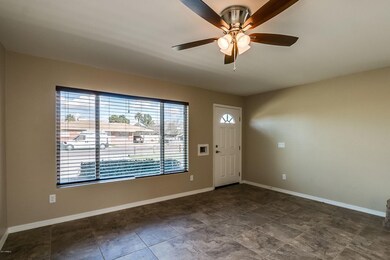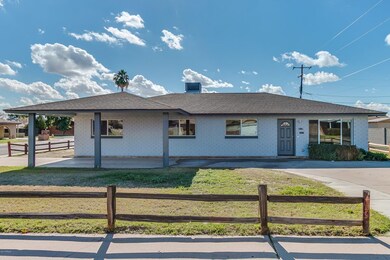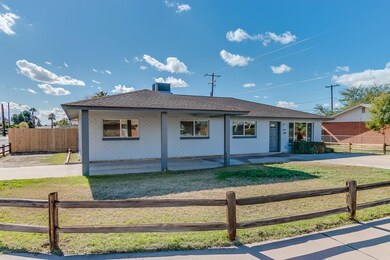
3119 W Citrus Way Phoenix, AZ 85017
Grandview NeighborhoodHighlights
- Corner Lot
- Granite Countertops
- No HOA
- Washington High School Rated A-
- Private Yard
- Circular Driveway
About This Home
As of February 2018LIKE NEW! Rebuilt in 2016. All new: HVAC, gas hot water tank, kitchen, appliances, cabinets, baths, flooring, roof, fencing or block, windows with blinds, paint in and outside, & 75% new framing, 6 Ceiling fans, handicap bars & walk in tub in Mbath, cable for TV.] Out building in back yard is for storage & complete with drywall, paint, windows, toilet & sink but no flooring. Ideal for someone who works with their hands or a small home based business. Metal shed in back yard conveys. All work done by a licensed contractor under insurance approval due to a fire last spring. Just a few blocks from freeway. Schools, places of worship, shopping, Starbucks, parks and much more within a mile of this home. The home was rebuilt to code and LIKE new. Come look, it is beautiful inside and
Last Agent to Sell the Property
Realty ONE Group License #BR007776000 Listed on: 01/24/2017
Home Details
Home Type
- Single Family
Est. Annual Taxes
- $1,422
Year Built
- Built in 1960
Lot Details
- 7,344 Sq Ft Lot
- Wood Fence
- Block Wall Fence
- Corner Lot
- Private Yard
- Grass Covered Lot
Home Design
- Brick Exterior Construction
- Wood Frame Construction
- Composition Roof
- Stucco
Interior Spaces
- 1,674 Sq Ft Home
- 1-Story Property
- Ceiling height of 9 feet or more
- Ceiling Fan
- Double Pane Windows
Kitchen
- Eat-In Kitchen
- Built-In Microwave
- Dishwasher
- Granite Countertops
Flooring
- Carpet
- Tile
Bedrooms and Bathrooms
- 3 Bedrooms
- Remodeled Bathroom
- 2 Bathrooms
Laundry
- Laundry in unit
- 220 Volts In Laundry
- Washer and Dryer Hookup
Parking
- 3 Open Parking Spaces
- 1 Carport Space
- Circular Driveway
Accessible Home Design
- Grab Bar In Bathroom
- Accessible Hallway
- Doors with lever handles
Outdoor Features
- Outdoor Storage
- Playground
Schools
- Ocotillo Elementary School
- Palo Verde Middle School
- Washington High School
Utilities
- Refrigerated Cooling System
- Heating System Uses Natural Gas
- Cable TV Available
Community Details
- No Home Owners Association
- West Plaza 6 Lot 614 787 Subdivision
Listing and Financial Details
- Tax Lot 702
- Assessor Parcel Number 152-23-089
Ownership History
Purchase Details
Home Financials for this Owner
Home Financials are based on the most recent Mortgage that was taken out on this home.Purchase Details
Home Financials for this Owner
Home Financials are based on the most recent Mortgage that was taken out on this home.Purchase Details
Home Financials for this Owner
Home Financials are based on the most recent Mortgage that was taken out on this home.Purchase Details
Purchase Details
Similar Homes in Phoenix, AZ
Home Values in the Area
Average Home Value in this Area
Purchase History
| Date | Type | Sale Price | Title Company |
|---|---|---|---|
| Deed | -- | Stewart Title & Trust Of Pho | |
| Warranty Deed | $223,300 | Stewart Title & Trust Of Pho | |
| Warranty Deed | $192,500 | Great American Title Agency | |
| Interfamily Deed Transfer | -- | -- | |
| Warranty Deed | -- | -- |
Mortgage History
| Date | Status | Loan Amount | Loan Type |
|---|---|---|---|
| Open | $206,000 | New Conventional | |
| Closed | $15,000 | Purchase Money Mortgage | |
| Previous Owner | $182,875 | New Conventional |
Property History
| Date | Event | Price | Change | Sq Ft Price |
|---|---|---|---|---|
| 02/23/2018 02/23/18 | Sold | $223,300 | +1.5% | $133 / Sq Ft |
| 01/12/2018 01/12/18 | Pending | -- | -- | -- |
| 01/09/2018 01/09/18 | For Sale | $220,000 | +14.3% | $131 / Sq Ft |
| 03/10/2017 03/10/17 | Sold | $192,500 | 0.0% | $115 / Sq Ft |
| 01/28/2017 01/28/17 | Pending | -- | -- | -- |
| 01/20/2017 01/20/17 | For Sale | $192,500 | -- | $115 / Sq Ft |
Tax History Compared to Growth
Tax History
| Year | Tax Paid | Tax Assessment Tax Assessment Total Assessment is a certain percentage of the fair market value that is determined by local assessors to be the total taxable value of land and additions on the property. | Land | Improvement |
|---|---|---|---|---|
| 2025 | $1,422 | $13,272 | -- | -- |
| 2024 | $1,395 | $12,640 | -- | -- |
| 2023 | $1,395 | $25,200 | $5,040 | $20,160 |
| 2022 | $1,345 | $19,820 | $3,960 | $15,860 |
| 2021 | $1,379 | $17,160 | $3,430 | $13,730 |
| 2020 | $1,342 | $15,770 | $3,150 | $12,620 |
| 2019 | $1,318 | $14,720 | $2,940 | $11,780 |
| 2018 | $1,280 | $13,670 | $2,730 | $10,940 |
| 2017 | $1,277 | $11,820 | $2,360 | $9,460 |
| 2016 | $795 | $9,510 | $1,900 | $7,610 |
| 2015 | $737 | $8,080 | $1,610 | $6,470 |
Agents Affiliated with this Home
-

Seller's Agent in 2018
Liza Drake
West USA Realty
(602) 329-7729
116 Total Sales
-

Buyer's Agent in 2018
Raymond Flores
West USA Realty
(602) 696-4729
1 in this area
104 Total Sales
-

Seller's Agent in 2017
Lynn Ashton Jr
Realty One Group
(623) 695-4831
206 Total Sales
-

Seller Co-Listing Agent in 2017
Jason Fleming
Realty One Group
(623) 910-4994
194 Total Sales
Map
Source: Arizona Regional Multiple Listing Service (ARMLS)
MLS Number: 5551122
APN: 152-23-089
- 3126 W Stella Ln
- 6320 N 30th Dr
- 6221 N 31st Ave
- 3243 W Marlette Ave
- 3006 W Stella Ln
- 3238 W Rose Ln
- 6126 N 31st Dr
- 2922 W Citrus Way
- 6101 N 31st Dr
- 3107 W Tuckey Ln
- 6040 N 31st Dr
- 6120 N 30th Ave
- 6029 N 31st Ave
- 2911 W Keim Dr
- 2840 W Marlette Ave
- 2833 W Marlette Ave
- 6011 N 33rd Ave
- 2829 W Marlette Ave
- 3408 W Mclellan Blvd
- 3307 W Ocotillo Rd
